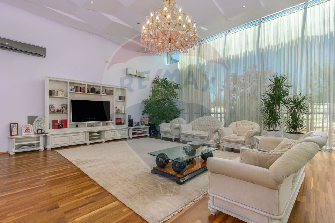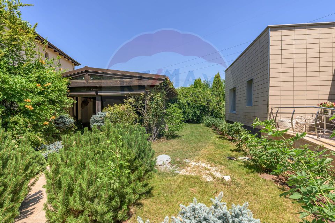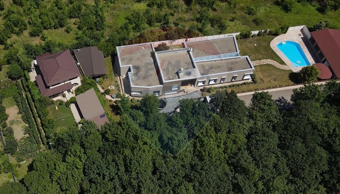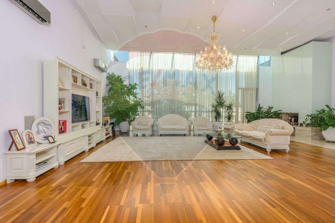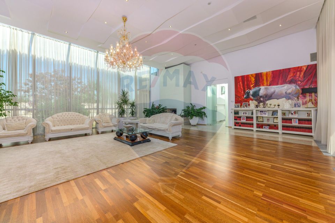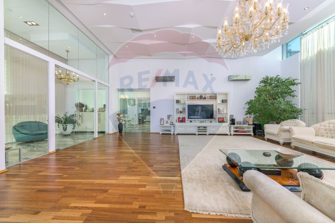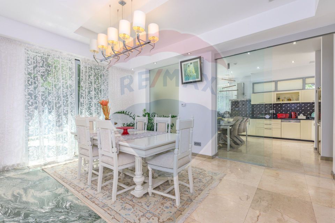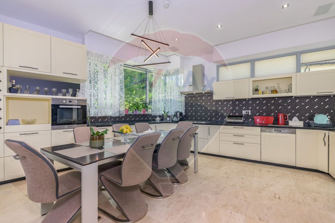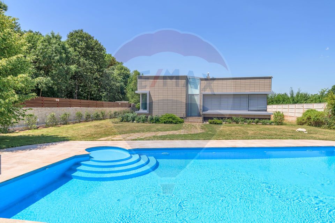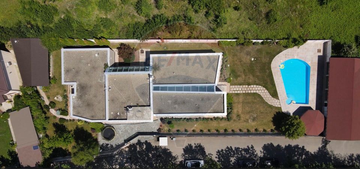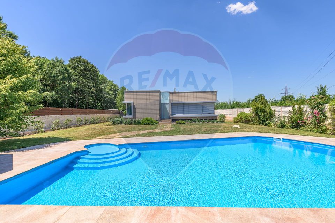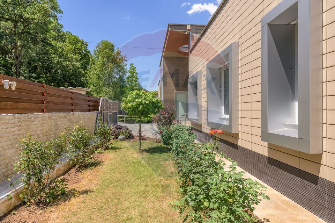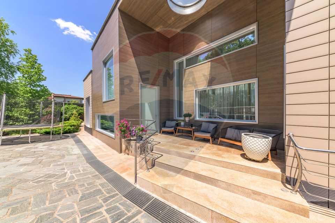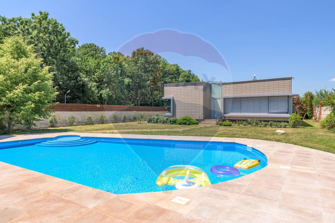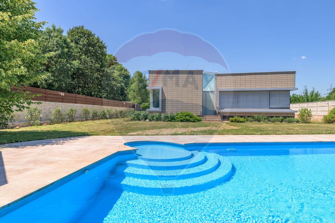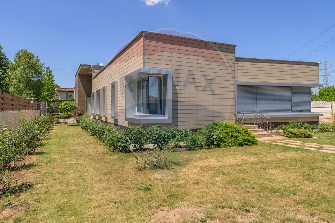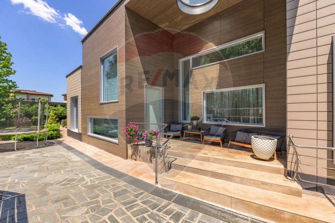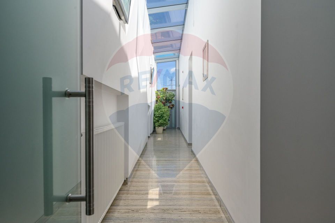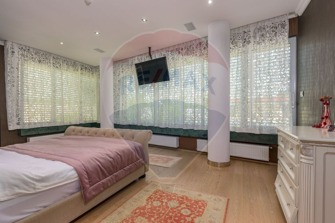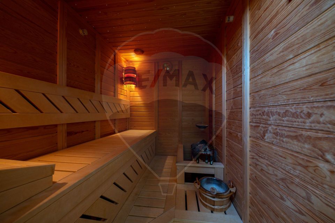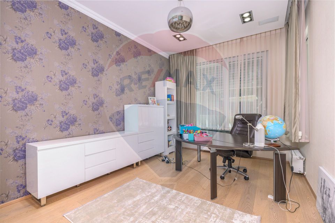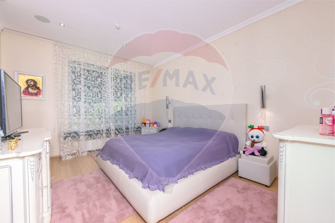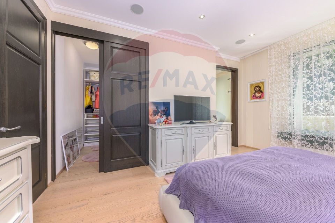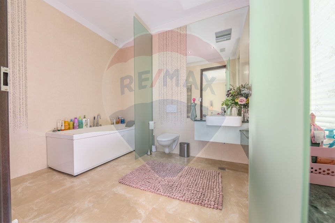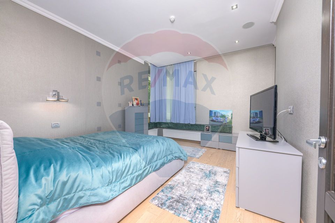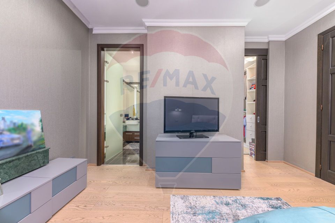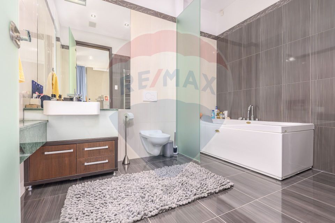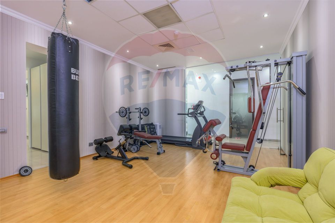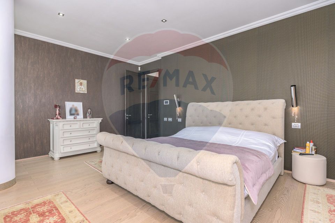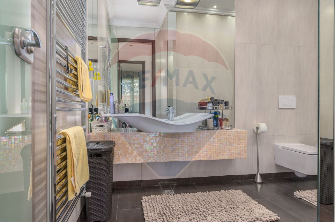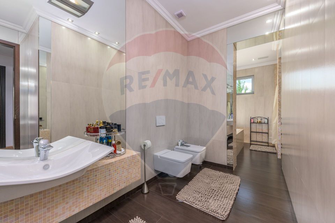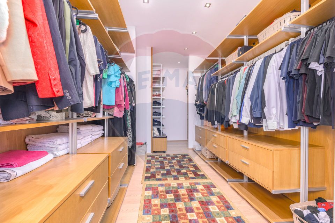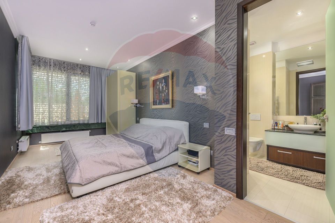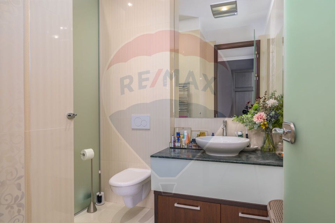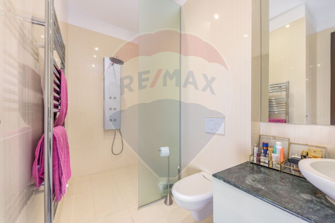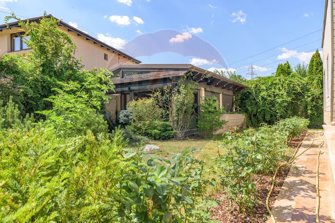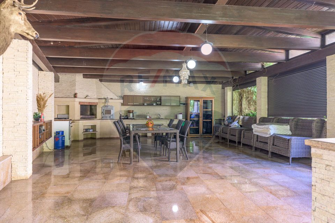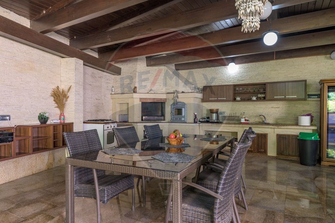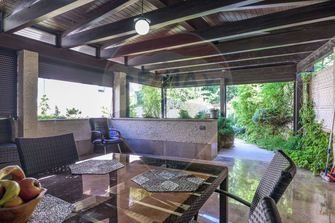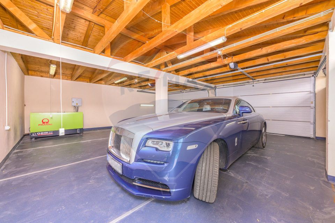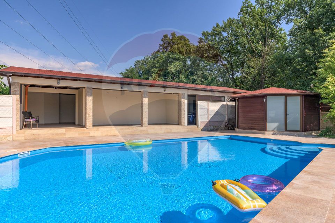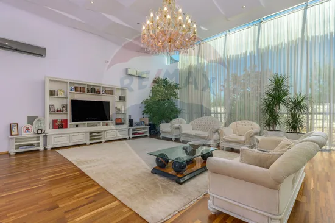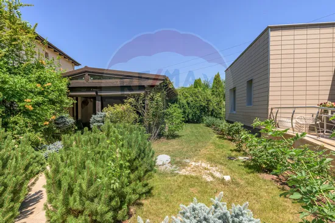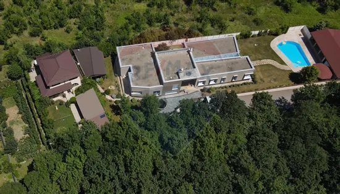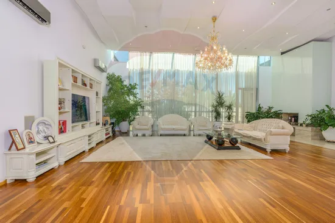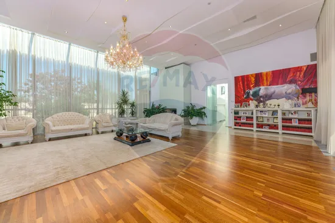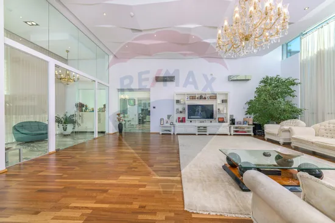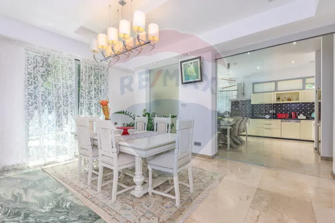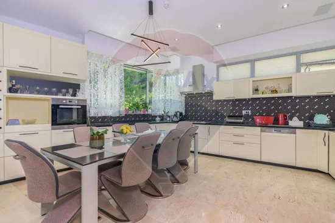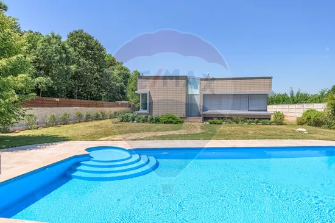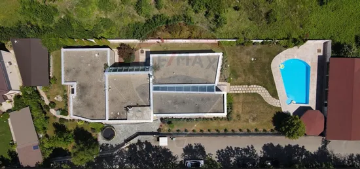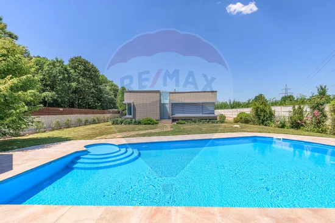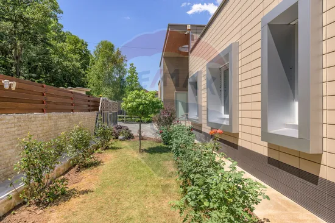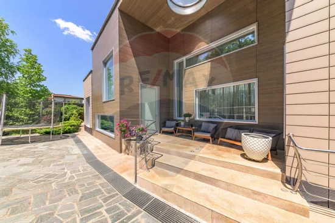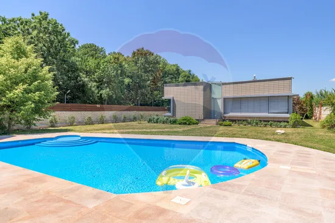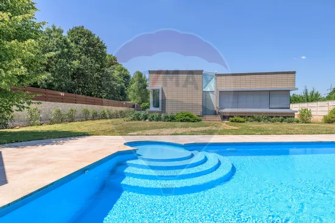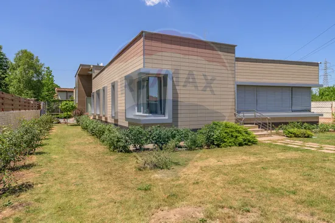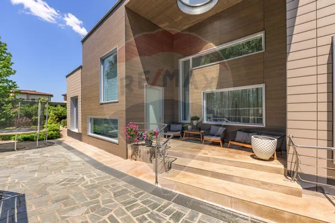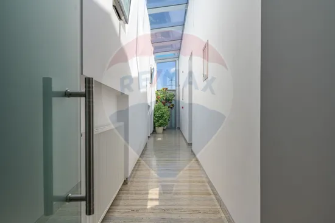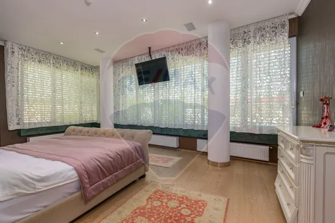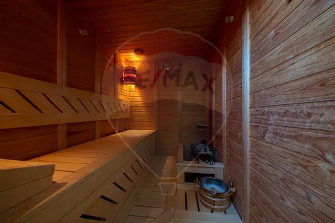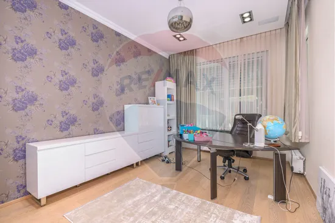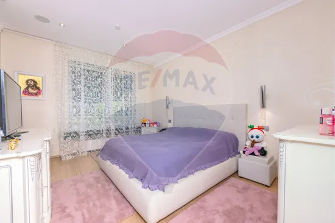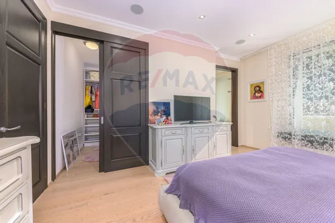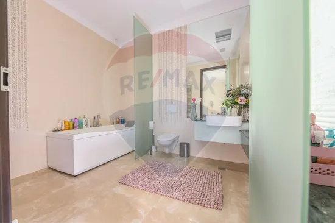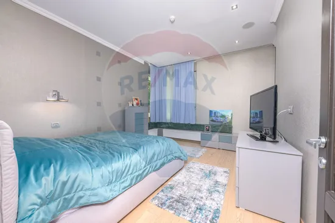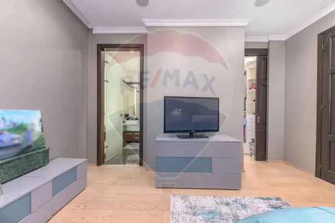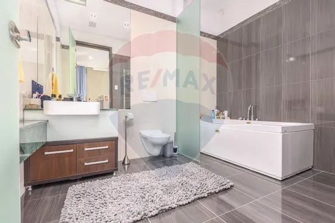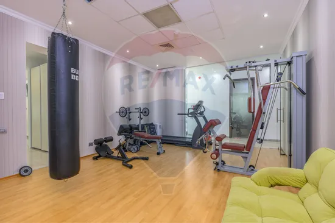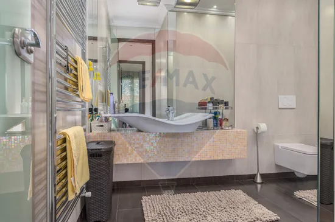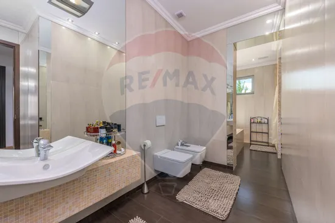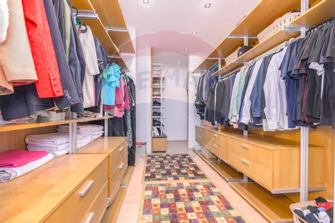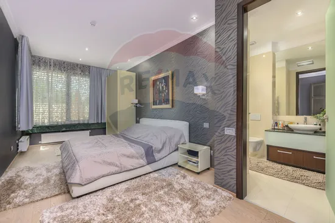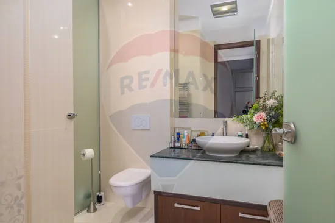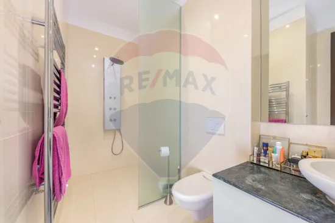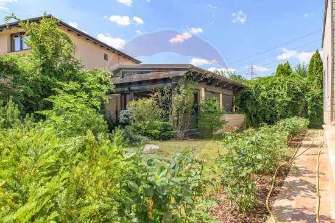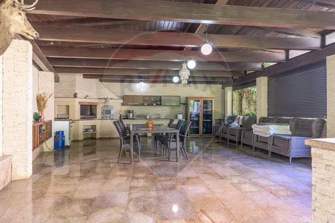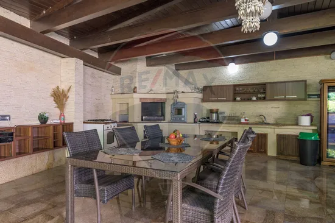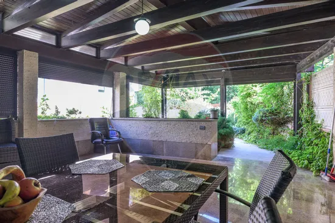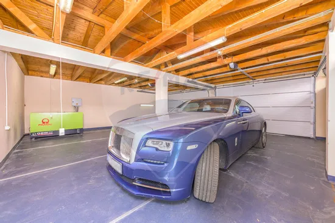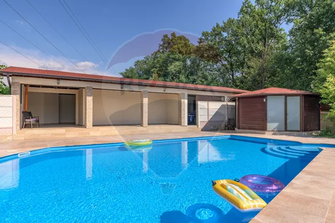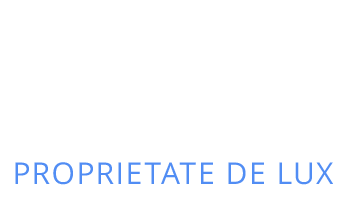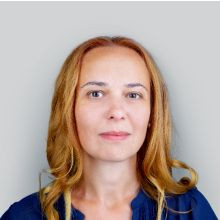At the limit of the forest a property with swimming pool awaits you
House/Villa 10 rooms sale in Bucuresti Ilfov, Moara Vlasiei - vezi locația pe hartă
ID: RMX98743
Property details
- Rooms: 10 rooms
- Surface land: 2000 sqm
- Footprint: 700
- Surface built: 700 sqm
- Surface unit: sqm
- Roof: Terrace
- Garages: 1
- Bedrooms: 5
- Kitchens: 2
- Landmark: Padurea Codrii Vlasiei
- Terraces: 4
- Bathrooms: 6
- Villa type: Individual
- Polish year: 2022
- Surface yard: 2000 sqm
- Availability: Immediately
- Parking spots: 4
- Verbose floor: P+1E
- Interior condition: Ultrafinisat
- Building floors: 1
- Openings length: 40
- Surface useable: 700 sqm
- Construction type: Concrete
- Stage of construction: Completed
- Building construction year: 2009
Facilities
- Internet access: Wireless
- Other spaces: Limber box, Garden, Irrigation, Sauna, Service closet
- Street amenities: Asphalt, Street lighting, Public transport
- Architecture: Hone, Parquet
- Kitchen: Open, Furnished, Equipped
- Climate control: Fans
- Meters: Electricity meter, Gas meter
- Miscellaneous: Smoke sensor, Remote control vehicle access gate, Remote control garage access
- Features: Air conditioning, Fridge, Jacuzzi, Washing machine, Dishwasher, Fireplace
- Property amenities: Roof, Dressing, Fitness, Intercom, Outdoor pool, Spa, Recreational spaces, Drying chamber, Video intercom
- Appliances: Hood
- Windows: Aluminum
- IT&C: Internet, Telephone
- Thermal insulation: Outdoor
- Window blinds: Horizontal
- Furnished: Complete, Luxury
- Walls: Ceramic Tiles, Natural stone, Wallpaper, Washable paint
- Floor: Marble, Natural stone
- Rollers / Shutters: Aluminum
- Safety and security: Alarm system
- Heating system: Central heating, Underfloor heating
- Basic utilities: Video surveillance
- General utilities: Water, Sewage, CATV, Electricity, Gas
- Interior doors: Wood
- Front door: Metal, PVC
Description
What would it be like in your home to feel like you are on vacation? To forget about the turmoil of the city, to be close to nature and what you love?
This luxurious building has impeccable finishes everywhere, from beautiful, original marble or hardwood floors to a gorgeous marble and glass fireplace. The interiors have a soft monochromatic palette and clean lines, and on the outside, the beautifully landscaped terrain is a landscape work. And it's not for everyone... This spectacular home is located in an area that offers you both peace and relaxation, but also the joy of being in the middle of nature, the access being made through a barrier road through the forest. Located at the limit of the forest, in an area where there are 2 somewhat similar buildings, overlooking the forest but also the outdoor pool, the property is waiting for its new owner!
From the naturally illuminated interior hallway, where the plants grow like in a greenhouse, to the huge open space of the living room and kitchen, to the summer kitchen with specially designed terrace and to the wine cellar, there is enough space for the whole family to enjoy. The whole concept was carefully thought out, furnished and decorated, placing a great emphasis on luxury finishes.
The arrangement of the house was made exclusively on the ground floor, with a total area of 552 sqm and a usable area of about 460sqm, with a terrace / summer kitchen covered with a usable area of 77 sqm, with a wine cellar with an area of 72 sqm, but also with a garage where 4 cars easily enter.
On the outside, intelligent solutions were used to maximize comfort, such as the heated pool, the courtyard paved with granite, the fence dressed in natural stone with Tea wood and Teak wood, summer terraces made of laminated wood, rainwater drainage system, sprinklers for irrigating vegetation, own sewage, garage with electrically assisted doors for 4 cars.
With large and generously glazed cameras, being arranged very ingeniously, giving both comfort and the feeling of spaciousness, the view outside being of a panoramic type.
In total there are 4 bedrooms equipped with Jacuzzi and dressage bathrooms, with a total area of at least 30 sqm, a central living room of about 100 sqm, kitchen and dining room totaling 50 sqm, a gym, a pool room, sauna and jacuzzi, laundry and various storage spaces beautifully integrated into the modern design of the interior.
The living room, which is centrally positioned and separates the living area from the evening one, has an area of about 100 mo being opened to the dining area and the fully furnished and equipped kitchen sums up an open space with an area of about 50 sqm.
The smart home type house, with finishes that did not compromise on quality, the exclusive location, but also the chosen facilities that this house has, do everything to urge you to visit it. It will surely delight you at first glance!!!!

Descoperă puterea creativității tale! Cu ajutorul instrumentului nostru de House Staging
Virtual, poți redecora și personaliza GRATUIT orice cameră din proprietatea de mai sus.
Experimentează cu mobilier, culori, texturi si stiluri diverse si vezi care dintre acestea ti se
potriveste.
Simplu, rapid și distractiv – toate acestea la un singur clic distanță. Începe acum să-ți amenajezi virtual locuința ideală!
Simplu, rapid și distractiv – toate acestea la un singur clic distanță. Începe acum să-ți amenajezi virtual locuința ideală!
Fiecare birou francizat RE/MAX e deținut și operat independent.

