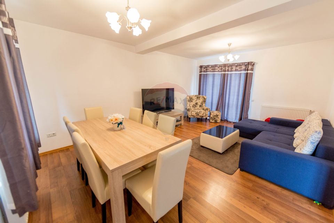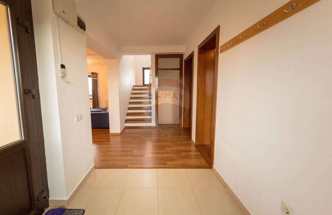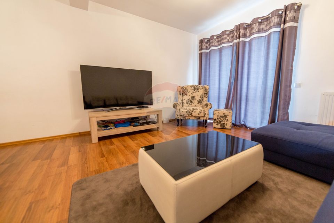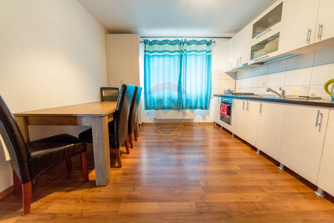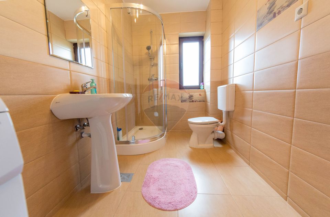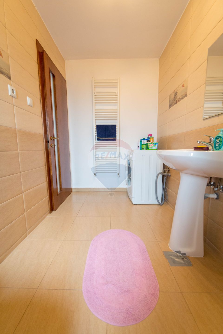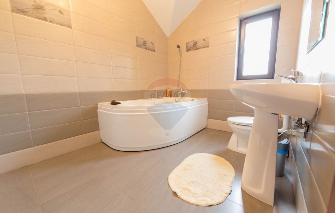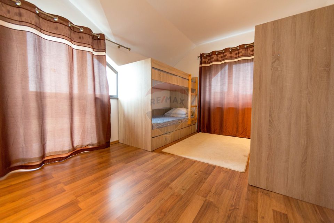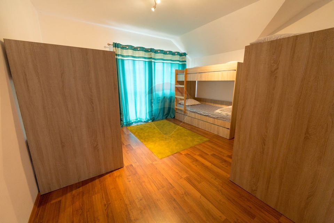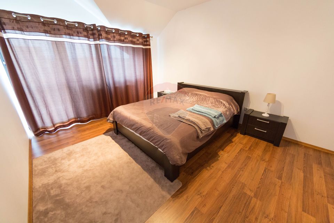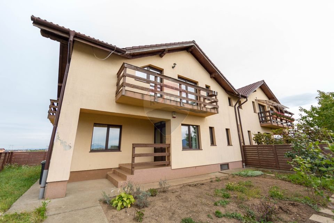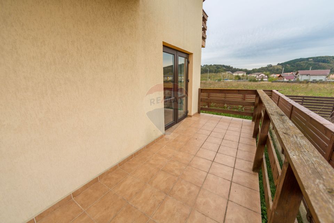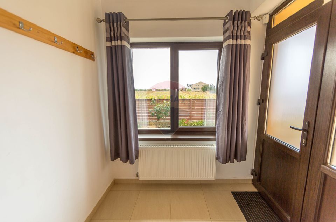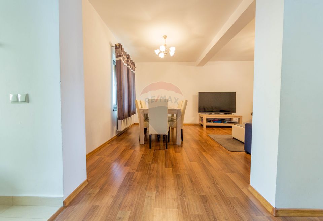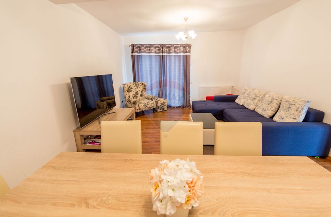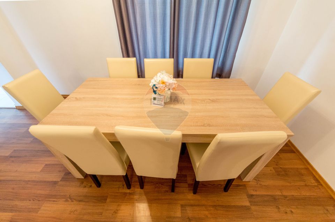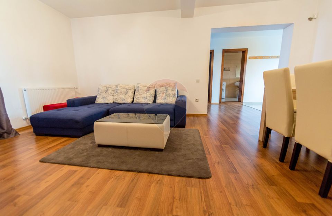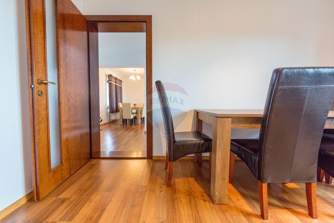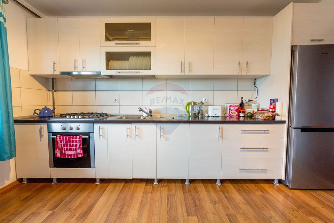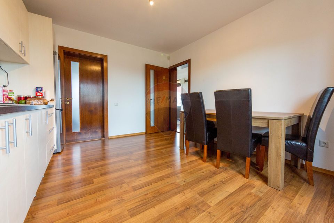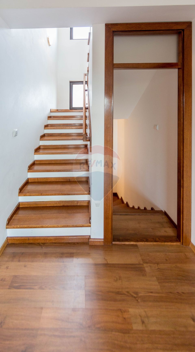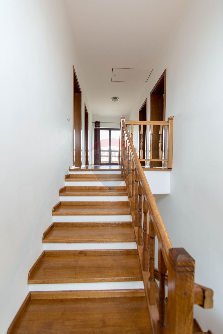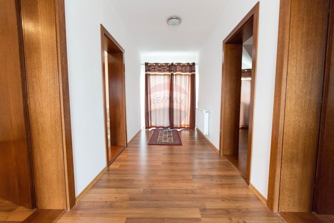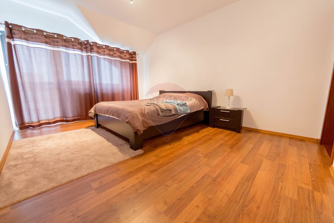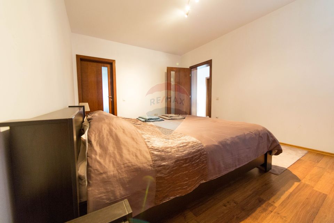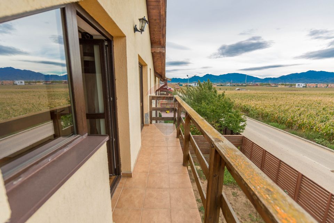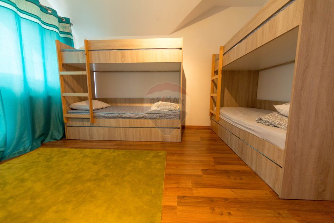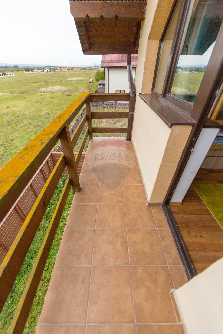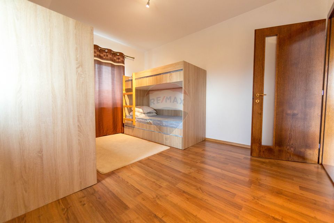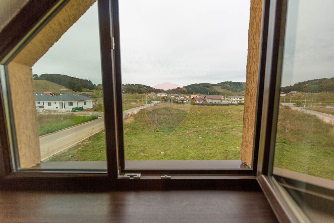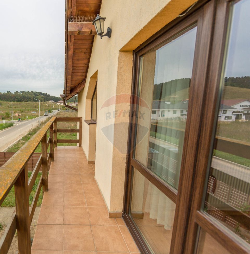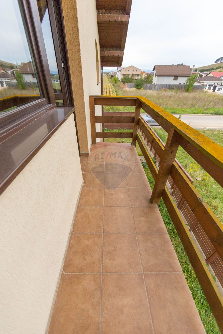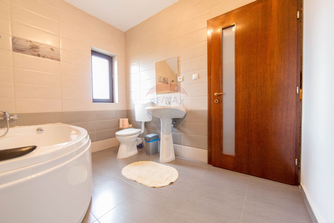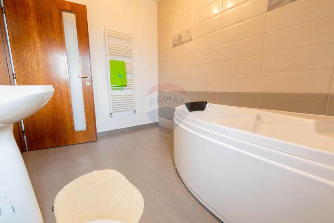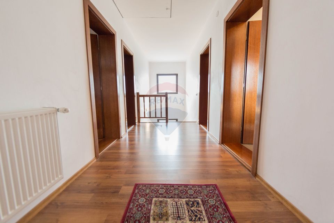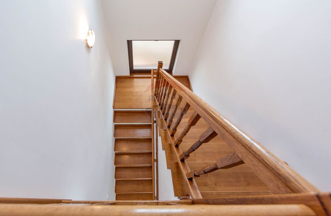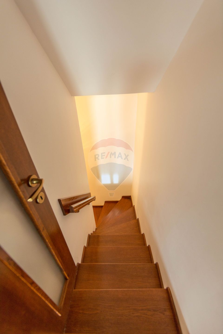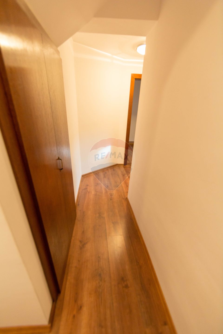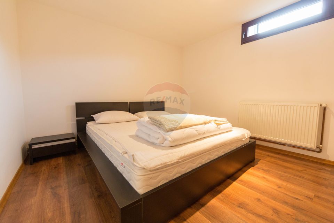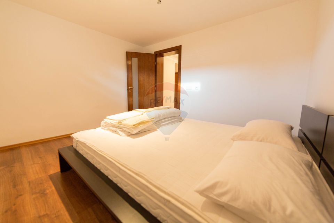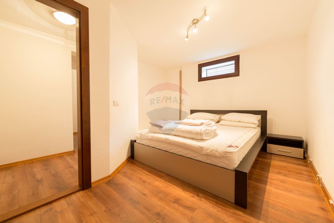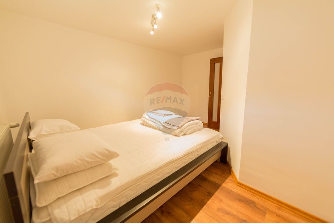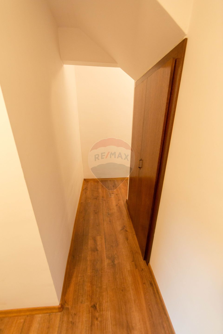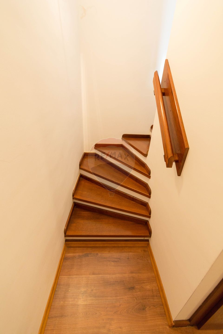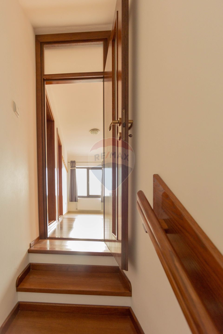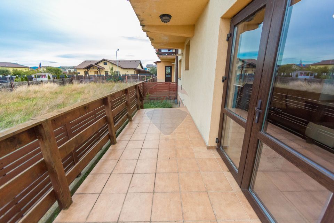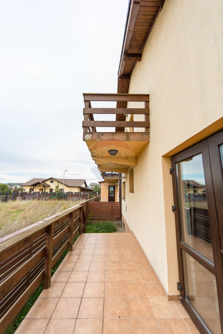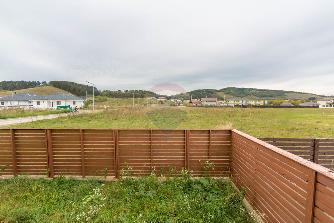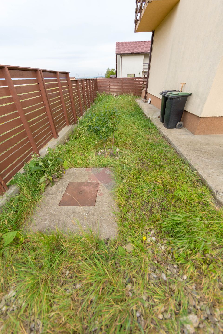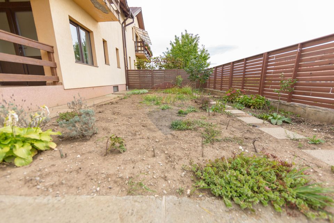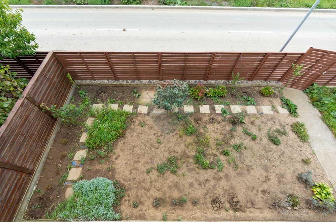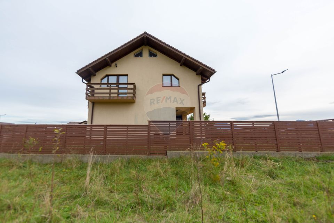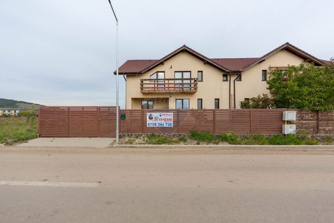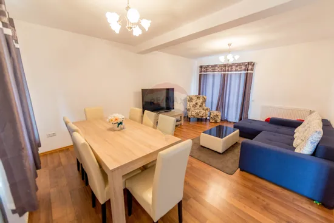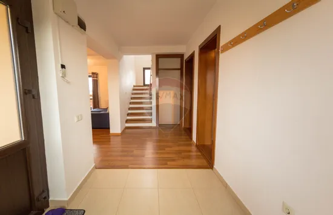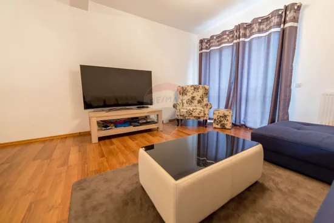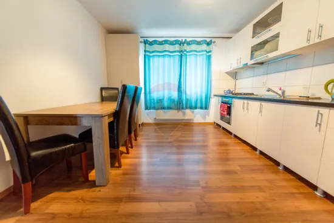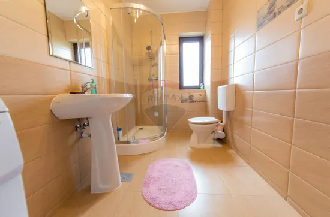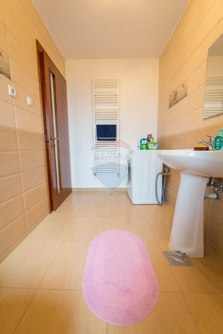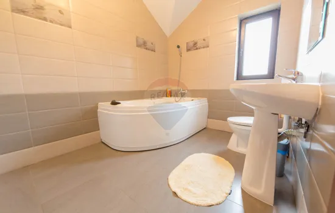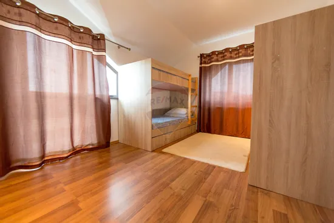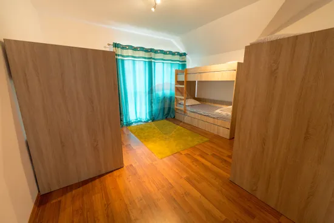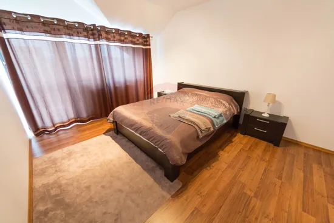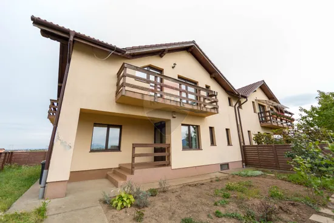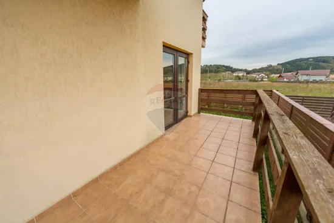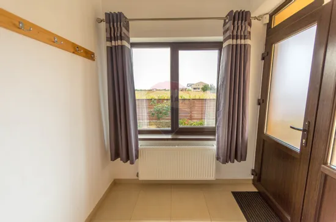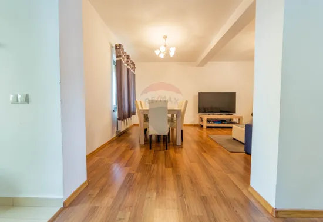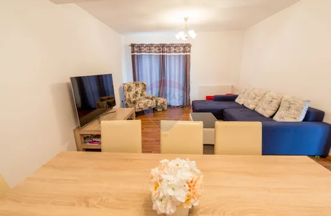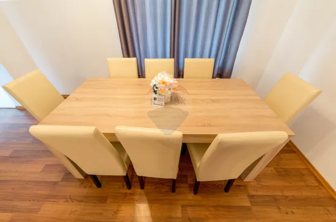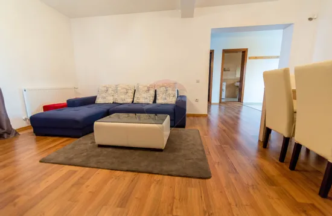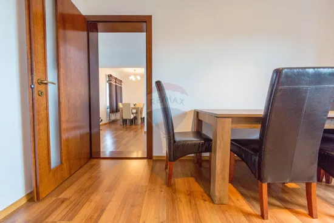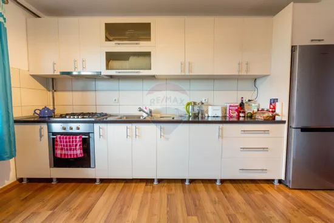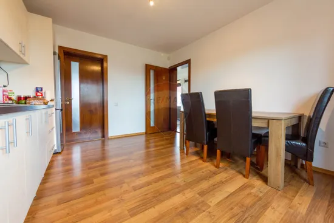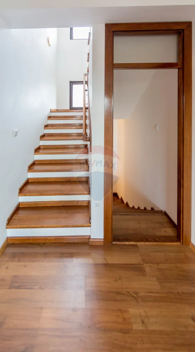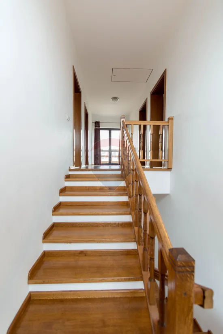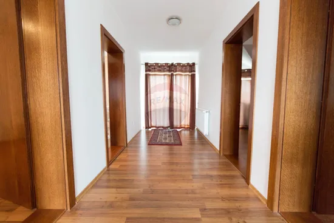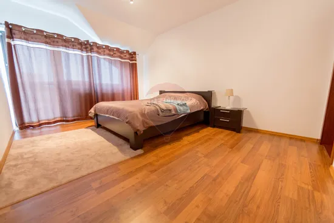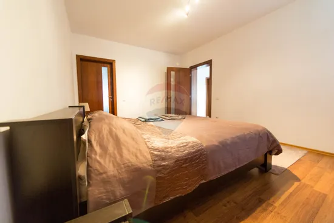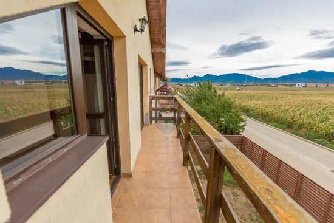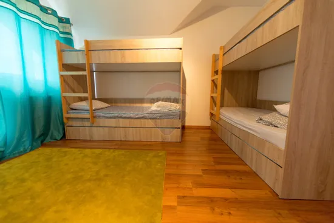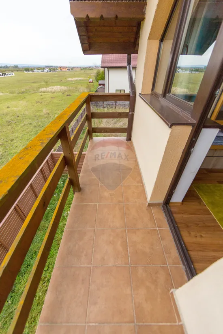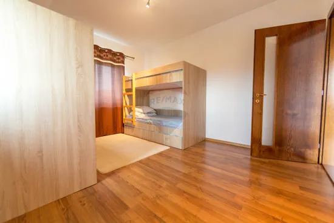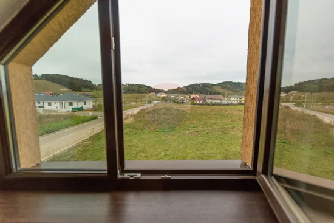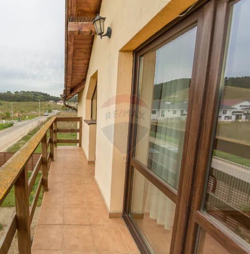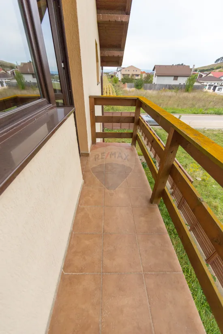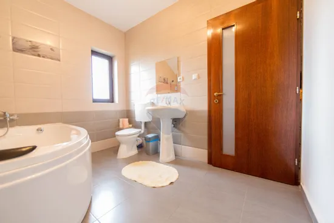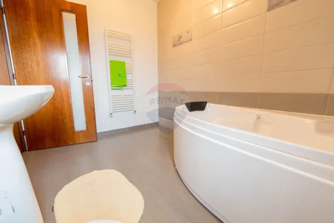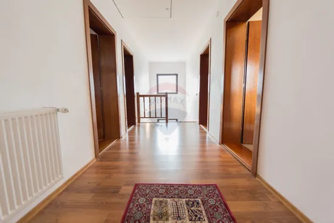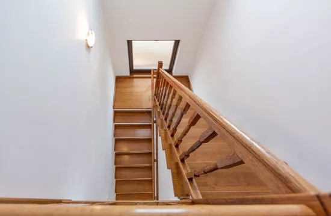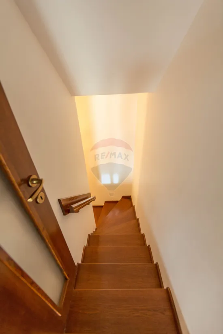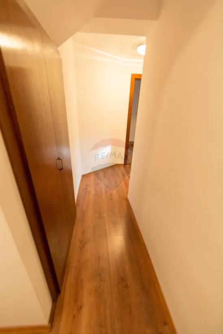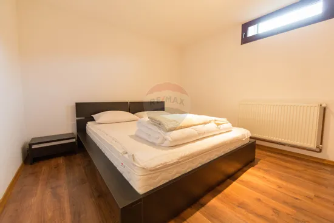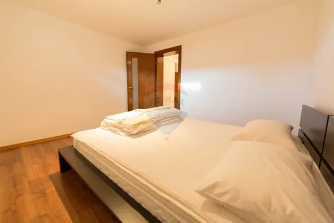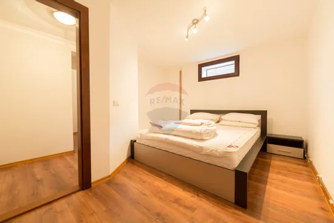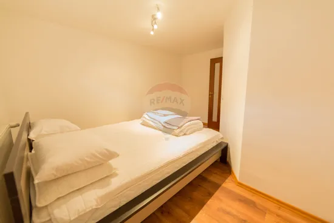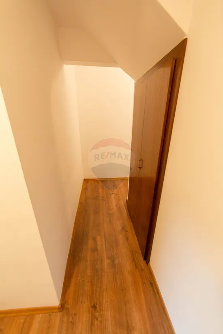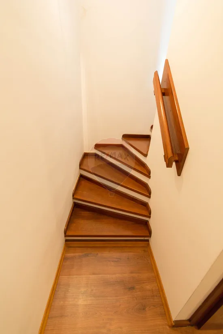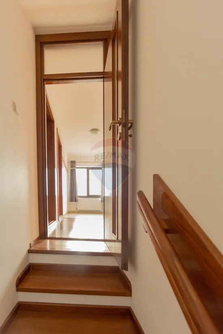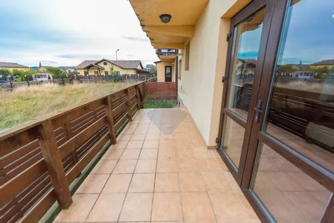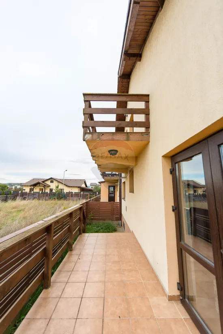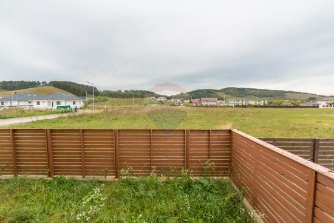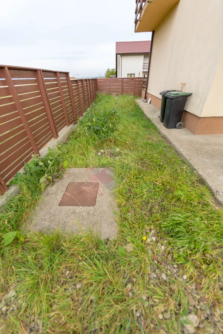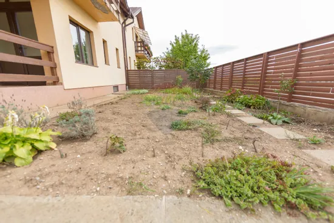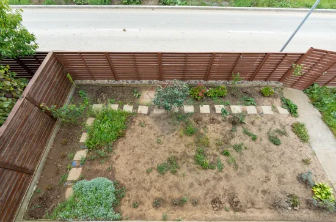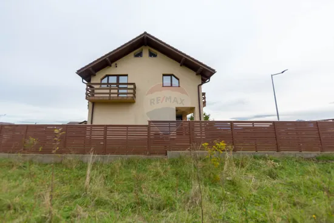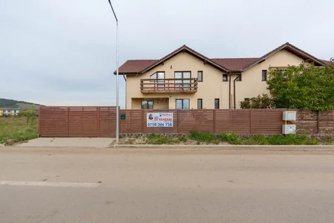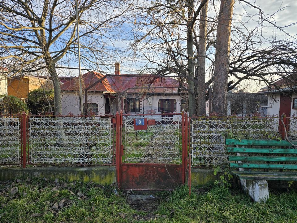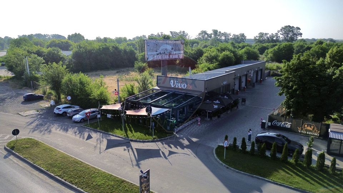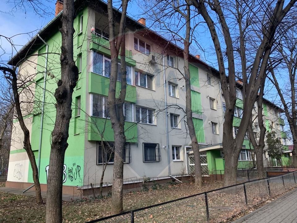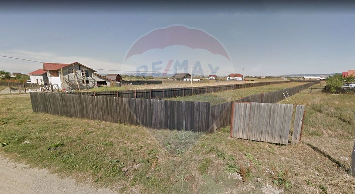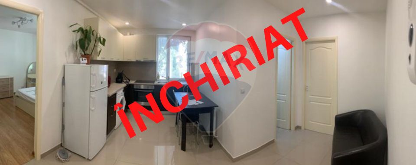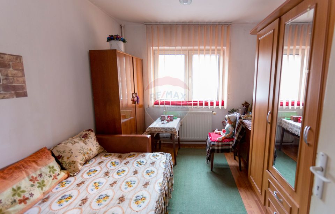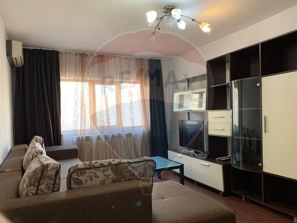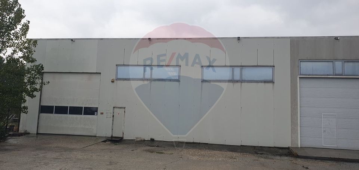Duplex type house for sale Lempes area Commission 0%
House/Villa 4 rooms sale in Brasov, Sanpetru - vezi locația pe hartă
ID: RMX98433
Property details
- Rooms: 4 rooms
- Surface land: 268 sqm
- Footprint: 94
- Surface built: 213 sqm
- Surface unit: sqm
- Roof: Tile
- Bedrooms: 3
- Kitchens: 1
- Landmark:
- Balconies: 3 balconies
- Bathrooms: 2
- Villa type: Duplex
- Polish year: 2015
- Availability: Immediately
- Parking spots: 2
- Verbose floor: 1S+D+P+1E+Pod+M
- Interior condition: Finisat modern
- Building floors: 1
- Openings length: 10
- Surface useable: 170 sqm
- Construction type: Bricks
- Stage of construction: Completed
- Building construction year: 2011
Facilities
- Internet access: Wireless
- Other spaces: Underground storage, Yard, Limber box, Garden
- Street amenities: Asphalt, Street lighting, Public transport
- Architecture: Hone, Parquet
- Meters: Water meters, Heating meter, Electricity meter, Gas meter
- Features: Stove, Fridge, Washing machine, Dishwasher, Staircase, TV
- Property amenities: Roof, Dressing, Intercom
- Appliances: Hood
- Windows: PVC
- IT&C: Internet, Telephone
- Thermal insulation: Outdoor, Indoor
- Furnished: Complete
- Walls: Ceramic Tiles, Washable paint
- Safety and security: Permanent security
- Heating system: Central heating, Underfloor heating
- Basic utilities: Security
- General utilities: Water, Sewage, CATV, Electricity, Gas
- Interior doors: Wood
- Front door: PVC
Description
I present for sale a duplex house located in the beautiful residential area of Sanpetru, Brasov, in the immediate vicinity of the Lempes hill.
Technical details :
The structure of the house is a detached one, the construction was built in 2011 and was made of concrete, stone and burnt brick.
The habitable area is 174 sqm and the size of the land is 268 sqm.
The height regime of this house is Sp+P+M.
Usable area - Basement - 33.41 sqm.
Usable area - Ground floor 66.50 sqm
Usable area - Attic - 70.85 sqm
Usable area - Bridge 60 sqm.
P.O.T = 33.35 %
Utilities present - Water, sewerage, gas, electricity.
The roof is made of tile, has 2 wooden framing in 2 waters, with slopes of 35 degrees.
The resistance structure consists of continuous concrete foundations under the walls, reinforced concrete floors, concrete seeds and wooden framing.
The walls of the house were made of burnt brick and the finishes were used washable paintings, tile plywood, parquet,
The interior doors are made of fir wood, the railings are made of stainless steel and the house was insulated inside and out.
Property description
The access to the house is made from the asphalted and illuminated street and the courtyard is arranged with lawn, pavers and fence.
The house is divided as follows: Basement - Access staircase and hallway (6.80sqm), 2 storage spaces of 14.91 sqm and 11.70 sqm respectively.
Ground floor - Hall with staircase (15.70 sqm), Living room (24.27 sqm) , Kitchen (14.85 sqm), Pantry (5.78 sqm), bathroom (6.00 sqm and terrace (10.40sqm).
Attic - Access hall (15.70) ,Bedroom 1 (17.22sqm), Bedroom 2 (14.83 sqm), Bedroom 3 (12.45sqm), Bathroom (10.65) and Balcony 1 (3.62sqm), Balcony 2 (5.35sqm), Balcony 3 (7.27sqm).
Attic - Storage space ) 30sqm)
Trading price 170.000 Euro fully furnished and equipped or 165.000 Euro unfurnished and partially equipped.
Payment methods: Cash (Bank Transfer) or Mortgage Loan.
0% commission
We are waiting for you at the viewing meeting to convince you of the benefits of this property.

Descoperă puterea creativității tale! Cu ajutorul instrumentului nostru de House Staging
Virtual, poți redecora și personaliza GRATUIT orice cameră din proprietatea de mai sus.
Experimentează cu mobilier, culori, texturi si stiluri diverse si vezi care dintre acestea ti se
potriveste.
Simplu, rapid și distractiv – toate acestea la un singur clic distanță. Începe acum să-ți amenajezi virtual locuința ideală!
Simplu, rapid și distractiv – toate acestea la un singur clic distanță. Începe acum să-ți amenajezi virtual locuința ideală!
ultimele vizualizate
real estate offers
Fiecare birou francizat RE/MAX e deținut și operat independent.

