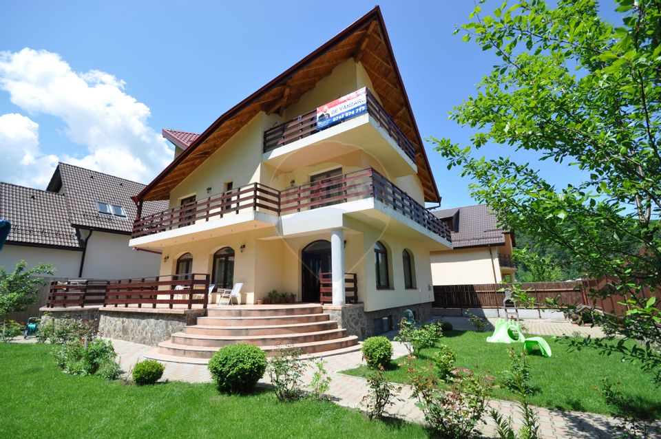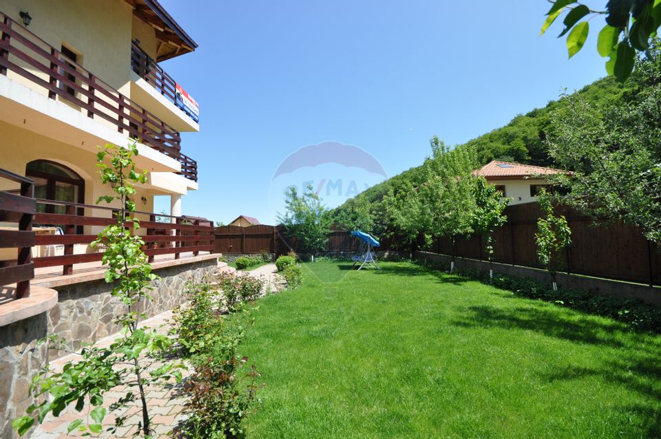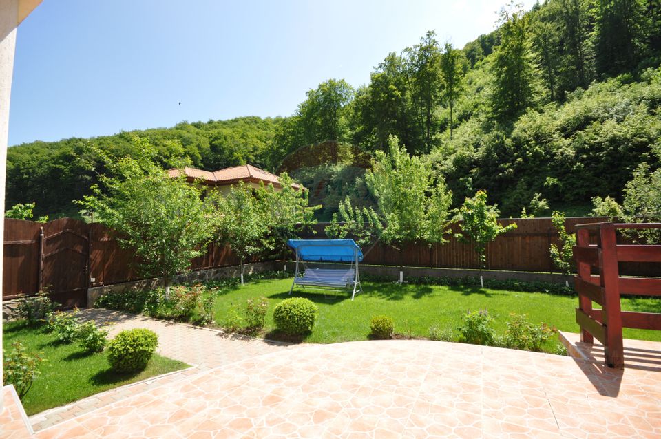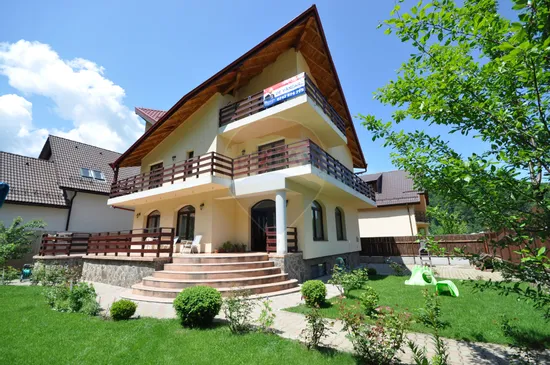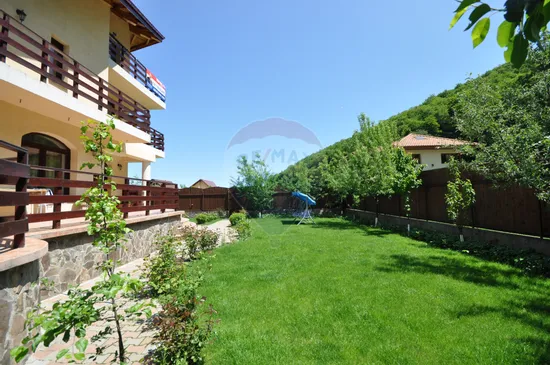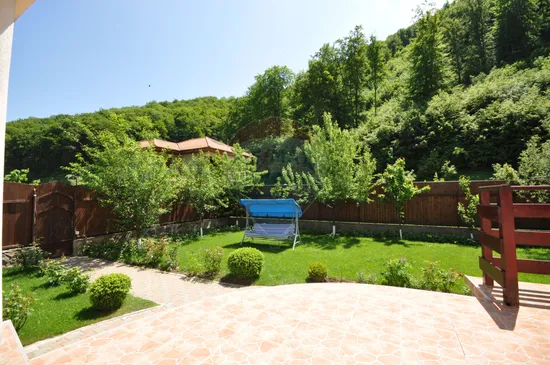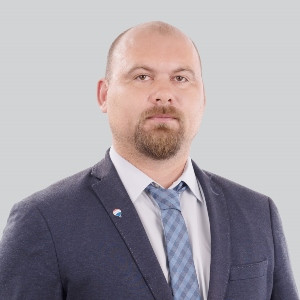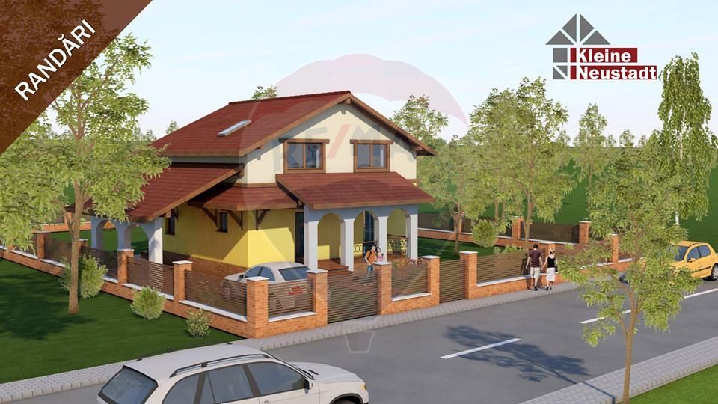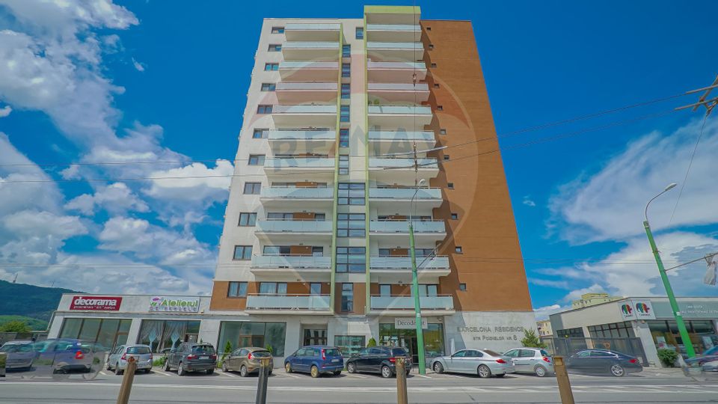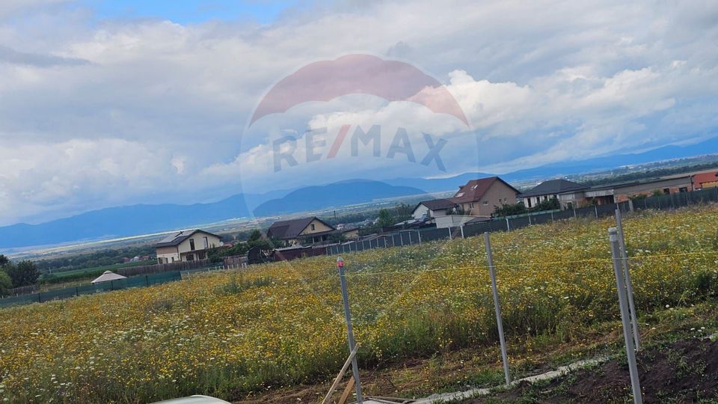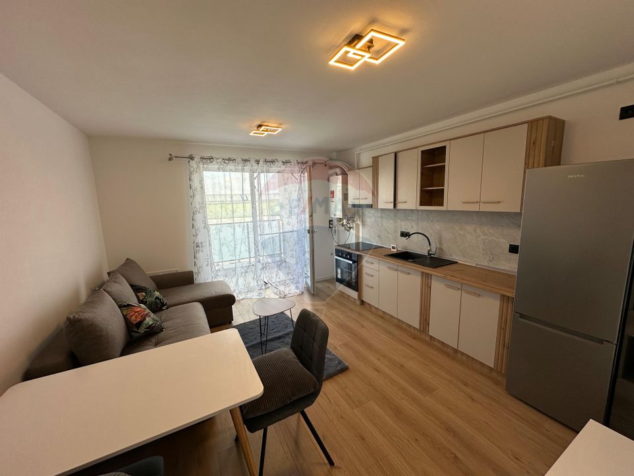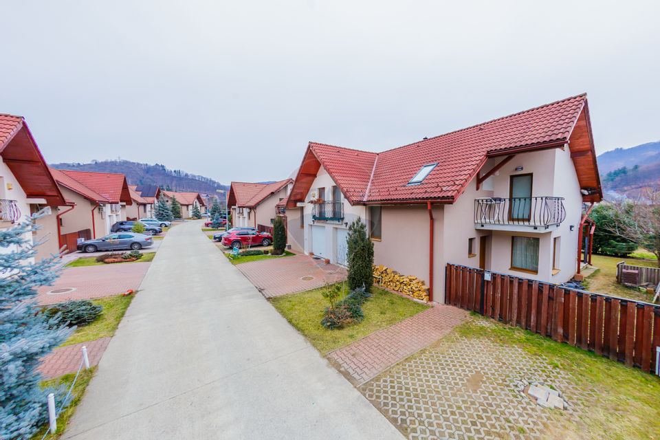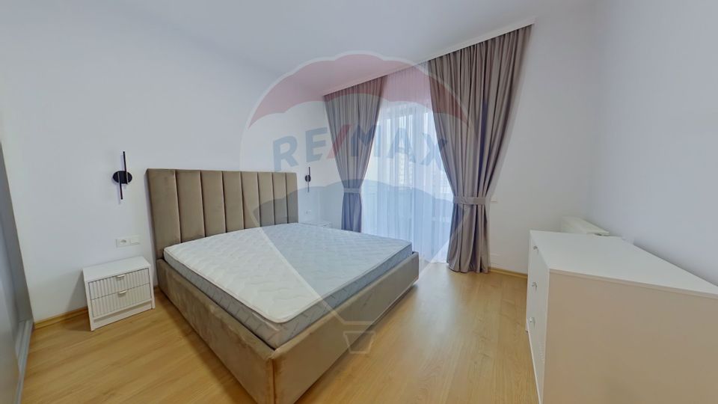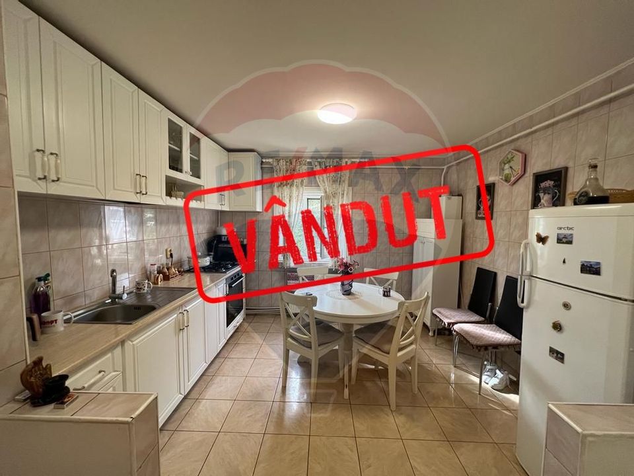SOLD!!! Pension with 7 rooms, for sale, in Bunloc area.
House/Villa 8 rooms sale in Brasov, Sacele, Bunloc - vezi locația pe hartă
ID: RMX9546
Property details
- Rooms: 8 rooms
- Surface land: 554 sqm
- Footprint: 139
- Surface built: 600 sqm
- Surface unit: sqm
- Roof: Tile
- Bedrooms: 7
- Kitchens: 1
- Landmark:
- Terraces: 1
- Balconies: 7 balconies
- Bathrooms: 9
- Villa type: Individual
- Polish year: 2008
- Surface yard: 554 sqm
- Availability: Immediately
- Parking spots: 2
- Verbose floor: D+P+1E+M
- Interior condition: Finisat clasic
- Building floors: 1
- Openings length: 25
- Surface useable: 532 sqm
- Construction type: Bricks
- Stage of construction: Completed
- Building construction year: 2008
Facilities
- Other spaces: Yard, Limber box, Garden, Service closet
- Street amenities: Asphalt, Street lighting, Public transport, Cobblestone
- Kitchen: Furnished
- Features: Stove, Fridge, Washing machine, Staircase, Fireplace, TV
- Property amenities: Roof, Drying chamber
- Furnished: Complete
- Walls: Ceramic Tiles, Paneling, Wallpaper, Washable paint
- Interior condition: Storehouse
- General utilities: Water, Sewage, CATV, Electricity, Gas
- Interior doors: Cell doors, Wood
- Front door: Wood, Metal
- Architecture: Hone, Carpet
- IT&C: Internet, Telephone
- Safety and security: Alarm system
- Meters: Electricity meter, Gas meter
- Windows: PVC
- Thermal insulation: Outdoor
- Heating system: Radiators, Central heating
Description
PROPERTY SOLD by FLORIN CICHE real estate consultant
RE/MAX Central proposes for sale a building with the function of a pension, located in Bunloc, exit from Brasov to Predeal, in a very quiet area, at the edge of the forest. The building is spread on four levels: semi-basement, ground floor, first floor and attic, with an area on each floor of approximately 130 sqm. It consists of 7 bedrooms, each with its own bathroom, spacious living room and kitchen, service toilet, boiler room, sauna area and fitness room as well as multiple annexes and storage spaces. The construction is relatively recent, 2008, and since then it has functioned as an agrotouristic pension being classified in the class of three daisies. All rooms are fully furnished and equipped with everything necessary to continue the activity, and due to the interior architecture the construction can also be used for the home. The land on which the building is located has a total of 554 sqm, 139 sqm being occupied by the footprint of the building, and the 415 sqm form the landscaped courtyard. There is the possibility of expanding the land by purchasing an adjacent lot, obviously adding the cost. For more information, we have open to you the telephone lines and e-mail addresses displayed.

Descoperă puterea creativității tale! Cu ajutorul instrumentului nostru de House Staging
Virtual, poți redecora și personaliza GRATUIT orice cameră din proprietatea de mai sus.
Experimentează cu mobilier, culori, texturi si stiluri diverse si vezi care dintre acestea ti se
potriveste.
Simplu, rapid și distractiv – toate acestea la un singur clic distanță. Începe acum să-ți amenajezi virtual locuința ideală!
Simplu, rapid și distractiv – toate acestea la un singur clic distanță. Începe acum să-ți amenajezi virtual locuința ideală!
ultimele vizualizate
real estate offers
Fiecare birou francizat RE/MAX e deținut și operat independent.

