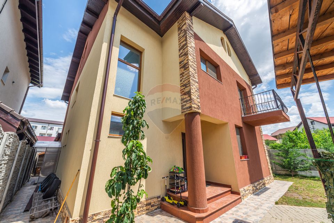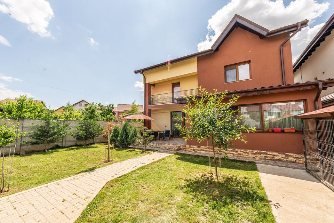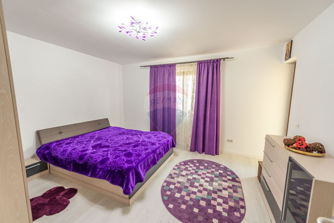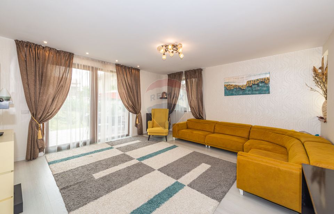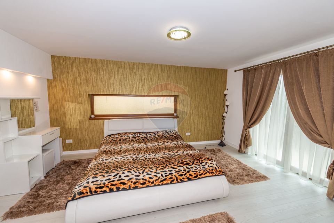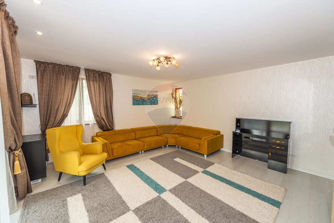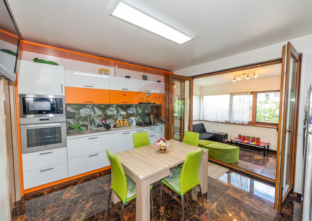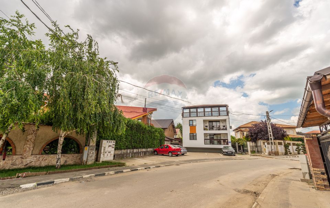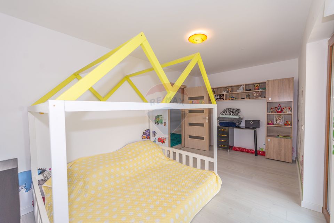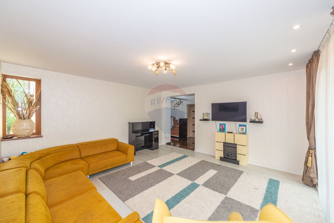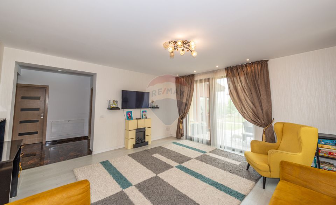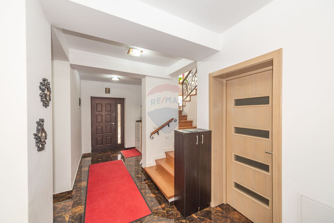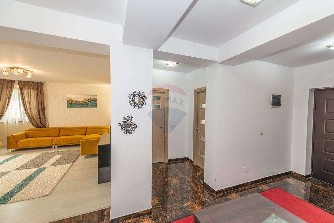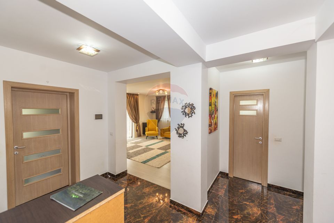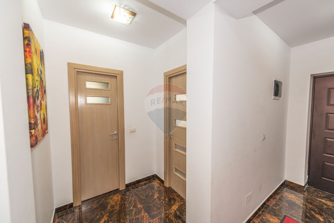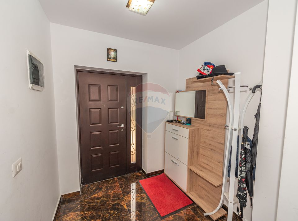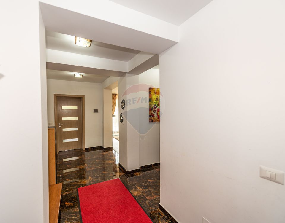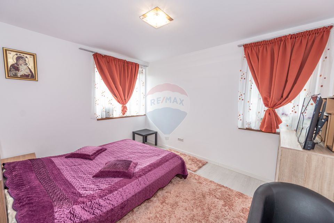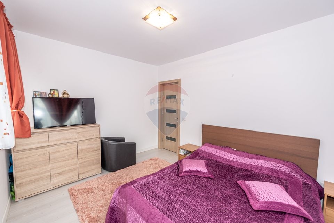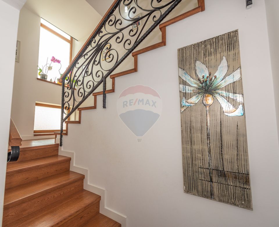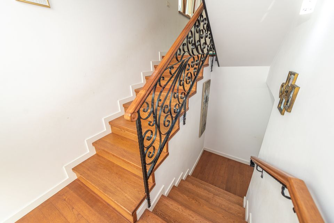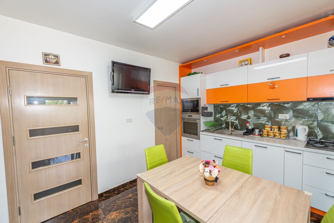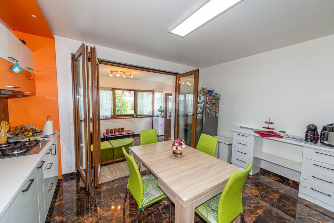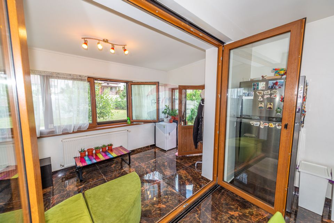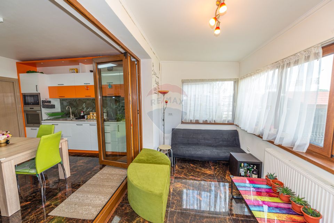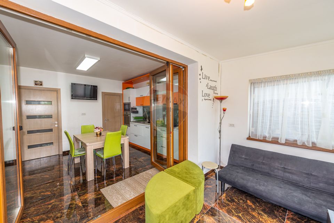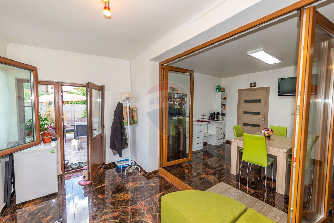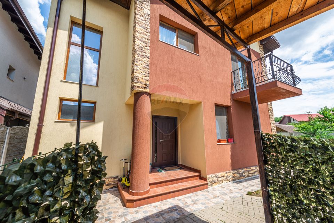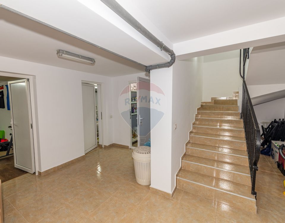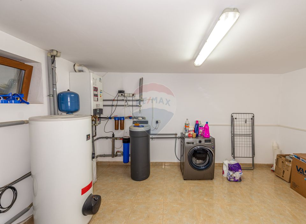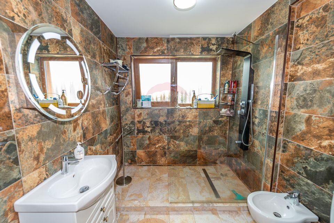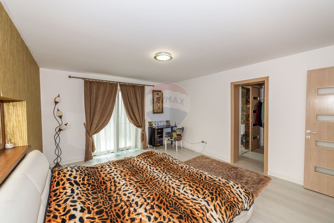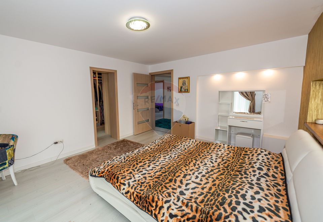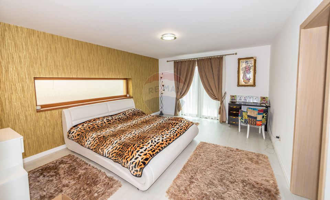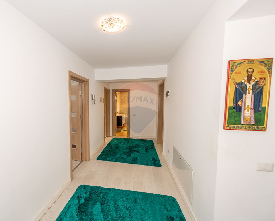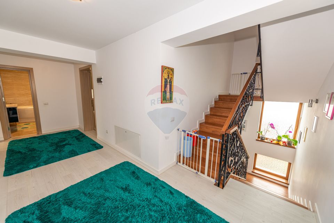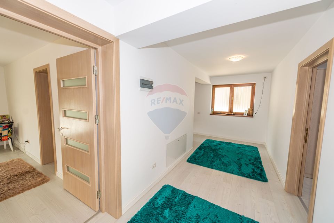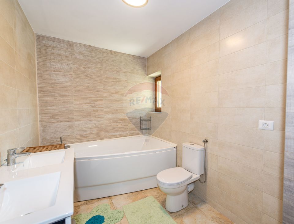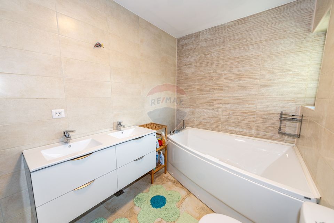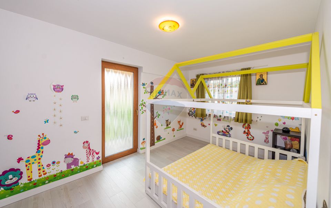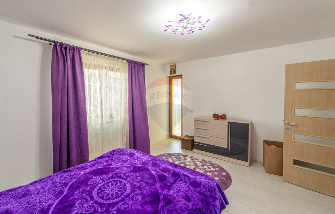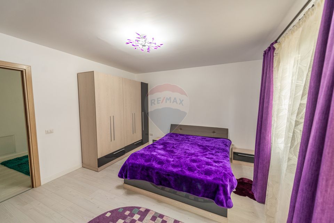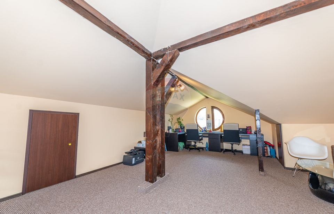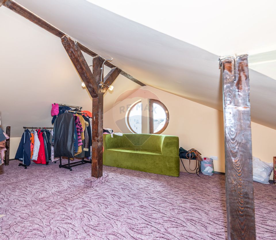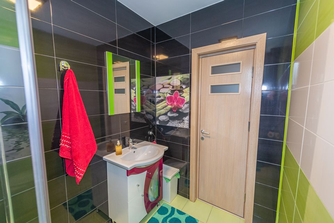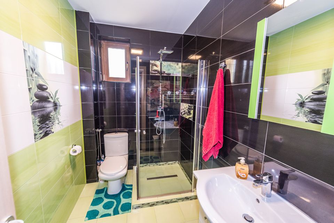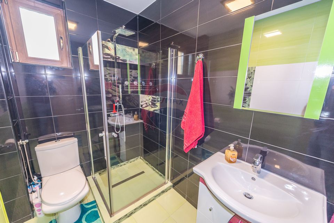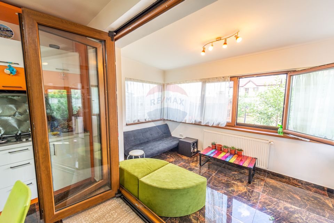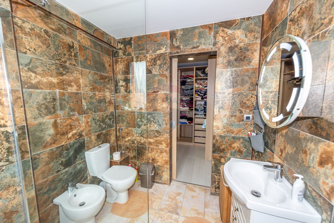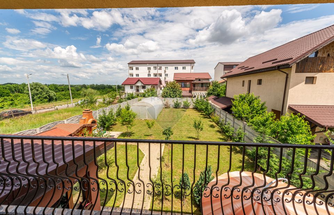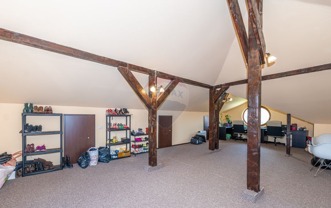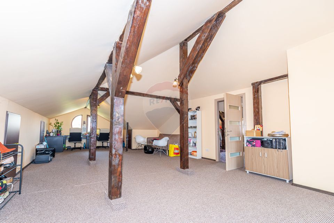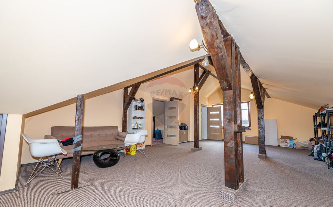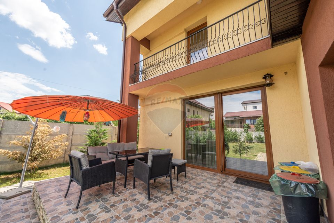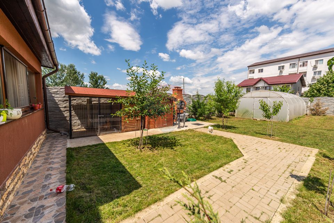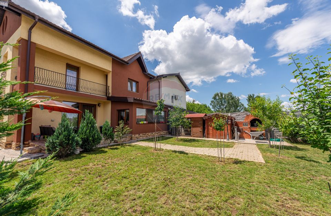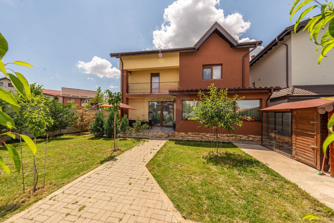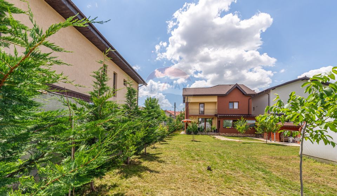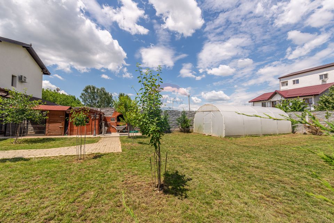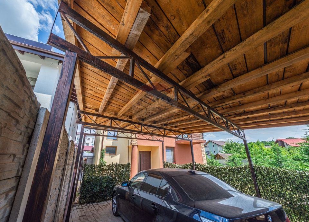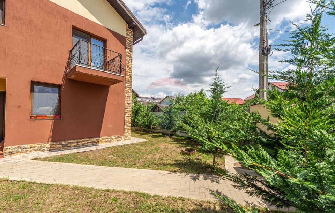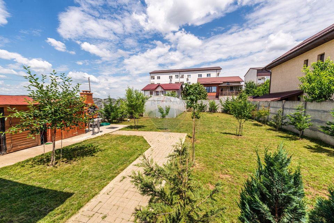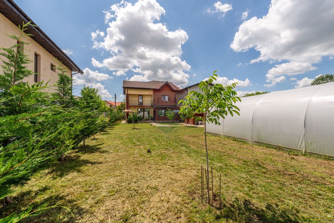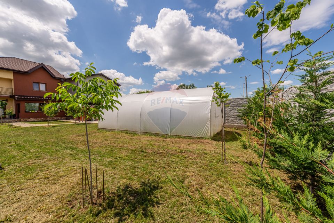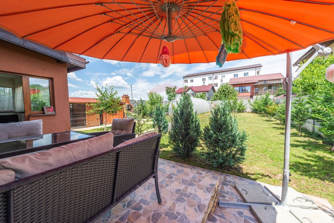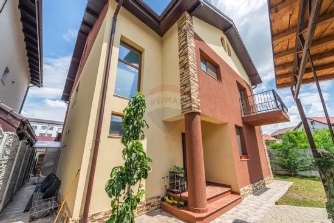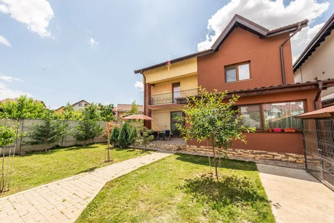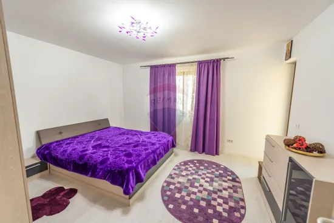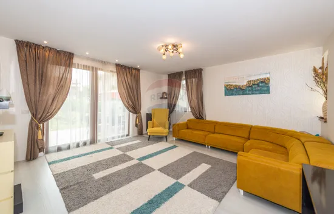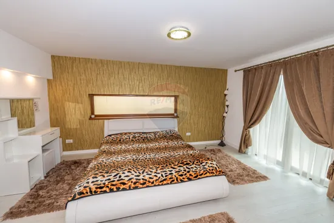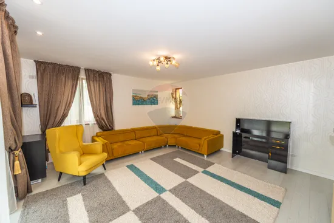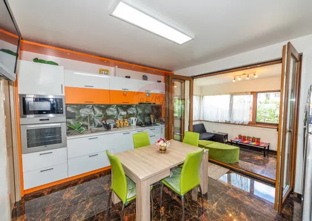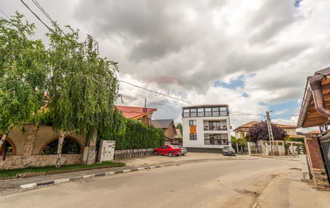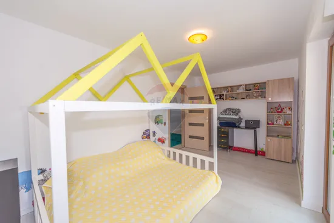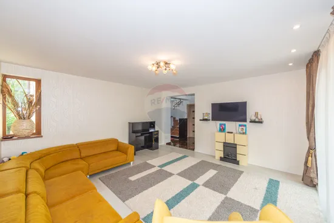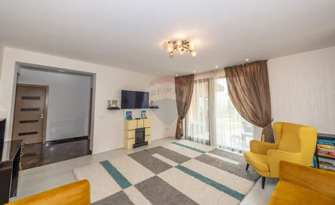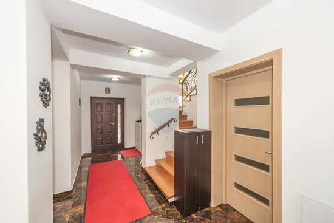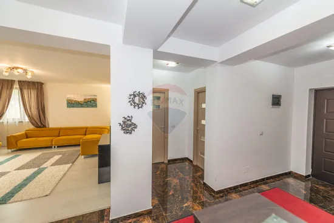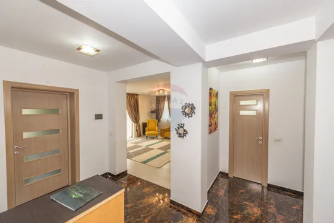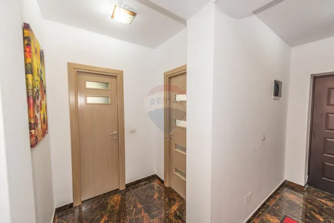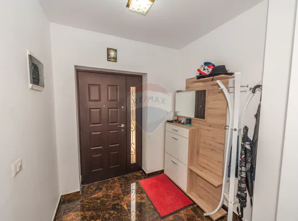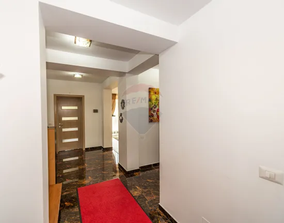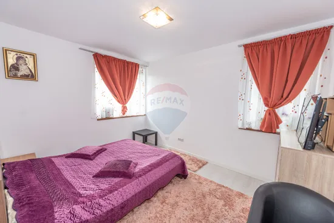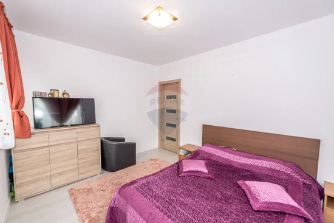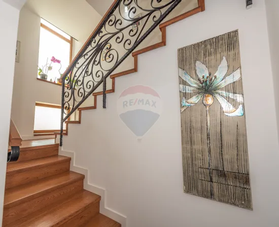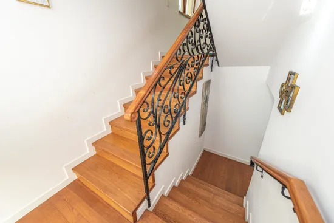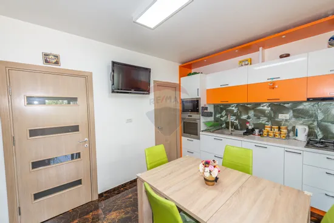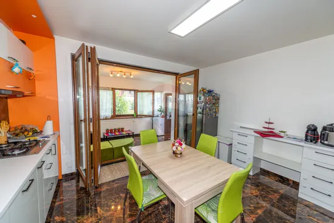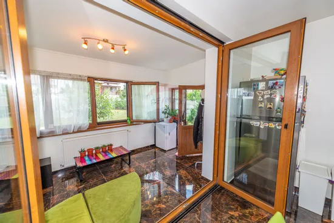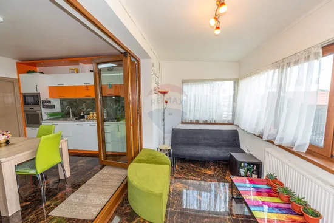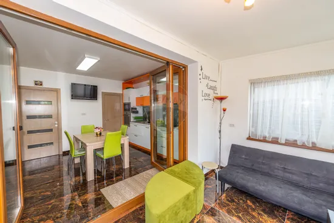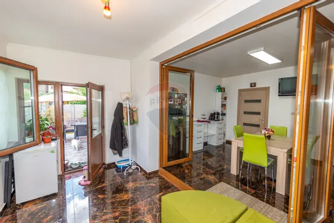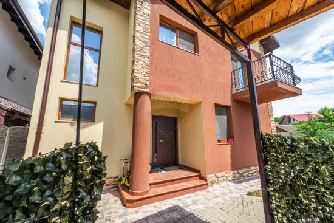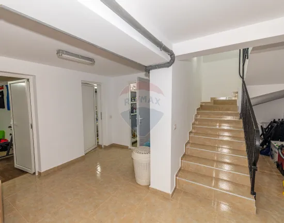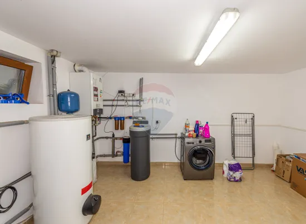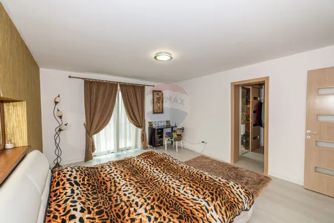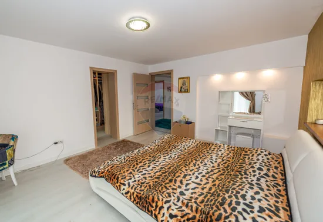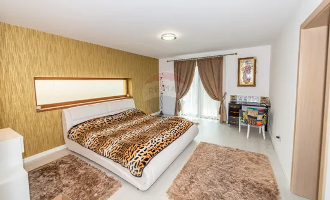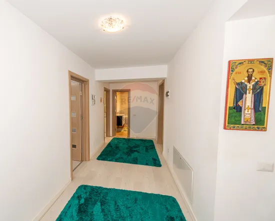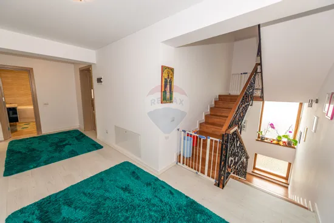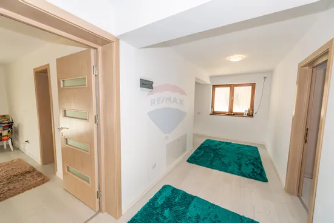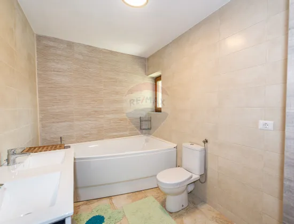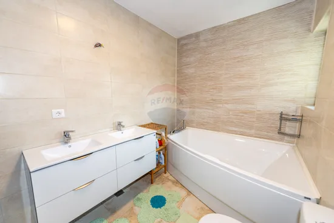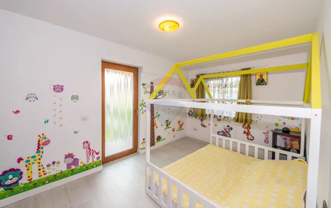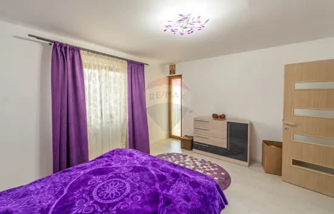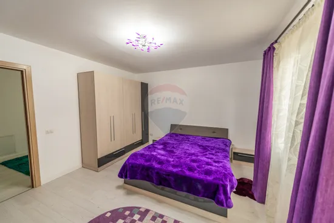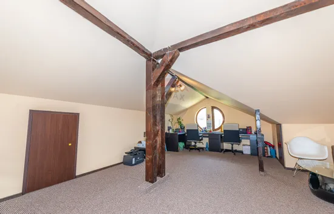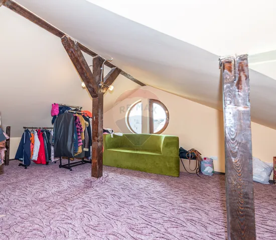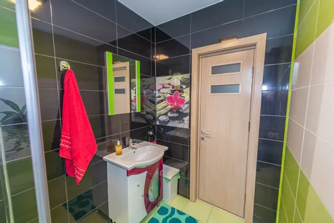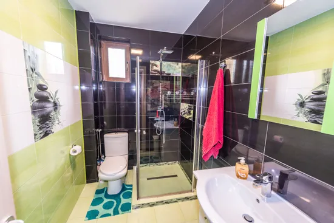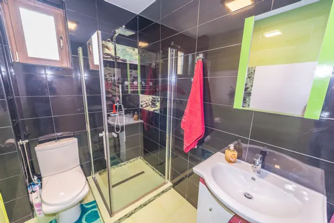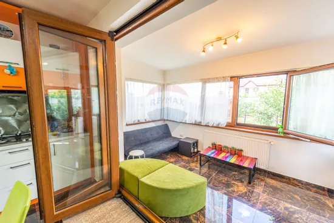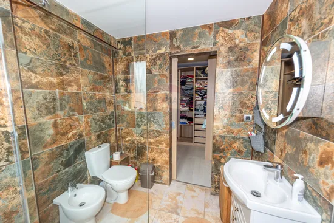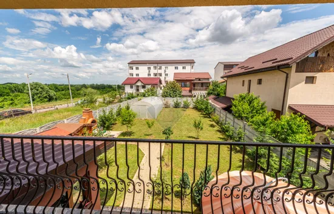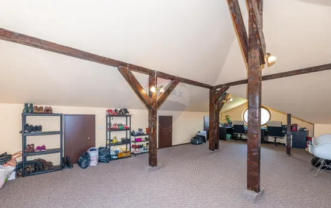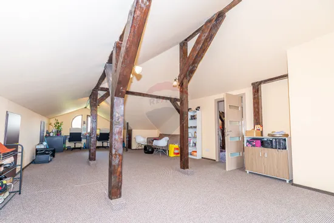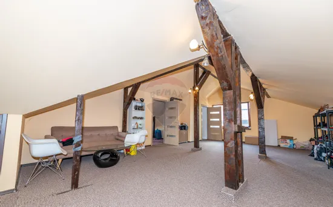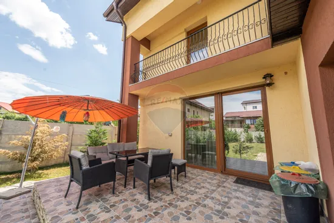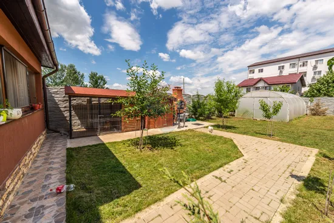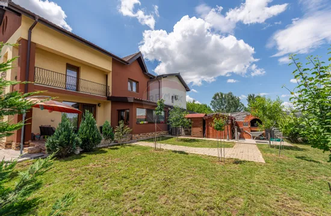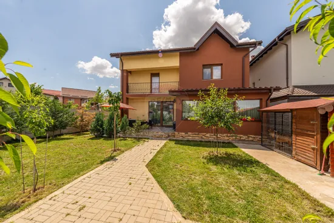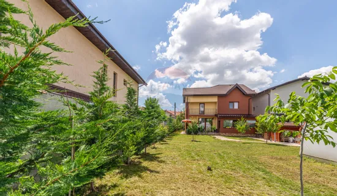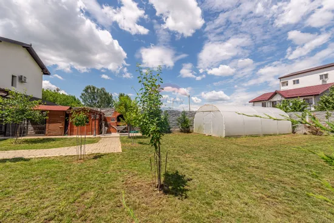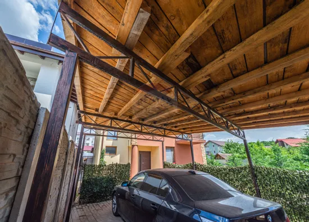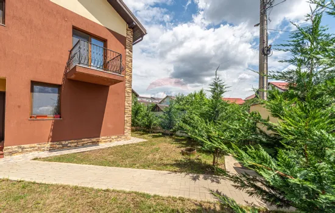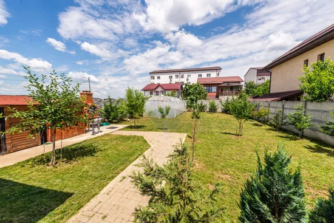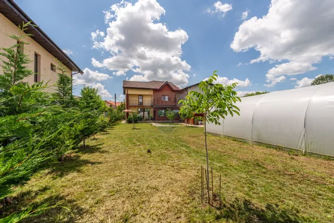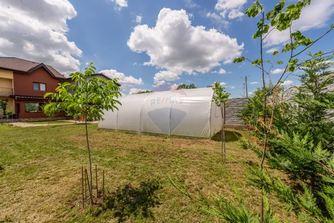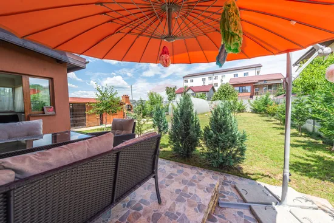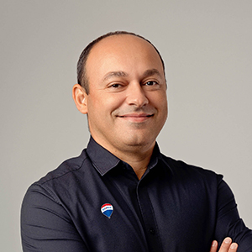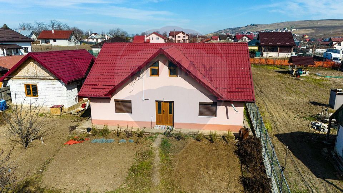Villa 8 about 350sqm, land 600sqm Dudu Chiajna forest
House/Villa 8 rooms sale in Bucuresti Ilfov, Chiajna - vezi locația pe hartă
ID: RMX91745
Property details
- Rooms: 8 rooms
- Surface land: 600 sqm
- Footprint: 116
- Surface built: 435 sqm
- Surface unit: sqm
- Roof: Slate
- Garages: 1
- Bedrooms: 5
- Kitchens: 1
- Landmark: Padurea Dudu, raul Dambovita
- Terraces: 2
- Balconies: 2 balconies
- Bathrooms: 3
- Villa type: Individual
- Surface yard: 600 sqm
- Availability: Immediately
- Verbose floor: 1S+P+1E+M
- Interior condition: Finisat modern
- Building floors: 1
- Openings length: 15.8
- Surface useable: 350 sqm
- Construction type: Concrete
- Stage of construction: Completed
- Building construction year: 2018
Facilities
- Other spaces: Underground storage, Yard, Limber box, Garden, Service closet
- Street amenities: Asphalt, Street lighting, Public transport
- Kitchen: Partially furnished
- Meters: Electricity meter, Gas meter
- Features: Staircase
- Property amenities: Roof, Dressing, Intercom, Video intercom
- Windows: PVC
- Thermal insulation: Outdoor
- Furnished: Partial
- Walls: Ceramic Tiles, Wallpaper, Washable paint
- Heating system: Radiators, Central heating, Underfloor heating
- General utilities: Water, Sewage, CATV, Electricity, Gas
- Interior doors: MDF
- Front door: Metal
- Miscellaneous: Remote control vehicle access gate
- Other features for industrial space: Three-phase electric power
- Architecture: Hone, Parquet
- IT&C: Internet, Telephone
Description
For sale spacious and bright villa, located in an area of houses, in Chiajna, near the Red forest.
The house, completed in 2018, is a solid, modern construction, with an intelligent partitioning that offers functionality. The height regime is: Basement + Ground floor + Floor + Attic.
It was built by the owner, strictly observing the technical norms and the indications of the designers. Exterior thermal insulation made of mineral wool, Veka joinery.
It is connected to the municipal network of sewerage, energy, gas and water from its own drilled well.
As a height regime we have: basement, ground floor, first floor and attic.
Heating system: gas boiler, exclusively underfloor.
The materials used in the construction of the house and the finishes it benefits from are of superior quality.
The land has a total area of 600 sqm and the free yard (of about 480 sqm) is surprisingly large, resulting from the intelligent positioning of the house, offers comfort and privacy. From the additional facilities in the yard, we mention: outdoor storehouse, barbecue built of brick, wooden awning for the car (indoor parking place), solarium.
The house is ideal for those who want safety, comfort, generous spaces, quality, peace and privacy.
The building is handed over to the semi-furnished buyer: kitchen furniture with built-in appliances (oven, hob, hood, microwave), bathrooms equipped with sanitary ware and basic furniture (as part of the sanitary ware).
Partitioning detailing:
Basement (84 sqm usable):
- Room 20 sqm;
- Room 24 sqm;
- Technical room 15 sqm, where there is also the central heating of the building,
- Pantry 4.4 sq.m.
Ground floor (109 sqm usable):
- Living room 24 sqm;
- Bedroom (Office) 12.6 sqm;
- Kitchen + closed terrace 24 sqm;
- Bathroom;
- Terrace 16 sqm.
Floor (93.5 sqm usable):
- Master bedroom 19.7 sqm with balcony, bathroom and dressing room;
- 2 secondary bedrooms;
- Bathroom;
- Balcony.
Attic (about 70 sqm usable):
- 2 rooms;
- Closed storage spaces.
We offer free consultancy for obtaining any type of credit, the simulation can be done for all the banks existing on the Romanian market. We assure you to obtain the most convenient financing package.
For other details but also to schedule a viewing, do not hesitate to contact me.
Energy class A; Specific annual energy consumption (kWh/m2): 102.21; CO2 emissions index (KgCO2/m2): 21.99; Specific annual consumption of energy from renewable sources (kWh/m2): 0.

Descoperă puterea creativității tale! Cu ajutorul instrumentului nostru de House Staging
Virtual, poți redecora și personaliza GRATUIT orice cameră din proprietatea de mai sus.
Experimentează cu mobilier, culori, texturi si stiluri diverse si vezi care dintre acestea ti se
potriveste.
Simplu, rapid și distractiv – toate acestea la un singur clic distanță. Începe acum să-ți amenajezi virtual locuința ideală!
Simplu, rapid și distractiv – toate acestea la un singur clic distanță. Începe acum să-ți amenajezi virtual locuința ideală!
Fiecare birou francizat RE/MAX e deținut și operat independent.

