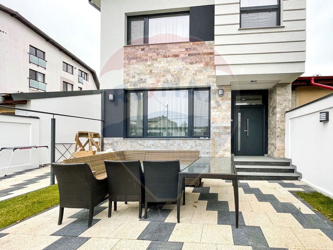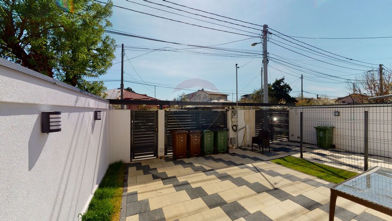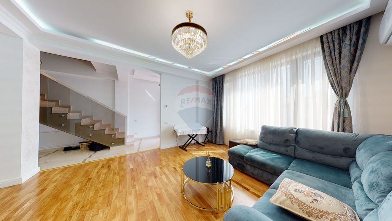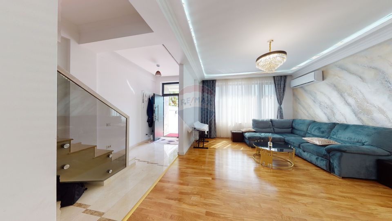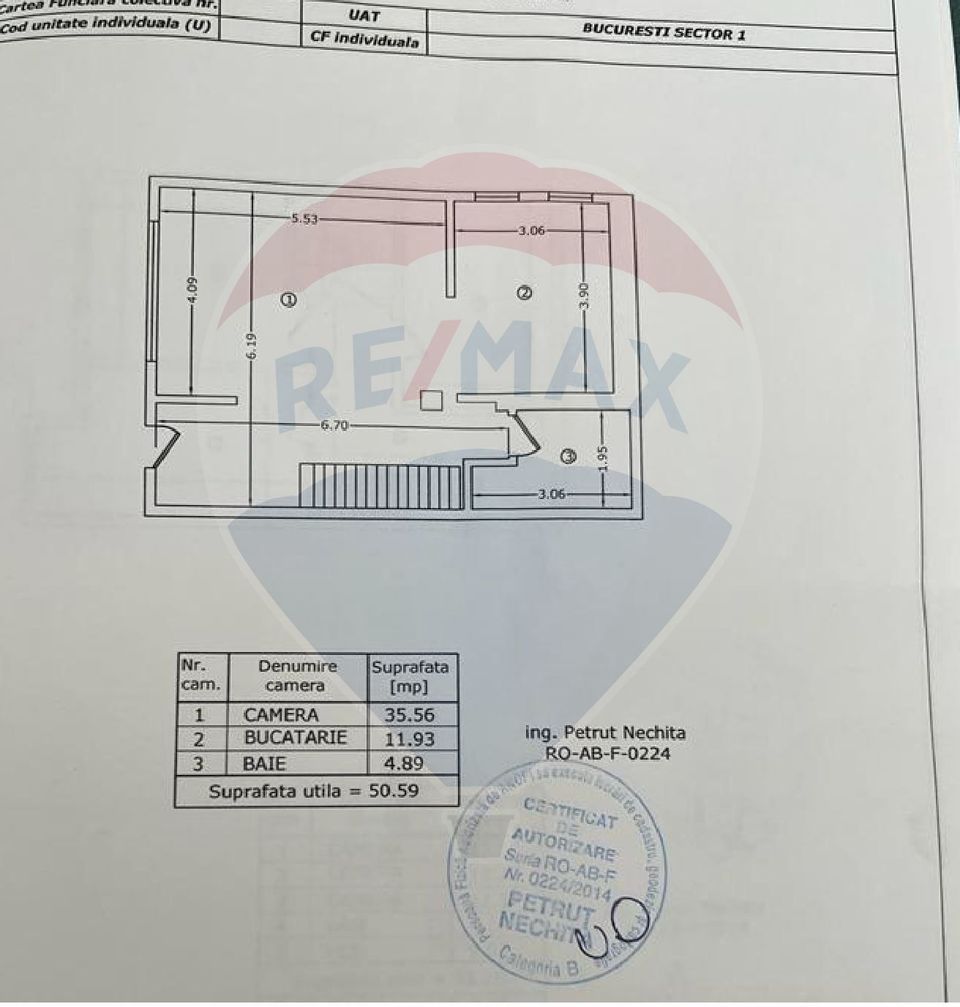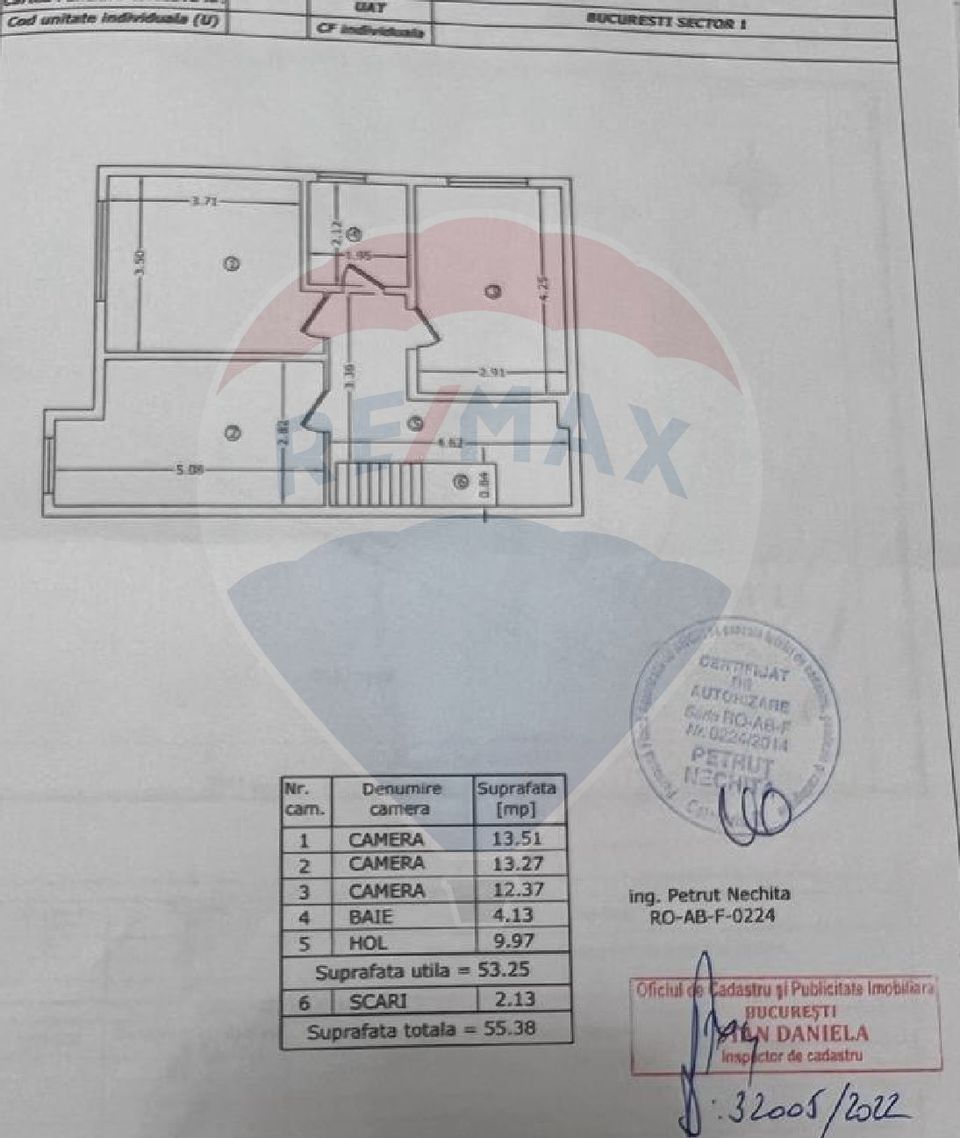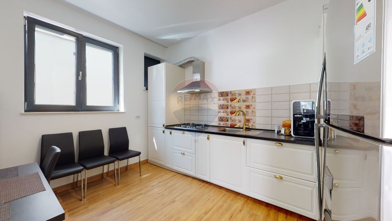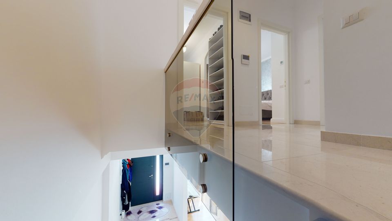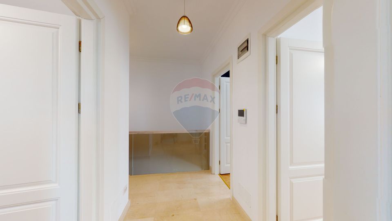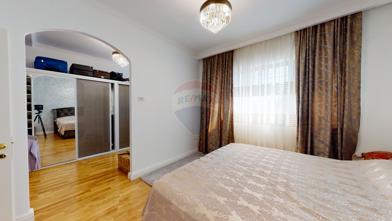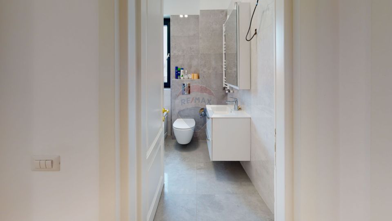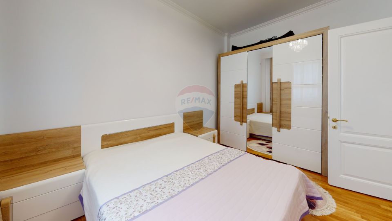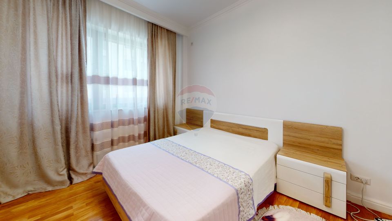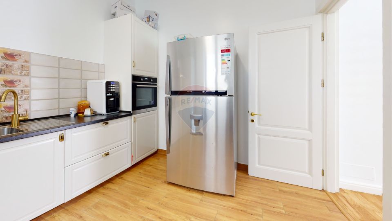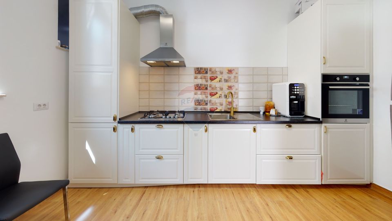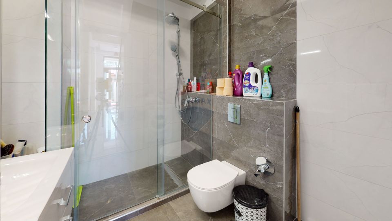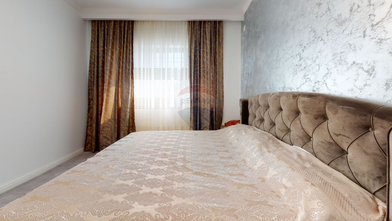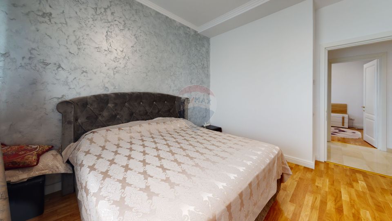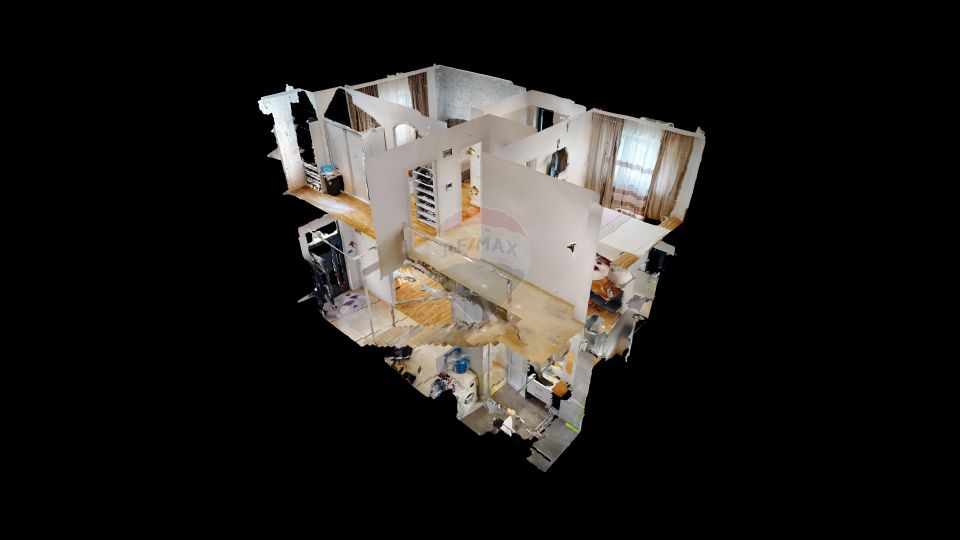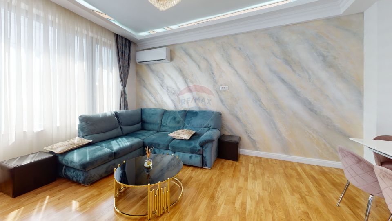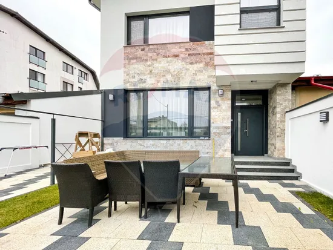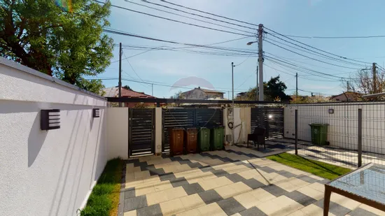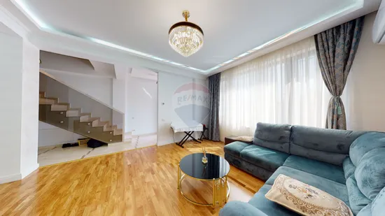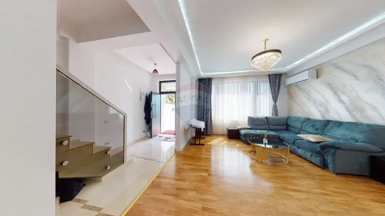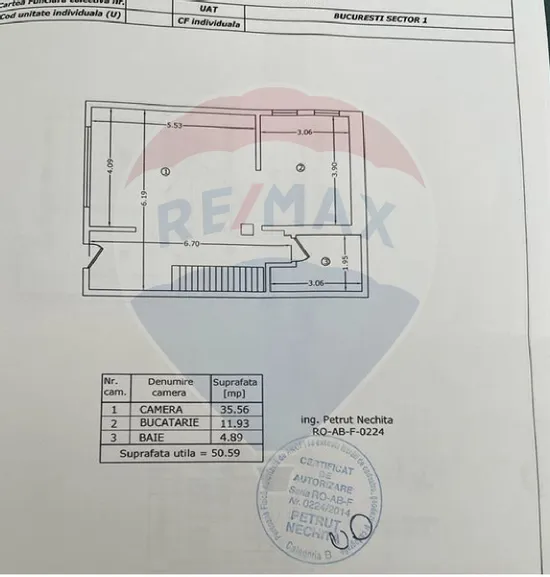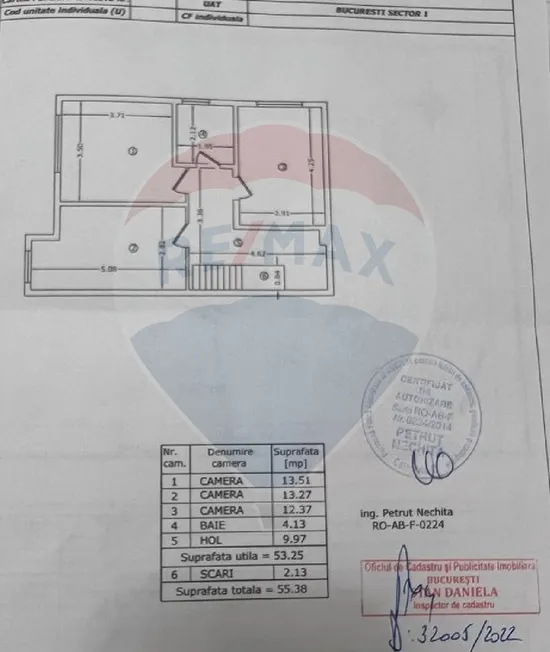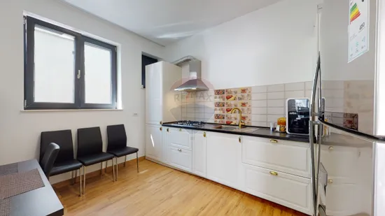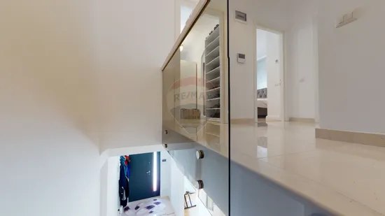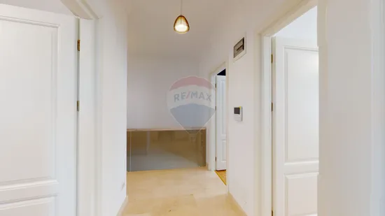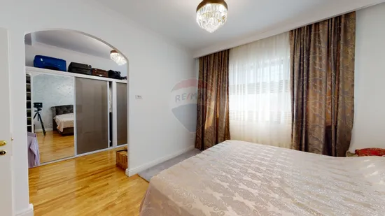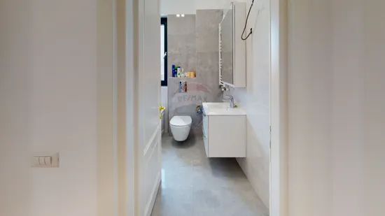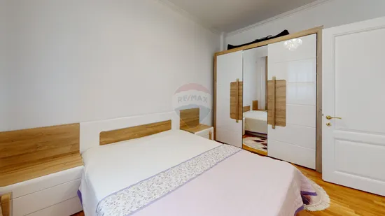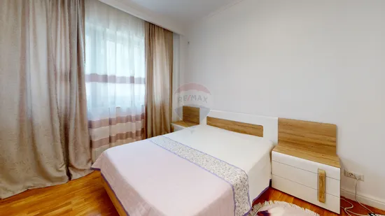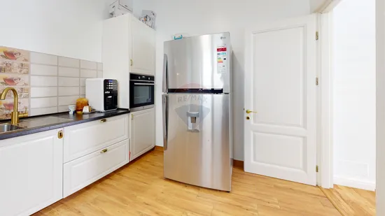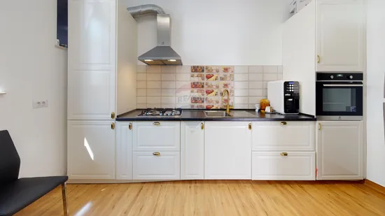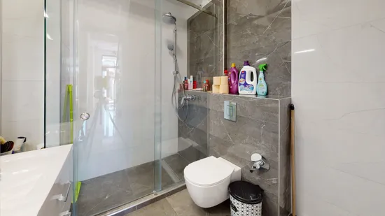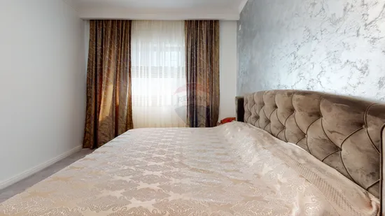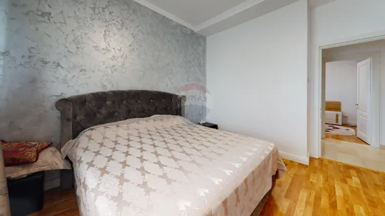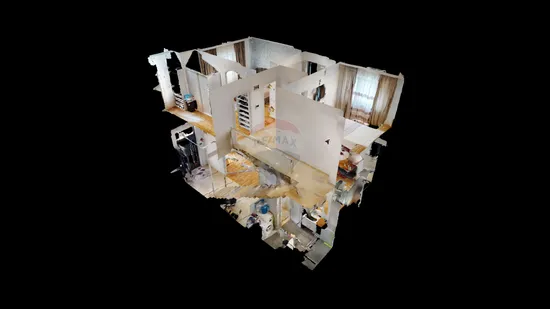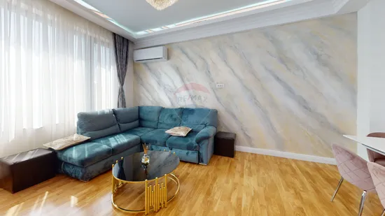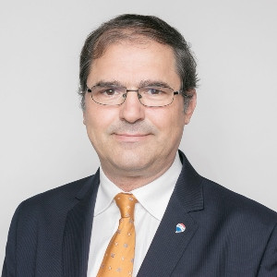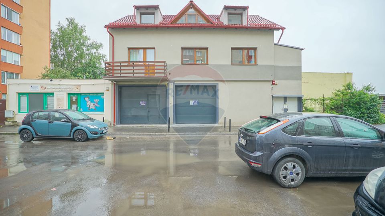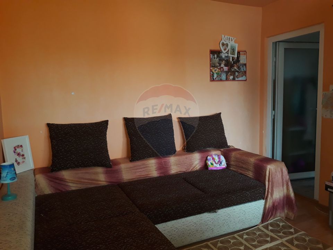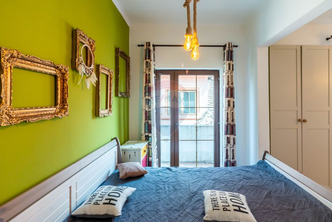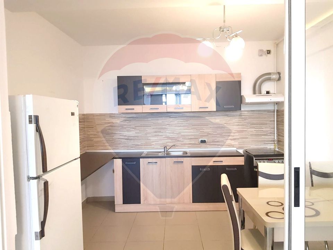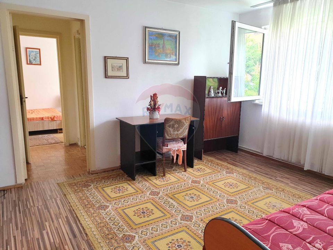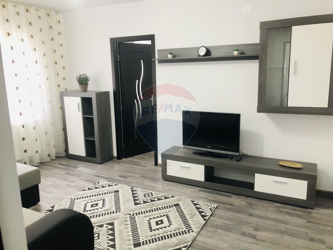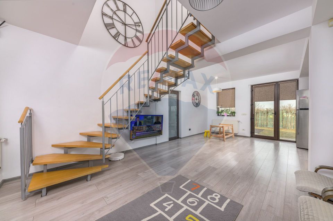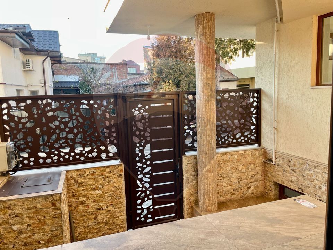House / Duplex villa with 4 rooms for sale in Bucurestii Noi
House/Villa 4 rooms sale in Bucuresti, Bucurestii Noi - vezi locația pe hartă
ID: RMX85772
Property details
- Rooms: 4 rooms
- Surface land: 106 sqm
- Footprint: 65
- Surface built: 130 sqm
- Surface unit: sqm
- Roof: Slate
- Bedrooms: 3
- Kitchens: 1
- Landmark: Parcul Bazilescu, Bucurestii Noi
- Bathrooms: 2
- Villa type: Duplex
- Polish year: 2022
- Surface yard: 41 sqm
- Availability: Immediately
- Verbose floor: P+1E
- Interior condition: Ultrafinisat
- Building floors: 1
- Openings length: 6.88
- Surface useable: 105.97 sqm
- Construction type: Concrete
- Stage of construction: Completed
- Building construction year: 2022
Facilities
- Internet access: Wireless
- Other spaces: Yard, Service closet
- Street amenities: Asphalt, Street lighting, Public transport
- Kitchen: Furnished, Partially equipped
- Meters: Water meters, Electricity meter, Gas meter
- Features: Air conditioning
- Property amenities: Roof
- Appliances: Hood
- Windows: PVC
- Thermal insulation: Outdoor
- Walls: Ceramic Tiles, Natural stone, Washable paint
- Floor: Marble, Natural stone
- Heating system: Central heating, Underfloor heating
- General utilities: Water, Sewage, CATV, Electricity, Gas
- Interior doors: Wood
- Front door: Metal
- Furnished: Unfurnished
- Architecture: Hone, Parquet
- IT&C: Internet, Telephone
Description
I propose for sale a house / villa built in a special duplex system, with living room and 3 bedrooms, located in sector 1 Bucharest, on a quiet street of houses and villas, in Bucharest, Bucurestii Noi – February 16th, with quick access in 15 minutes to the Laminorului metro station.
The villa has a height regime of ground floor and first floor, with finishes from the premium category, being built with great attention to details, on a built (developed) area of 130 sqm, with 4 rooms. The ground floor with a total area of 50.59 sqm is composed of a spacious living room where the glazed surfaces create a pleasant atmosphere with a warm light, closed kitchen furnished and modernly equipped and bathroom that serves the area. On the 1st floor we find 3 bedrooms, served by a bathroom with a total area of 55.38 sqm intelligently structured. The furniture can be kept, the price will be discussed later.
Underfloor heating brings a note of modernity and additional thermal comfort, rehau synego triple glazing windows with triple glazing of 50 with rotto hardware 3 Sealing gaskets metrax anthracite color bring in turn their trmic and aesthetic contribution. The villa has an exterior insulation thermosystem of 20cm with very beneficial consequences on the energy consumption for heating, respectively cooling during winter / summer. Caparol exterior decorative paint and natural brushed lait stone give a distinguished look to the exterior. The land has a total area of 108sqm, of which the free courtyard is 41 sqm, having pavements that integrate pleasantly with the exterior aspect of the villa. The property is addressed to people who want to live in the best conditions and enjoy peace and a very low car traffic. Parking is easily done perimeter without having any problem. The building is built from scratch, with all utilities.
Energy class A, energy consumption 144.65, CO2 emissions index 28.83, energy consumption from renewable sources 0.
I invite you to watch a property that can become the unique living space, according to your personality and according to your expectations.

Descoperă puterea creativității tale! Cu ajutorul instrumentului nostru de House Staging
Virtual, poți redecora și personaliza GRATUIT orice cameră din proprietatea de mai sus.
Experimentează cu mobilier, culori, texturi si stiluri diverse si vezi care dintre acestea ti se
potriveste.
Simplu, rapid și distractiv – toate acestea la un singur clic distanță. Începe acum să-ți amenajezi virtual locuința ideală!
Simplu, rapid și distractiv – toate acestea la un singur clic distanță. Începe acum să-ți amenajezi virtual locuința ideală!
ultimele vizualizate
real estate offers
Fiecare birou francizat RE/MAX e deținut și operat independent.

