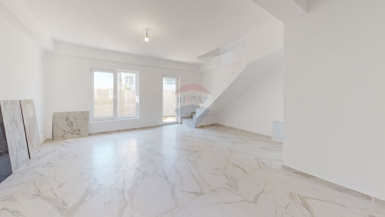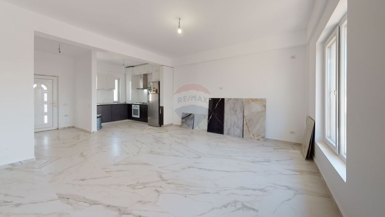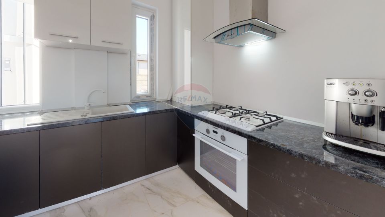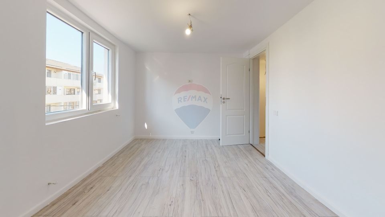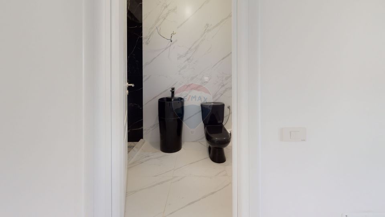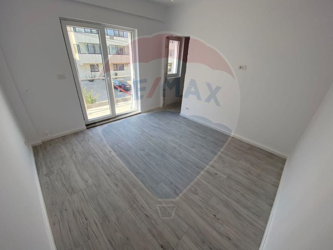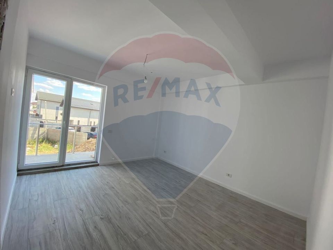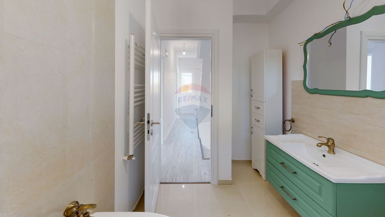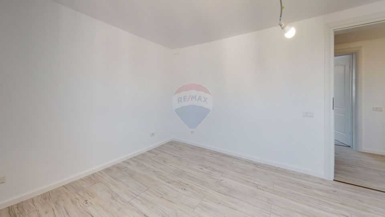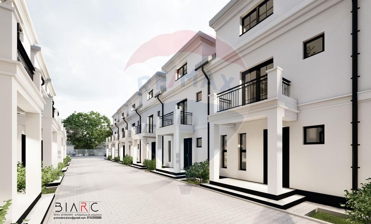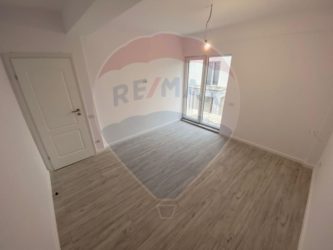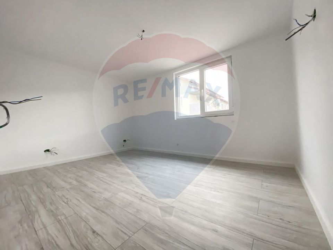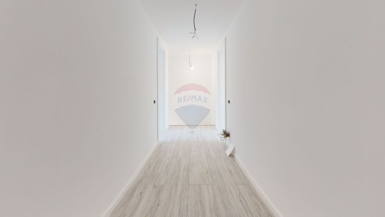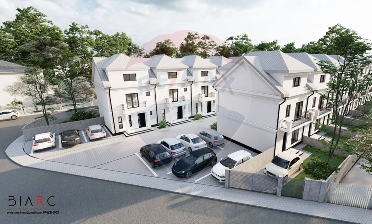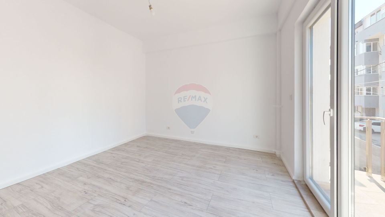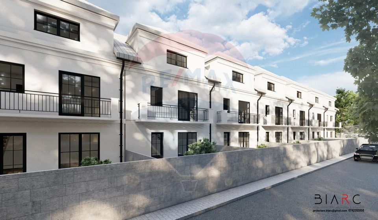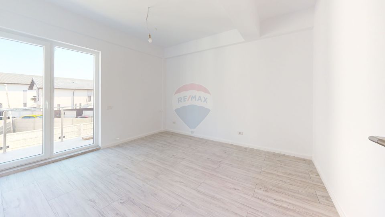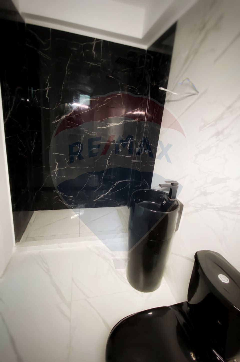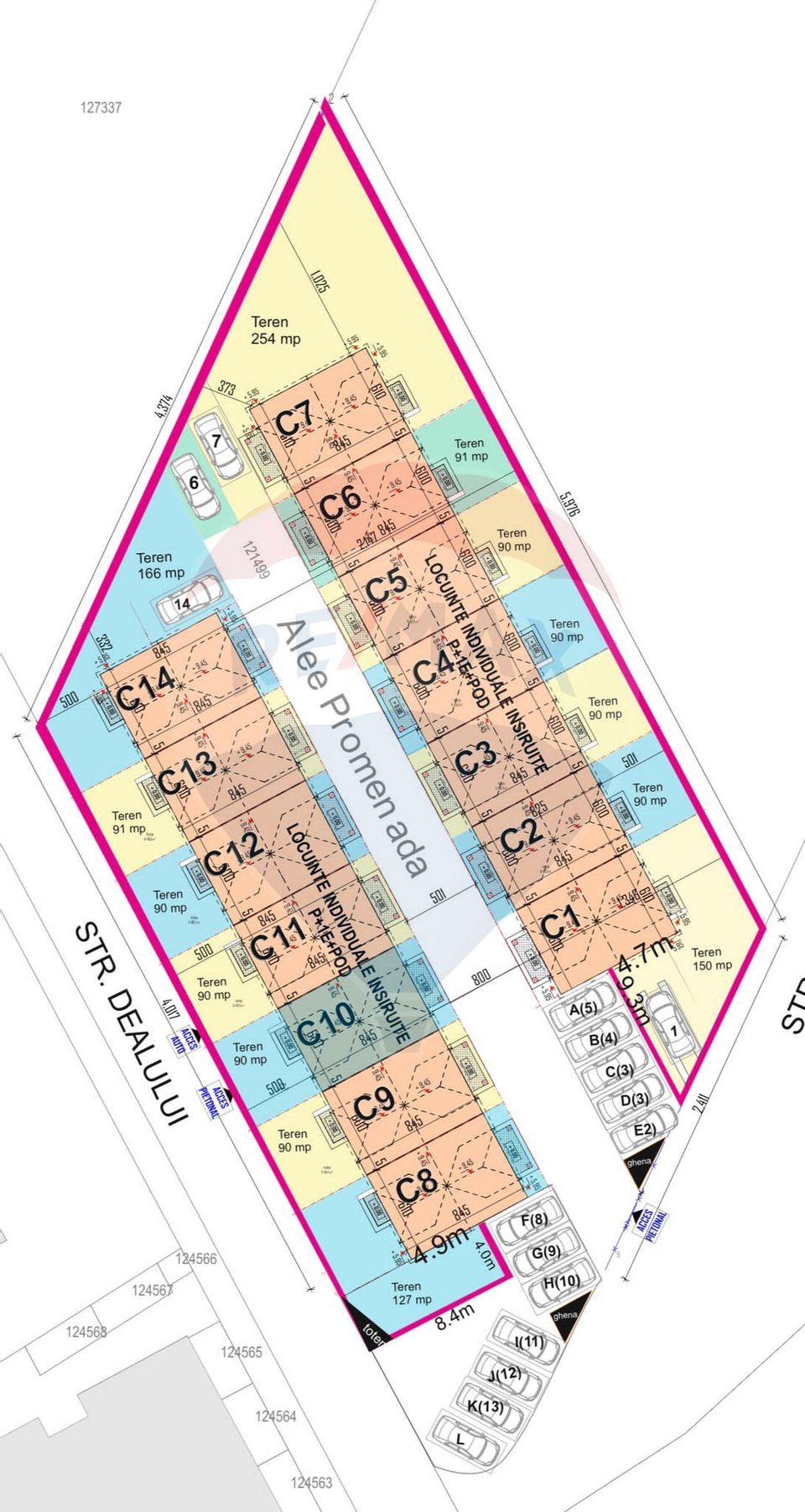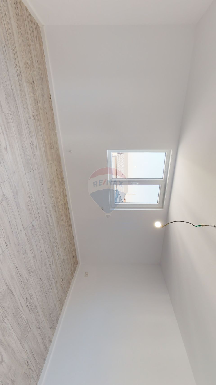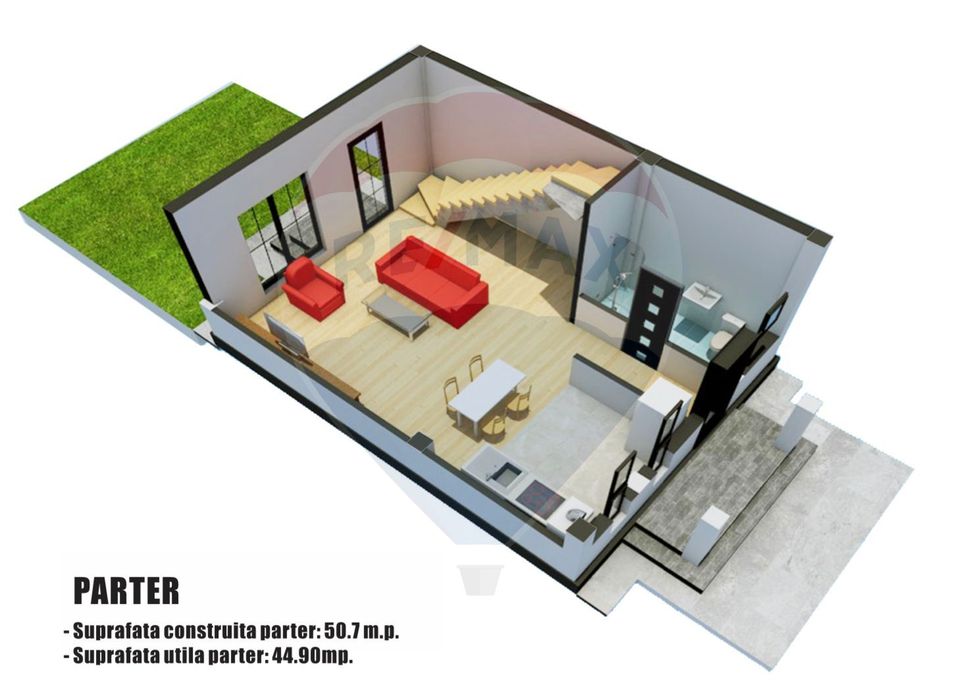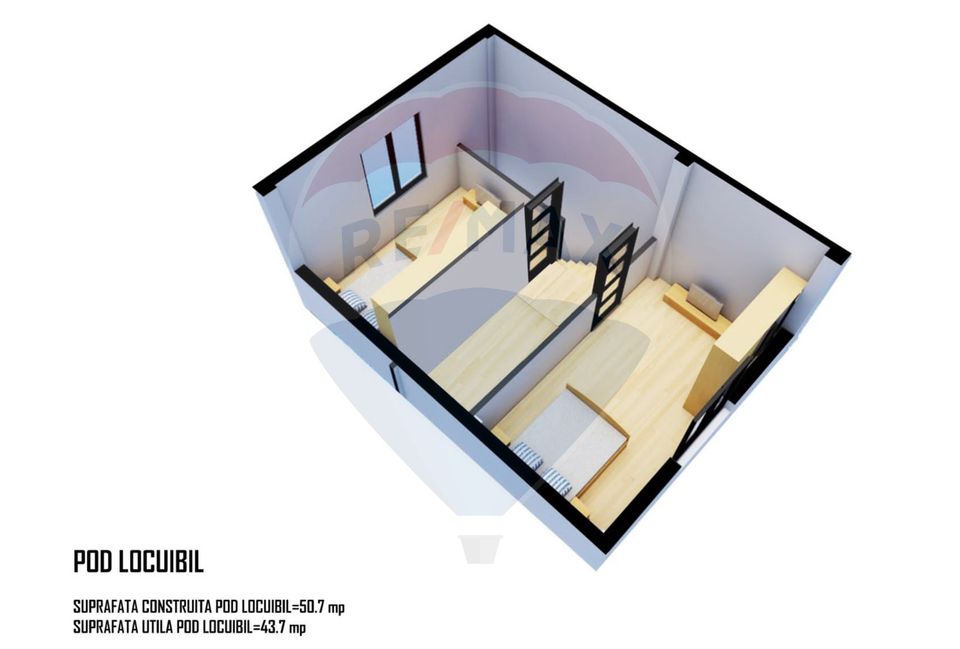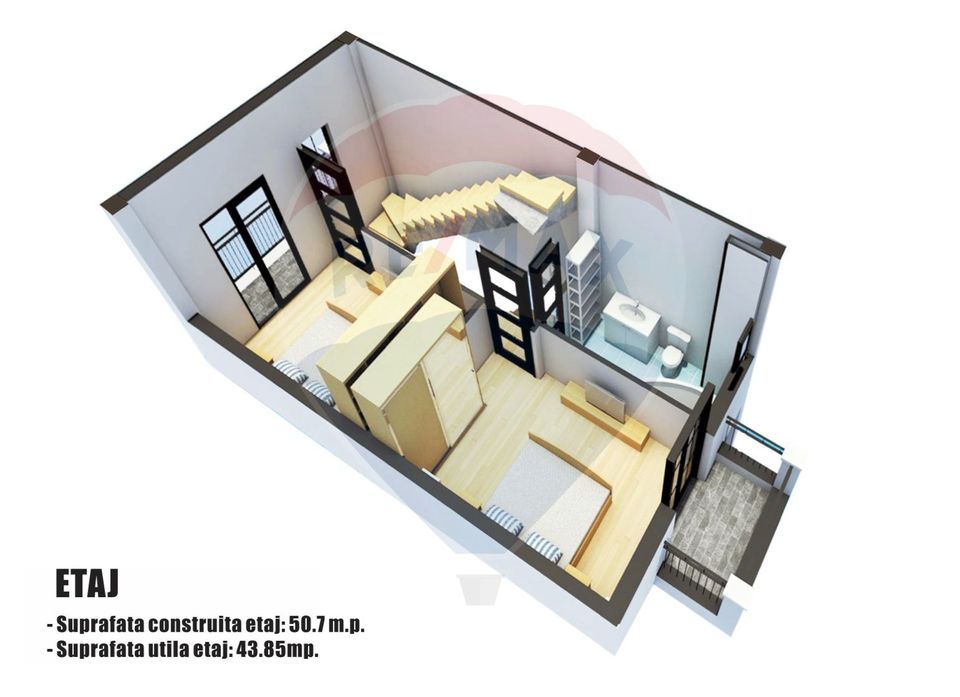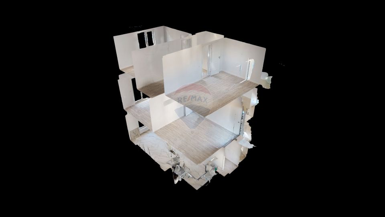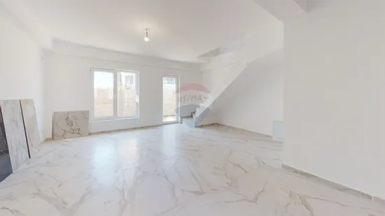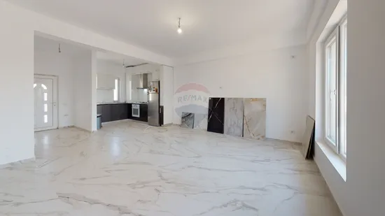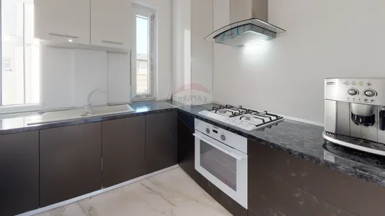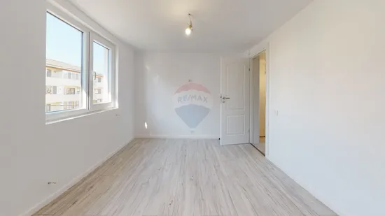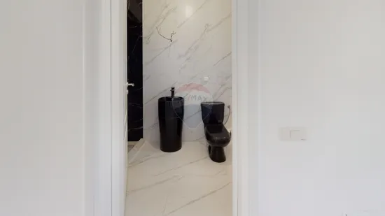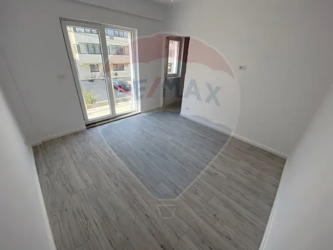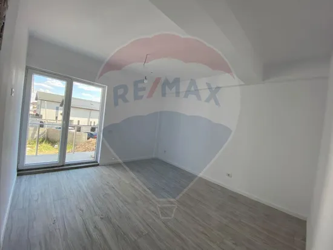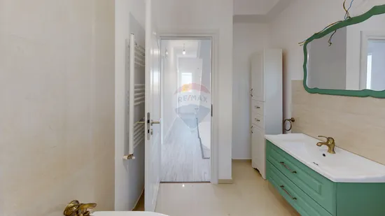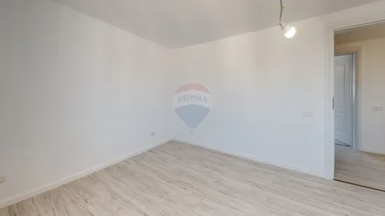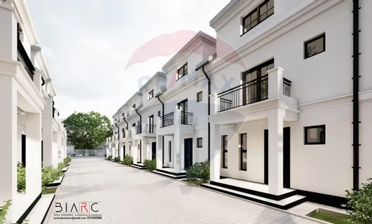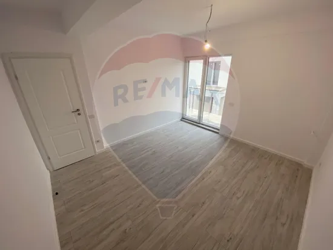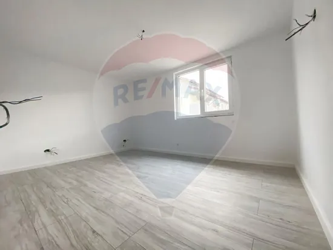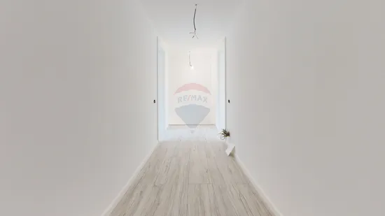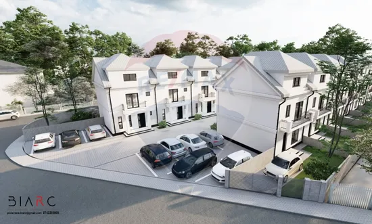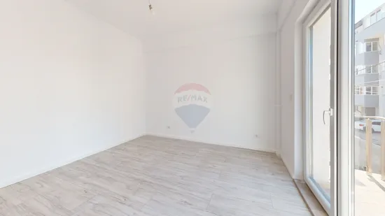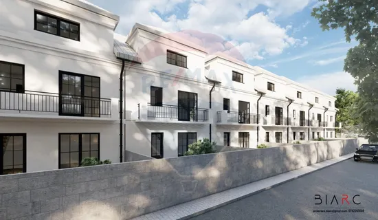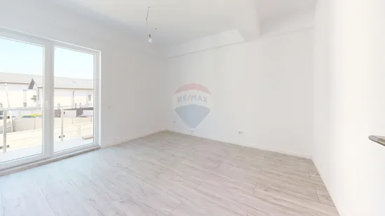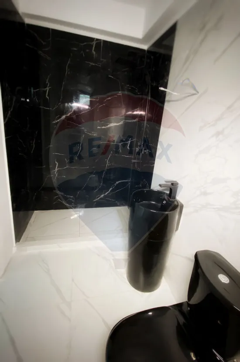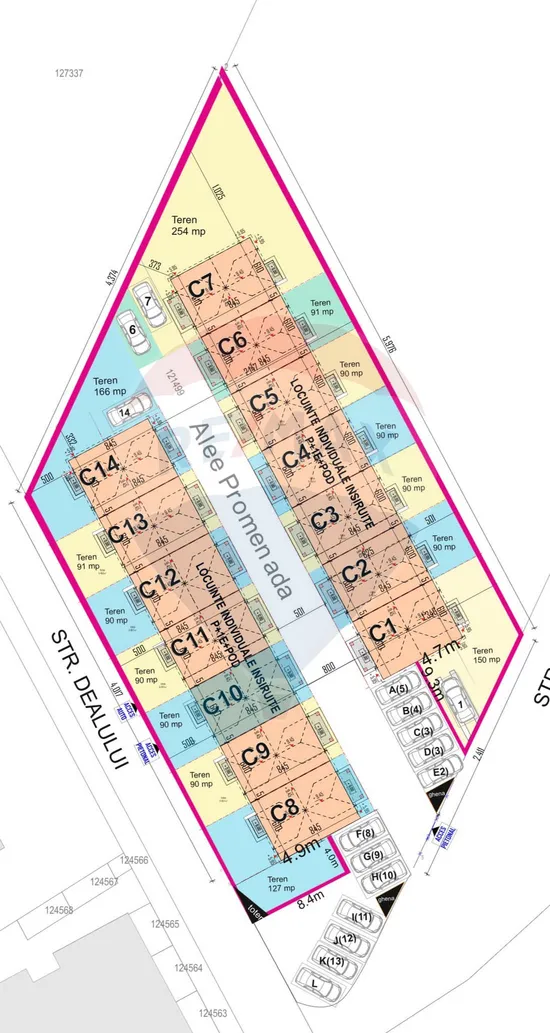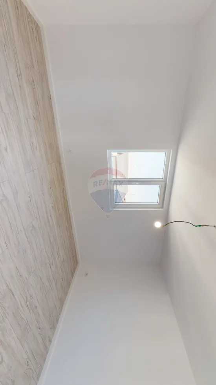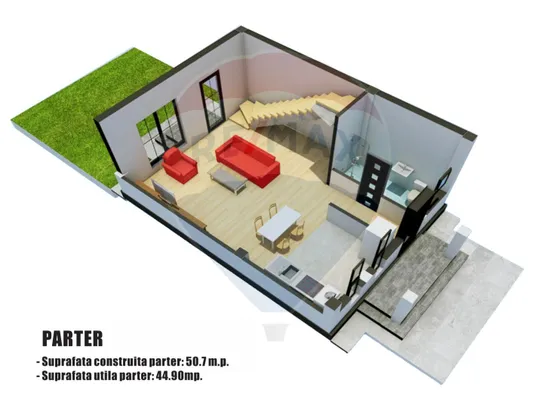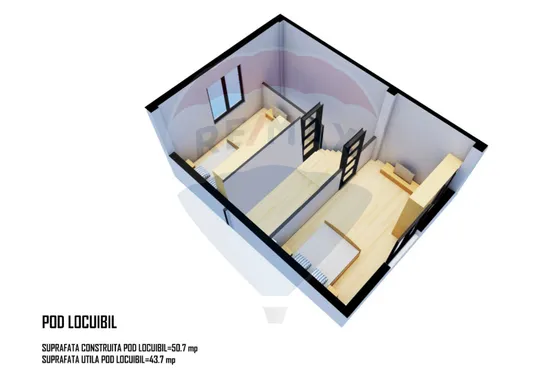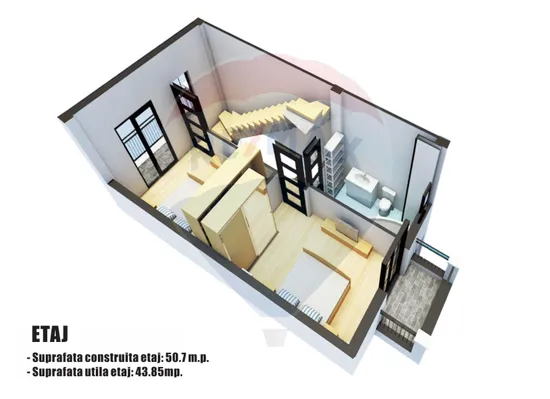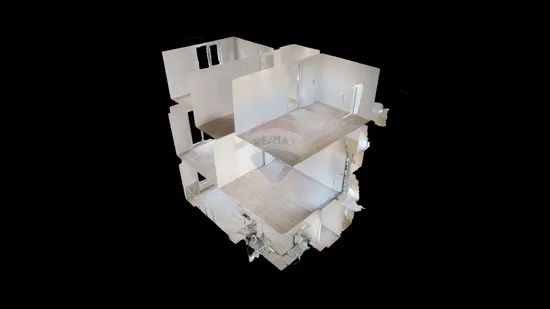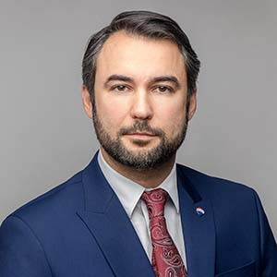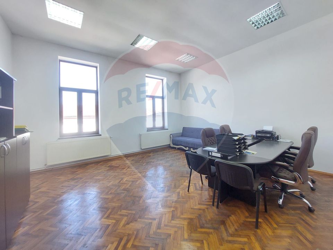5 room House / Villa for sale, Central area
House/Villa 5 rooms sale in Bucuresti Ilfov, Bragadiru, Central - vezi locația pe hartă
ID: RMX75537
Property details
- Rooms: 5 rooms
- Surface land: 90 sqm
- Footprint: 51
- Surface built: 152 sqm
- Surface unit: sqm
- Roof: Slate
- Bedrooms: 4
- Kitchens: 1
- Landmark: Leroy Merlin Bragadiru
- Terraces: 1
- Balconies: 2 balconies
- Bathrooms: 2
- Villa type: Sturdy houses
- Polish year: 2021
- Surface yard: 90 sqm
- Availability: Immediately
- Parking spots: 1
- Verbose floor: P+1E+M
- Interior condition: Finisat modern
- Building floors: 1
- Surface useable: 132 sqm
- Construction type: Bricks
- Stage of construction: Completed
- Building construction year: 2021
Facilities
- Other spaces: Garden
- Street amenities: Asphalt, Street lighting, Public transport
- Kitchen: Open
- Meters: Water meters, Electricity meter, Gas meter
- Miscellaneous: Smoke sensor
- Property amenities: Roof, Dressing
- Windows: PVC
- Thermal insulation: Outdoor, Indoor
- Furnished: Unfurnished
- Walls: Ceramic Tiles, Washable paint
- Heating system: Radiators, Central heating
- General utilities: Water, Sewage, CATV, Electricity, Gas
- Interior doors: MDF
- Front door: Metal
- Architecture: Hone, Parquet
- IT&C: Internet, Telephone
Description
The commission of our agency is ZERO, the ensemble is completed in a proportion of 90%, and the move can be made in maximum 2 months.
We have the great pleasure to present you one of the newest residential ensembles of houses in bragadiru - Alexandria Road area.
The ensemble consists of 14 houses with a height regime of GF+ 1 + habitable mansarada, located on a quiet street in Bragadiru area, asphalted and all the utilities necessary for an immediate move.
The houses have a usable area starting from 132.45sqm plus minimum 90sqm of garden and are composed as follows:
- The ground floor consists of a generous living room, dining room, open space kitchen and bathroom with glass. Total useful: 44,90mp
- The floor, consisting of 2 bedrooms, a bathroom and two balconies on both sides of the house. Total useful: 43.85mp
- The habitable bridge consists of two very generous bedrooms that can be transformed as needed into: office, dressing room, gym, etc. Total usable area: 43.7sqm
Interior comfort is ensured both by the large glazed surfaces that provide natural light throughout the house, as well as by the generous surfaces of the rooms. The houses are delivered completely finished, the materials used respecting the highest quality standards: the structure is made of reinforced concrete, the Porotherm brick masonry with 100mm insulation, the Salamander streamline joinery.
Near the complex we find the big stores such as: Leroy Merlin, Jisk, Mega Image, Profi. Also, in the immediate vicinity of the ensemble there is a playground for children of about 2000sqm. Nearby there are several kindergartens and schools as well as public transport, and the access to the center is very easy, both by car and by public transport.
PARKING SPACE INCLUDED IN THE PRICE!
For a general presentation of the living spaces, we invite you to a viewing, and for further details you can contact me by phone, via Whatsapp or by e-mail.
Thanks.

Descoperă puterea creativității tale! Cu ajutorul instrumentului nostru de House Staging
Virtual, poți redecora și personaliza GRATUIT orice cameră din proprietatea de mai sus.
Experimentează cu mobilier, culori, texturi si stiluri diverse si vezi care dintre acestea ti se
potriveste.
Simplu, rapid și distractiv – toate acestea la un singur clic distanță. Începe acum să-ți amenajezi virtual locuința ideală!
Simplu, rapid și distractiv – toate acestea la un singur clic distanță. Începe acum să-ți amenajezi virtual locuința ideală!
Fiecare birou francizat RE/MAX e deținut și operat independent.

