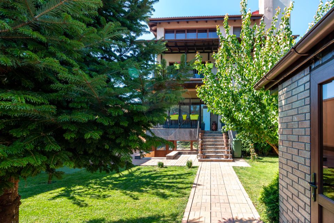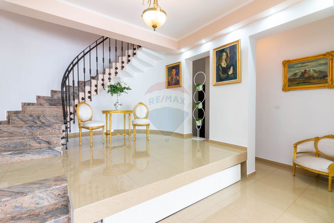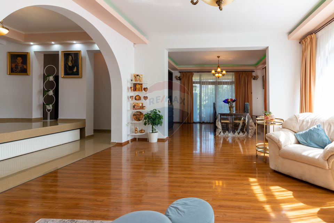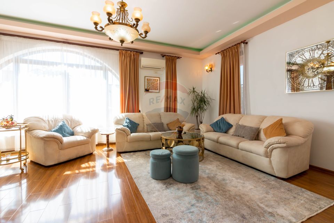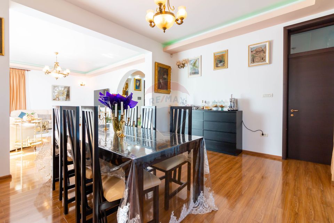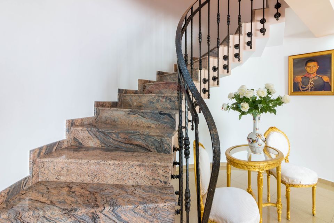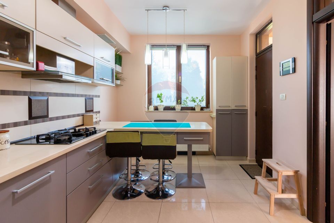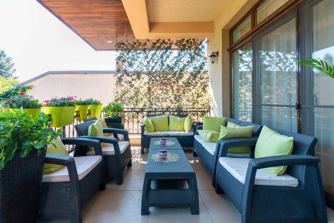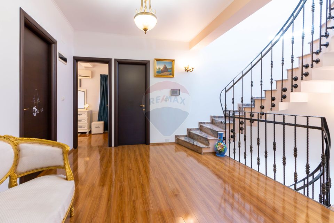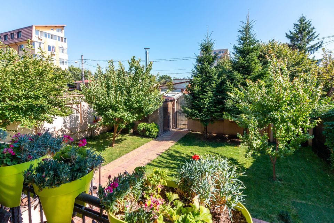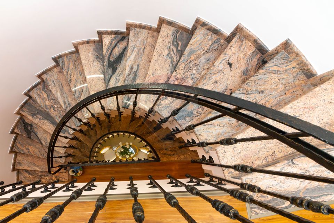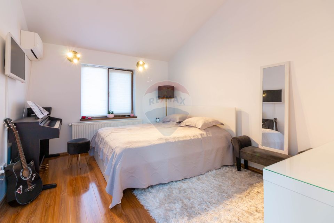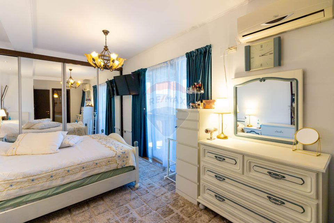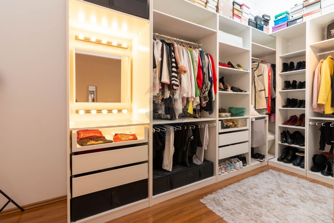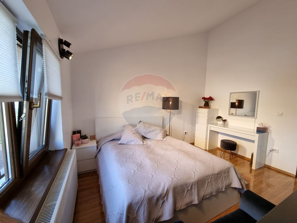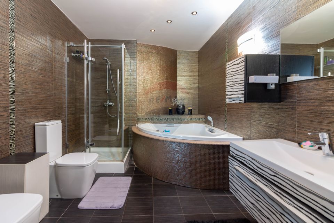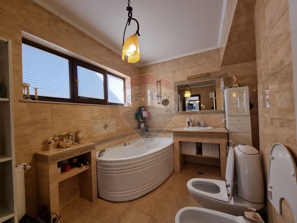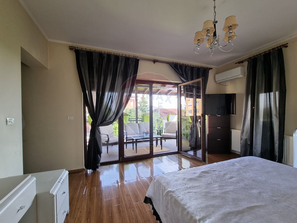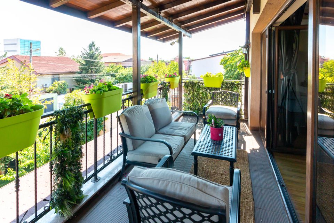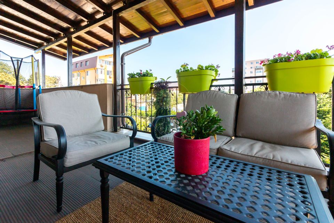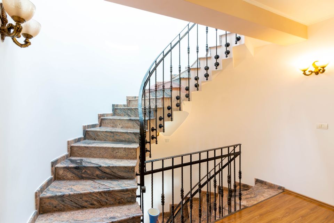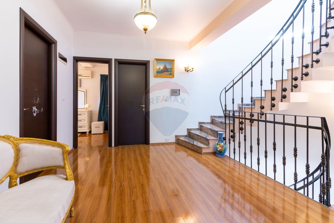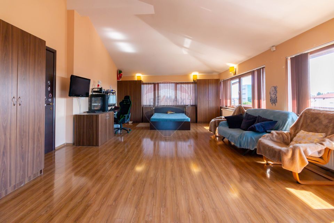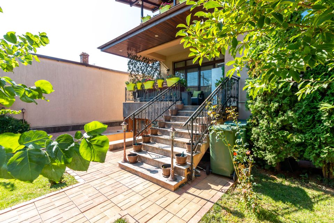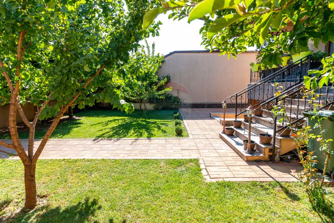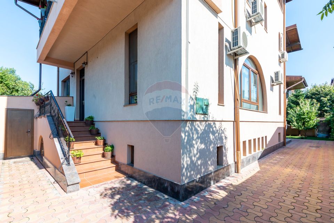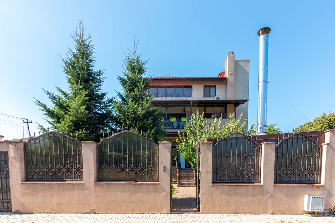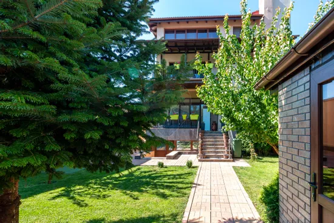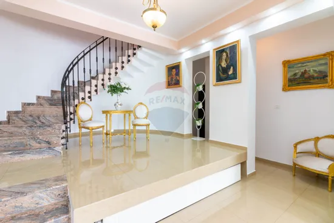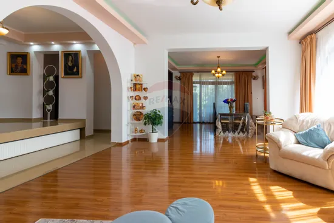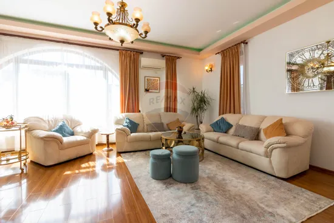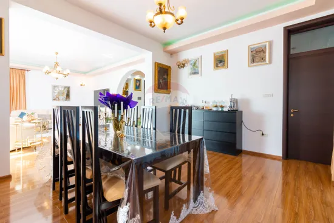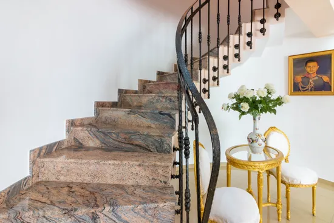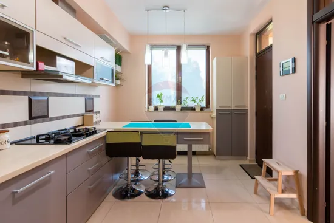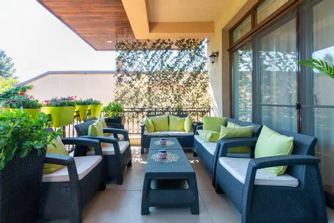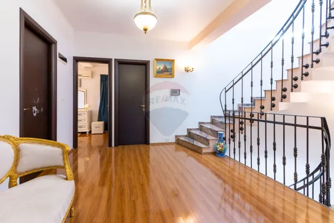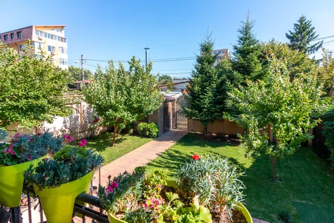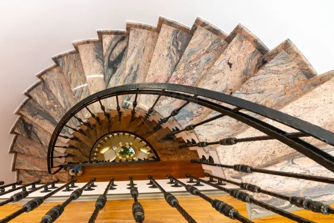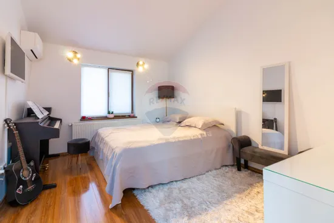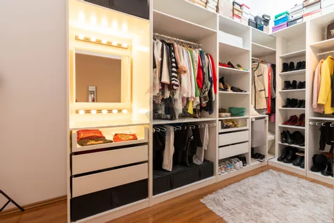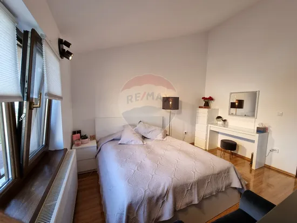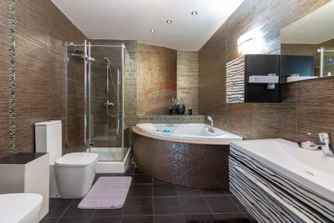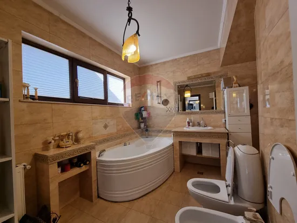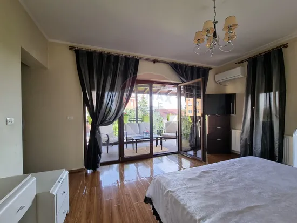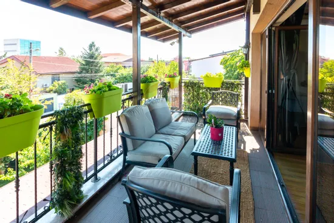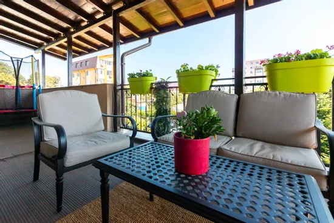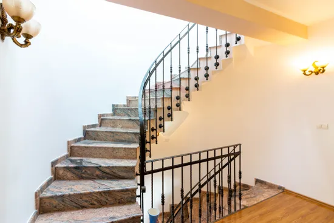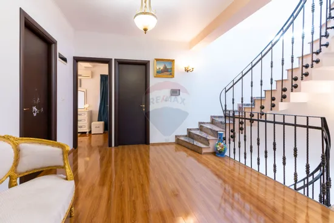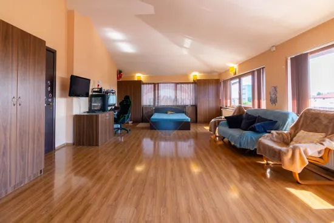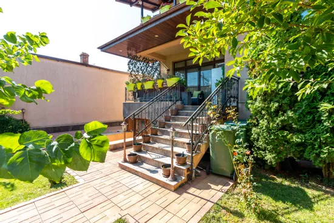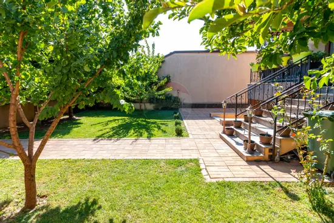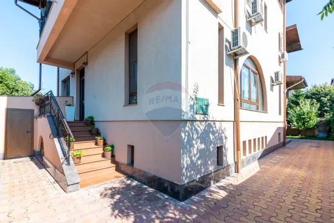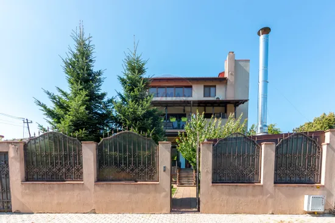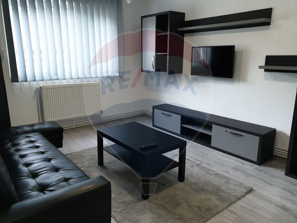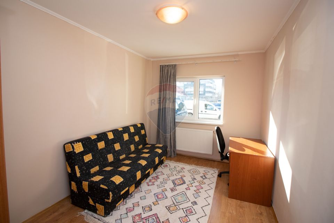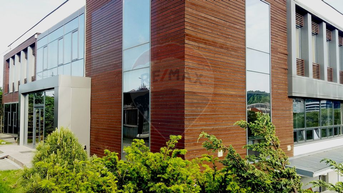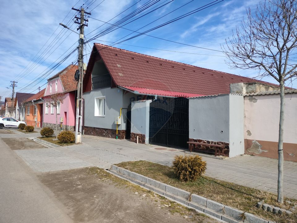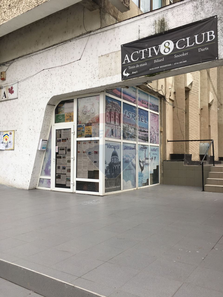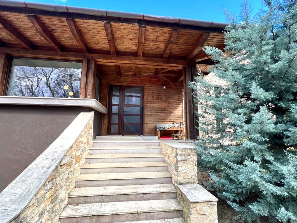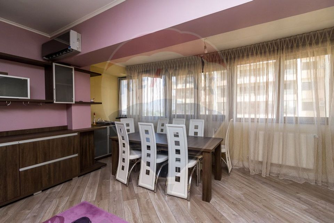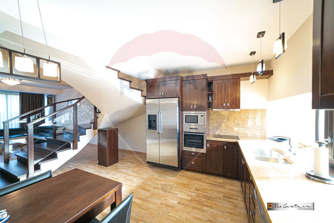Impressive villa - 10 rooms 500 sqm - Colentina Carrefour
House/Villa 10 rooms sale in Bucuresti, Colentina - vezi locația pe hartă
ID: RMX72488
Property details
- Rooms: 10 rooms
- Surface land: 375 sqm
- Footprint: 133
- Surface built: 533 sqm
- Surface unit: sqm
- Roof: Slate
- Garages: 1
- Bedrooms: 5
- Landmark: Carrefour Colentina
- Terraces: 4
- Bathrooms: 5
- Villa type: Individual
- Polish year: 2011
- Availability: Immediately
- Parking spots: 2
- Verbose floor: P
- Interior condition: Ultrafinisat
- Openings length: 14
- Surface useable: 500 sqm
- Construction type: Concrete
- Stage of construction: Completed
- Building construction year: 2011
Facilities
- Internet access: Wireless
- Other spaces: Underground storage, Limber box, Service closet
- Street amenities: Asphalt, Street lighting, Public transport
- Kitchen: Furnished, Equipped
- Climate control: Heaters
- Meters: Water meters, Electricity meter, Gas meter
- Miscellaneous: Remote control vehicle access gate, Remote control garage access
- Features: Air conditioning, Stove, Fridge, Jacuzzi, Washing machine, Dishwasher, Staircase, Fireplace, TV
- Property amenities: Roof, Dressing, Fitness, Intercom, Recreational spaces, Drying chamber
- Appliances: Hood
- Windows: PVC
- Thermal insulation: Outdoor, Indoor
- Window blinds: Horizontal, Vertical
- Furnished: Complete
- Walls: Wallpaper, Whitewash, Washable paint
- Floor: Marble
- Rollers / Shutters: PVC
- Heating system: Radiators, Central heating
- Interior condition: Storehouse
- Basic utilities: Video surveillance
- General utilities: Water, Sewage, CATV, Electricity, Gas
- Interior doors: Wood
- Front door: Metal
- Other features for industrial space: Three-phase electric power
- Architecture: Parquet
- IT&C: Internet, Telephone
- Safety and security: Alarm system
Description
Impressive is a little said.
Think of a property so majestic and complex that you would have nothing to reproach.
Ρentru that he has everything. First of all, it is finished in the most careful details, with the highest quality materials, with a carefully cared-after yard, and exit to two streets. 500 usable square meters, arranged on the basement, ground floor, first floor, and masarda. Quiet friendly neighbors.
Benefit from the garage with entrance directly to the house, without worrying about the weather outside. Separate area of barbeque, in the yard.
Ten tall, spacious, bright rooms, of which 5 bedrooms. Five bathrooms. Terraces Ρatru.
The basement area is designed to function separately, as a commercial space and or storage, in case you own a business, and it would certainly be helpful.
Everything is carefully thought out, finished and equipped so that it works without care, to enjoy maximum comfort, but without giving up space and quality.
It is sold furnished and equipped, as you will notice in the attached photos.
0% commission to the buyer
Ρropriety holds energy certificate, efficiency class A and specific annual energy consumption, 110 kWh

Descoperă puterea creativității tale! Cu ajutorul instrumentului nostru de House Staging
Virtual, poți redecora și personaliza GRATUIT orice cameră din proprietatea de mai sus.
Experimentează cu mobilier, culori, texturi si stiluri diverse si vezi care dintre acestea ti se
potriveste.
Simplu, rapid și distractiv – toate acestea la un singur clic distanță. Începe acum să-ți amenajezi virtual locuința ideală!
Simplu, rapid și distractiv – toate acestea la un singur clic distanță. Începe acum să-ți amenajezi virtual locuința ideală!
ultimele vizualizate
real estate offers
Fiecare birou francizat RE/MAX e deținut și operat independent.

