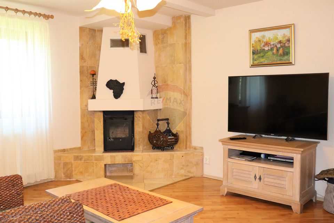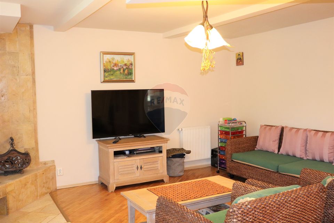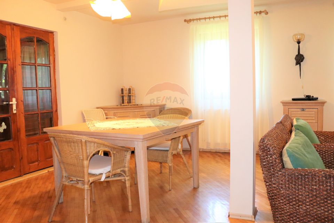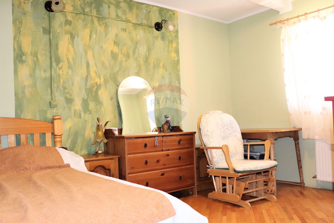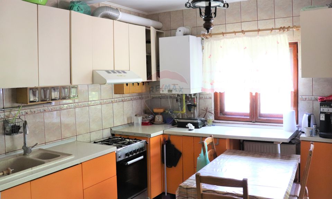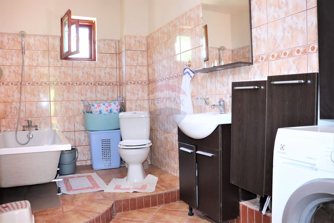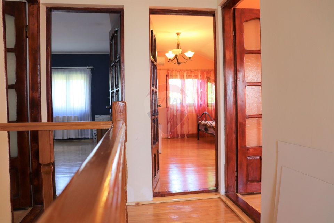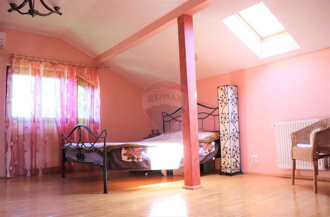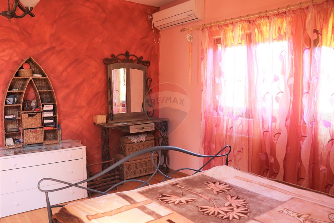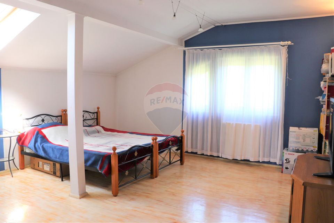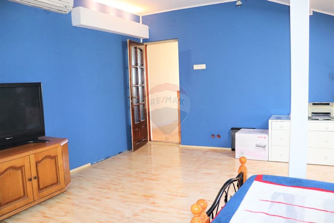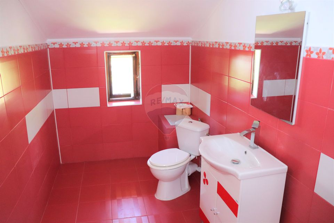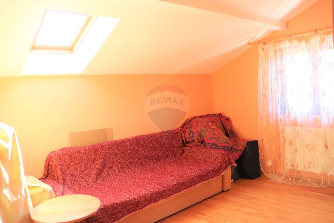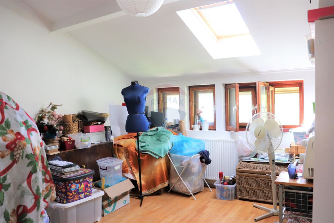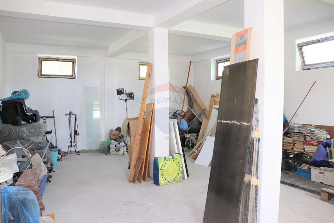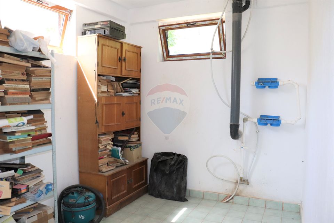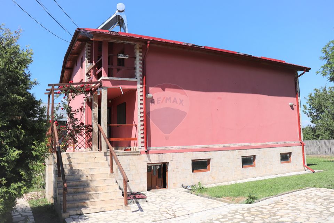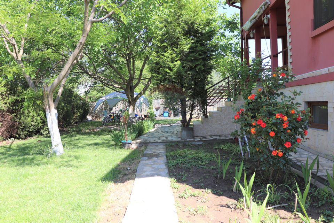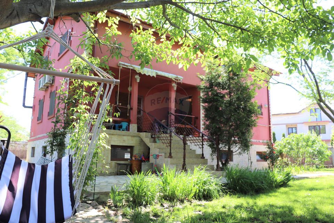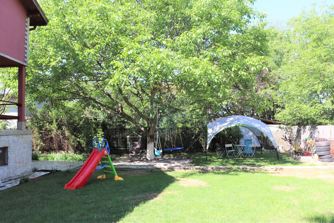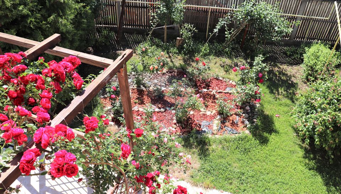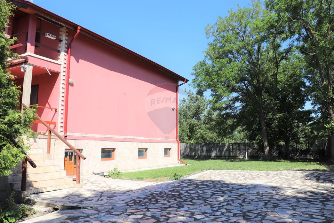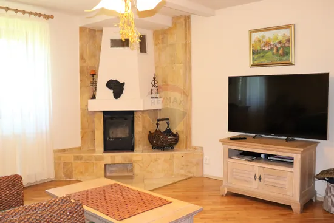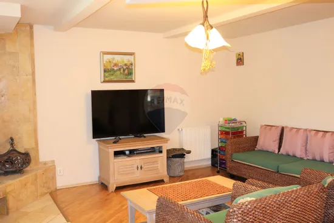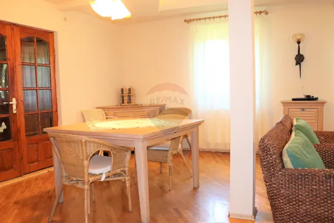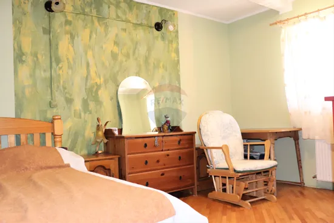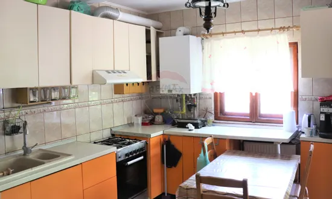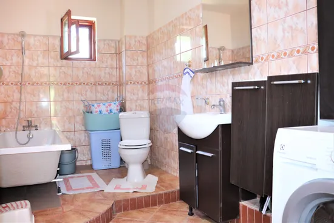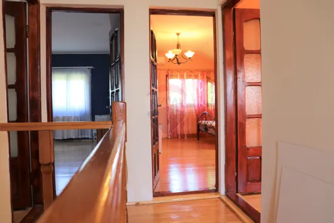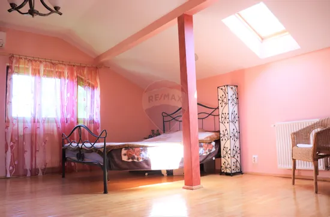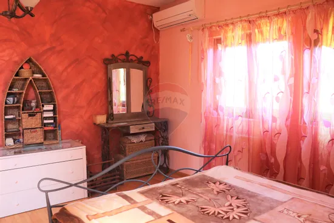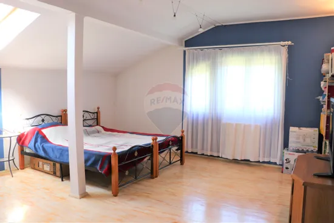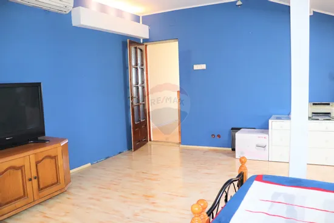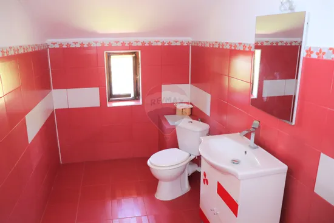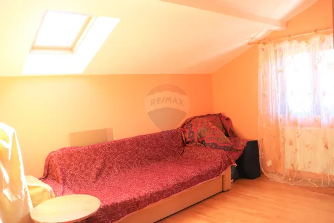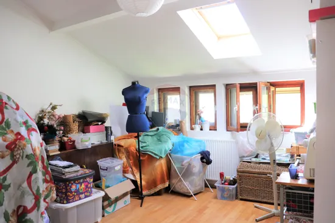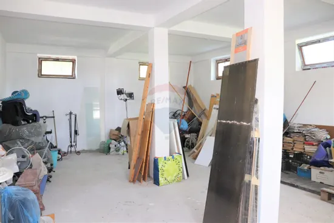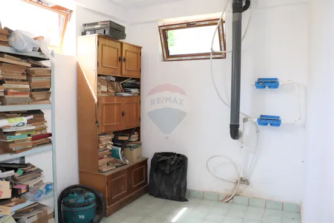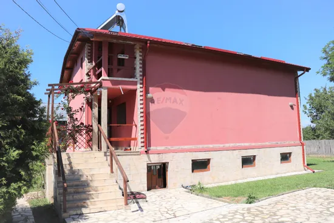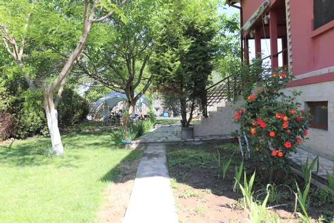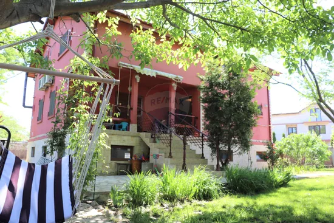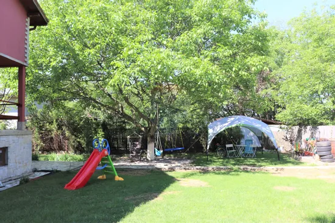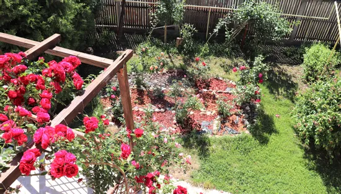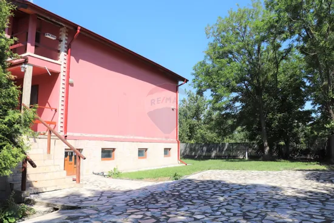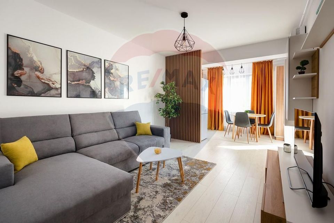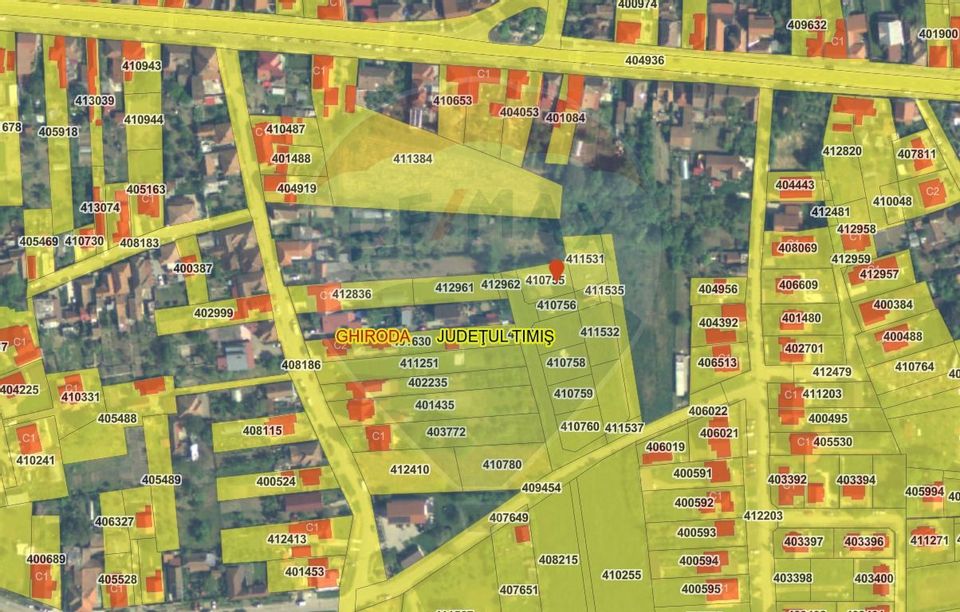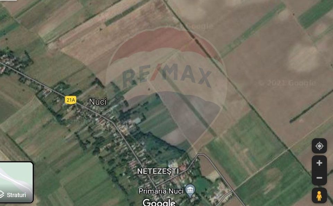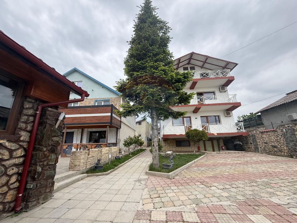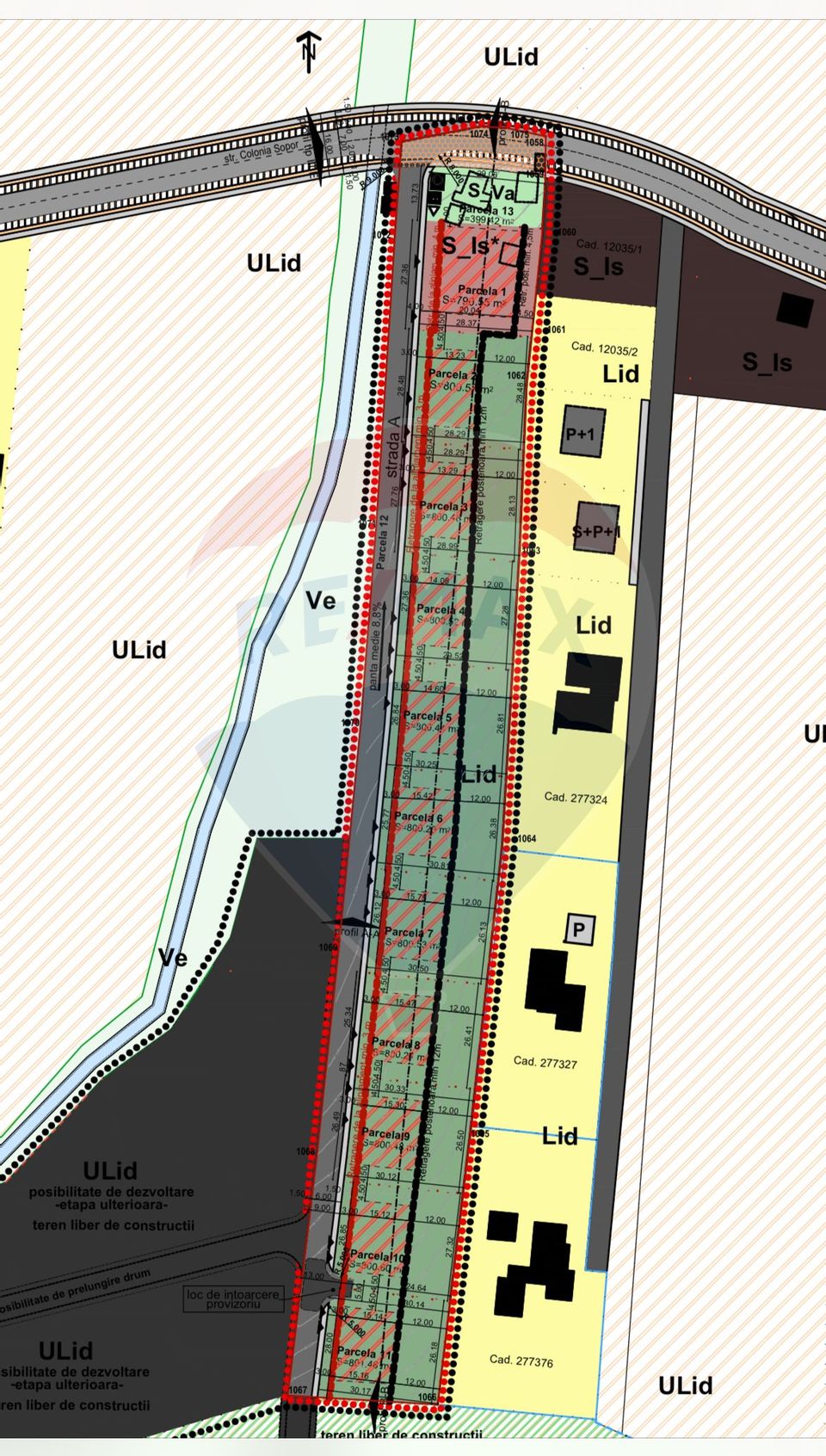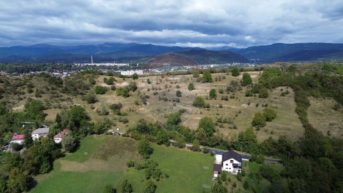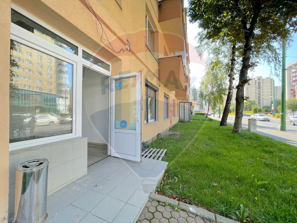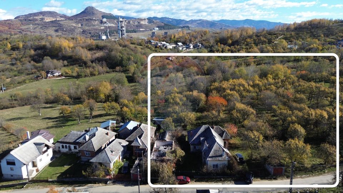Villa 7 rooms, 226 mpu, 0% Commission
House/Villa 7 rooms sale in Bucuresti Ilfov, Varteju - vezi locația pe hartă
ID: RMX46100
Property details
- Rooms: 7 rooms
- Surface land: 1840 sqm
- Footprint: 103
- Surface built: 290 sqm
- Surface unit: sqm
- Roof: Slate
- Bedrooms: 4
- Kitchens: 1
- Landmark: Magurele, Varteju
- Terraces: 1
- Balconies: 1 balcony
- Villa type: Individual
- Polish year: 2015
- Surface yard: 1737 sqm
- Availability: Immediately
- Parking spots: 4
- Verbose floor: D+P+1E
- Interior condition: Finisat clasic
- Building floors: 1
- Surface useable: 226 sqm
- Construction type: Concrete
- Stage of construction: Completed
- Building construction year: 2005
Facilities
- Internet access: Wireless
- Other spaces: Yard, Limber box, Garden
- Street amenities: Asphalt, Street lighting, Public transport
- Meters: Water meters, Electricity meter, Gas meter
- Features: Air conditioning, Stove, Fridge, Staircase, Fireplace
- Property amenities: Roof, Dressing
- Appliances: Hood
- Windows: Wood
- Thermal insulation: Outdoor, Indoor
- Furnished: Partial
- Walls: Ceramic Tiles, Washable paint
- Heating system: Radiators, Central heating
- General utilities: Water, Sewage, CATV, Electricity, Gas
- Interior doors: Wood
- Front door: Wood
- Architecture: Parquet
- IT&C: Internet, Telephone
Description
Independent villa (isolated per lot), in Com. Magurele, Village Varteju on three levels with useful area of 226 sqm; On the ground floor there is a spacious living room with fireplace, a kitchen, 1 bedroom, 1 bathroom and a covered terrace. On the 1st floor there are 2 large bedrooms plus 2 more offices/bedrooms, one bathroom. The tall basement is unfinished and can be compartmentalized in different ways.
Description:
The villa is surrounded by a gorgeous courtyard with trees, seasonal flowers and lawn, all maintained very well.
The villa is built on three levels (demisol, ground floor and floor 1).
The current is 3.80 triphasic, with safety panel for each floor.
Rooms are well-lit with large windows.
The interior doors and windows are made of wood.
The large private courtyard allows you to relax quietly with your children in the summer.
Construction, finishes and appearance:
Full heating is provided by the house's own power plant.
The basement is made with a reinforced concrete structure and brick masonry, vertical waterproofing with protective masonry over, the demisol is unfinished on the inside.
The ground floor and floor are built on the wooden structure with 3 layers of mineral wool on the inside and insulation foil plus 10cm plaster on the outside.
The house was designed and executed to the highest standards as a private home, not for sale.
We look forward to stepping into your next home!
Offer with 0% commission for the buyer.
We invite colleagues from other agencies to collaborate!

Descoperă puterea creativității tale! Cu ajutorul instrumentului nostru de House Staging
Virtual, poți redecora și personaliza GRATUIT orice cameră din proprietatea de mai sus.
Experimentează cu mobilier, culori, texturi si stiluri diverse si vezi care dintre acestea ti se
potriveste.
Simplu, rapid și distractiv – toate acestea la un singur clic distanță. Începe acum să-ți amenajezi virtual locuința ideală!
Simplu, rapid și distractiv – toate acestea la un singur clic distanță. Începe acum să-ți amenajezi virtual locuința ideală!
ultimele vizualizate
real estate offers
3 room Apartment for sale, Central area
- RESIDENTIAL COMPLEX -
Fiecare birou francizat RE/MAX e deținut și operat independent.

