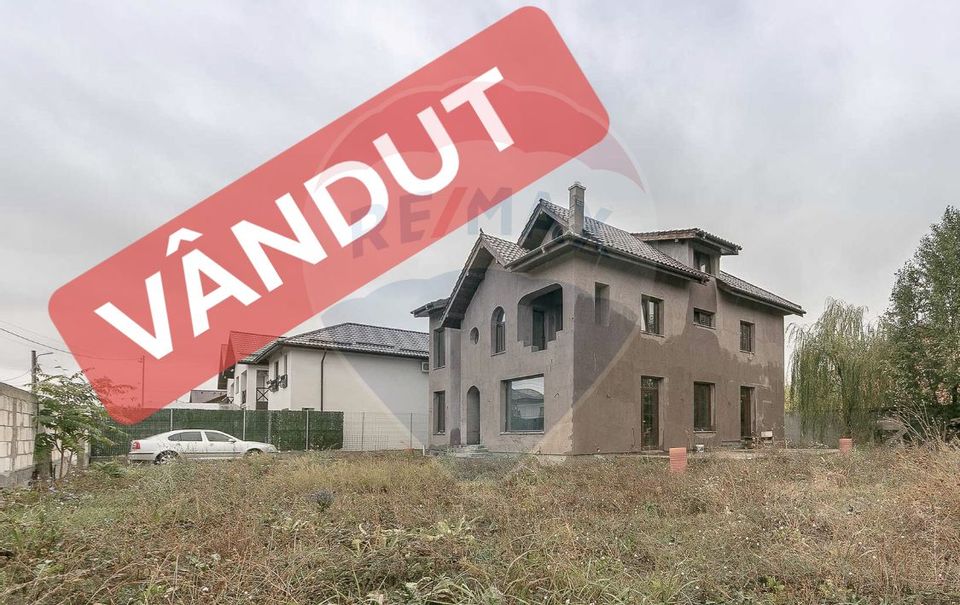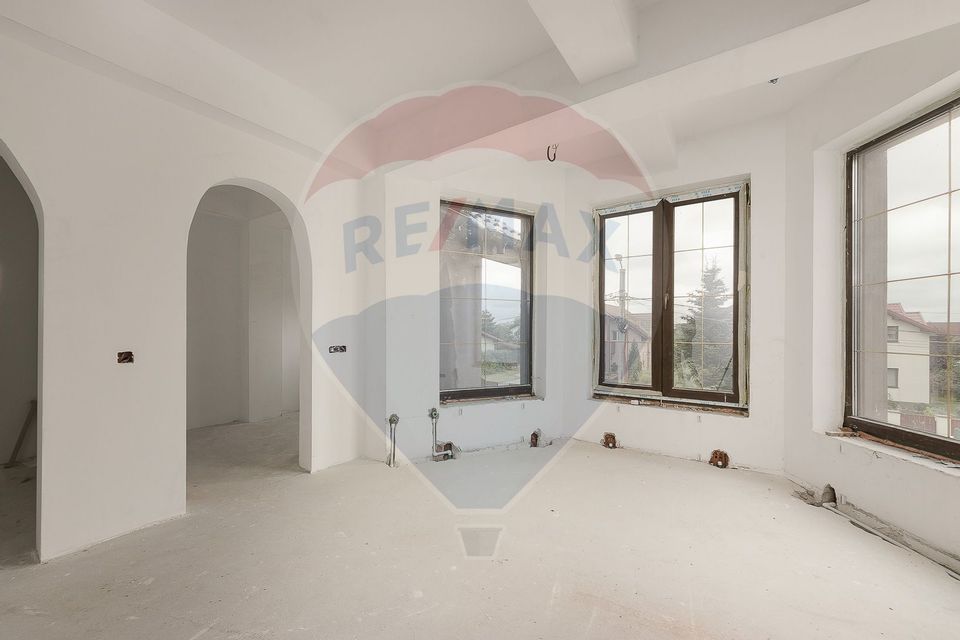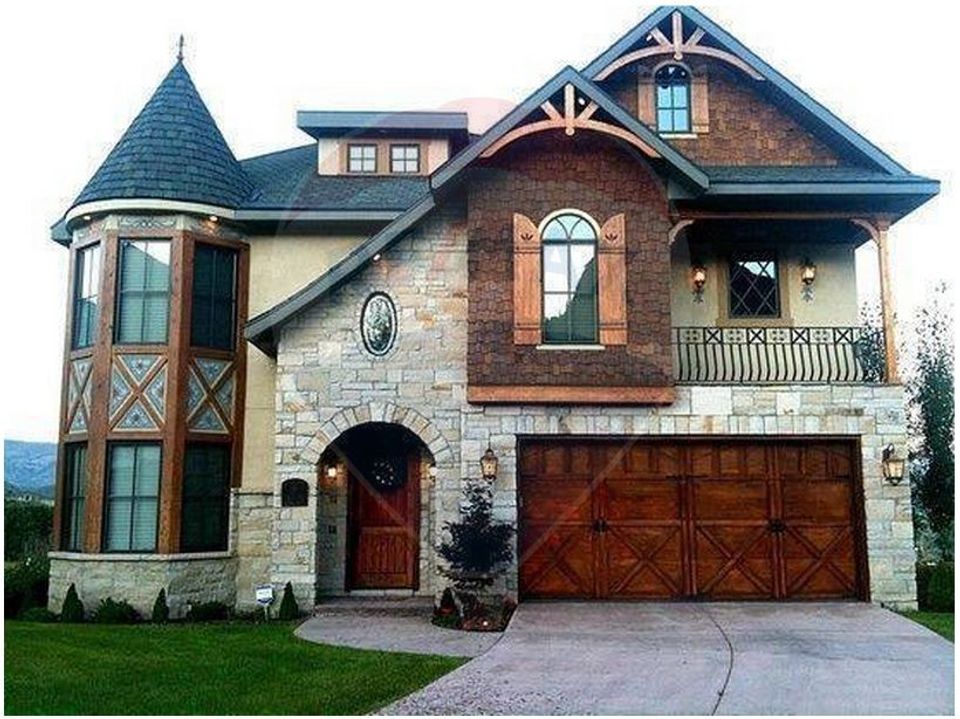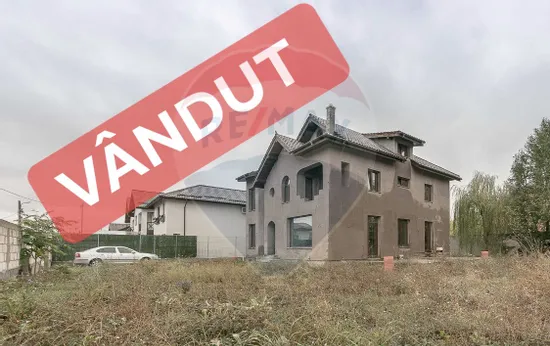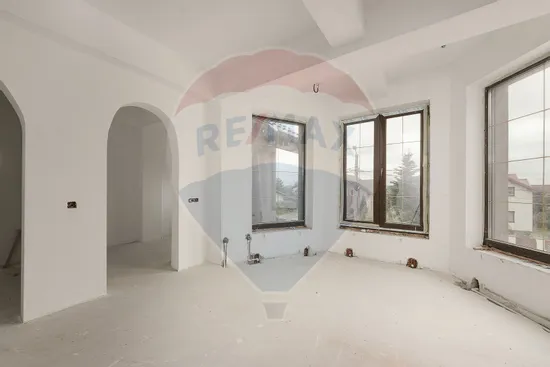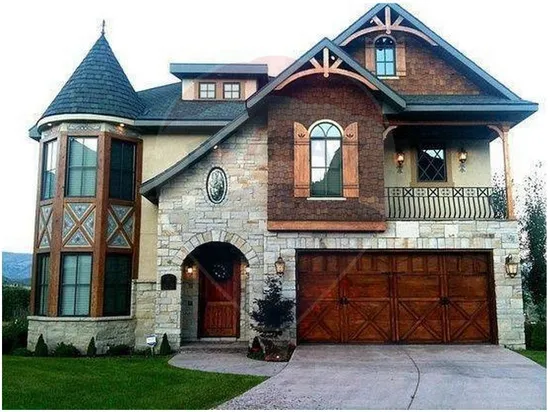For Sale | House with ground 1000MP Pipera | Commission 0
House/Villa 6 rooms sale in Bucuresti, Pipera - vezi locația pe hartă
ID: RMX43297
Property details
- Rooms: 6 rooms
- Surface land: 1000 sqm
- Footprint: 156
- Surface built: 361 sqm
- Surface unit: sqm
- Roof: Tile
- Bedrooms: 4
- Kitchens: 1
- Landmark:
- Terraces: 1
- Balconies: 1 balcony
- Bathrooms: 4
- Villa type: Individual
- Polish year: 2016
- Availability: Immediately
- Parking spots: 5
- Verbose floor: P+1E+M
- Interior condition: Requires renovation
- Building floors: 1
- Openings length: 32
- Surface useable: 325 sqm
- Construction type: Bricks
- Stage of construction: Semifinisat
- Building construction year: 2016
Facilities
- Other spaces: Yard, Service closet
- Street amenities: Asphalt, Street lighting, Public transport
- Features: Fireplace
- Property amenities: Roof, Dressing
- Furnished: Unfurnished
- Heating system: Radiators, Central heating
- General utilities: Water, Sewage, CATV, Electricity, Gas
- Front door: Wood
- Other features for industrial space: Three-phase electric power
- IT&C: Internet, Telephone
Description
We propose for sale a singular house with 6 rooms located on a land of 1000 sq. m. Located on the Narciselor str., near the large residential ensembles Matei Millo and Avangarde Forest, with quick access to the northern area of the capital where the schools and kindergarted in Romania (Olga Gudyn, American School).
Built for personal use, of impeccable quality, the house is spacious and well-compartmented, with multiple storage spaces leaving the living area as airy as possible. On the ground floor we we find a living room designed as a desk, a spacious livingroom with fireplace and closed kitchen, the latter with exits to the terrace. The upstairs bedrooms offer the necessary privacy to all family members, each with a dressing room and the matrimonial one is also equipped with a bathroom. The Attic is open space, has closed storage spaces, toilet, a room for sauna but also a kitchenette and is the ideal place for relaxing in the cold season.
The ideal choice of a family that appreciates the tranquility and quality of the living, the villa has included superior materials and finishes and many other exclusive features such as the summer kitchen area with sanitary and electrical installations, but also an area for kazebo with concrete basement (16MP, H 2.7 m). The Villa also has a platform designed for 4-5 parking spaces.
In short, the house you dreamed for your family!
We are looking foward to meeting you!

Descoperă puterea creativității tale! Cu ajutorul instrumentului nostru de House Staging
Virtual, poți redecora și personaliza GRATUIT orice cameră din proprietatea de mai sus.
Experimentează cu mobilier, culori, texturi si stiluri diverse si vezi care dintre acestea ti se
potriveste.
Simplu, rapid și distractiv – toate acestea la un singur clic distanță. Începe acum să-ți amenajezi virtual locuința ideală!
Simplu, rapid și distractiv – toate acestea la un singur clic distanță. Începe acum să-ți amenajezi virtual locuința ideală!
Fiecare birou francizat RE/MAX e deținut și operat independent.

