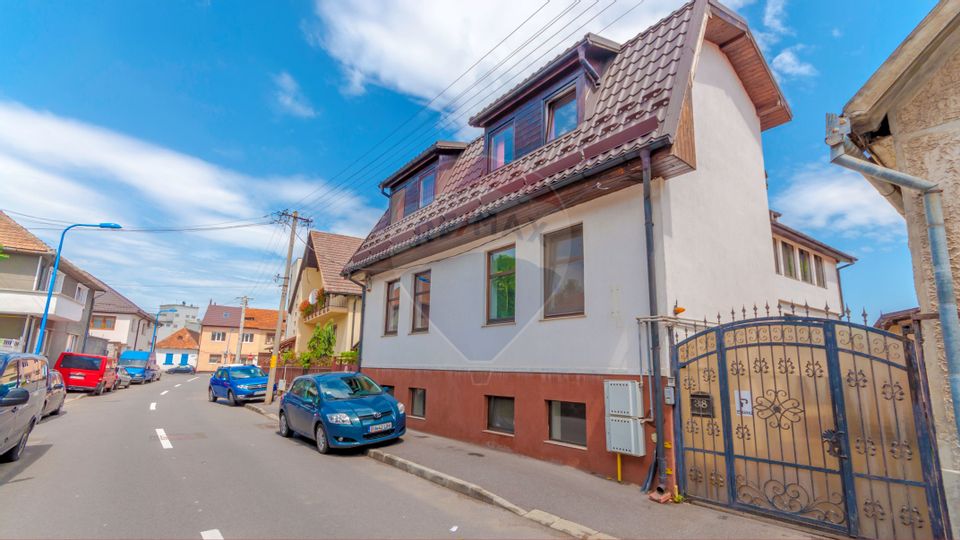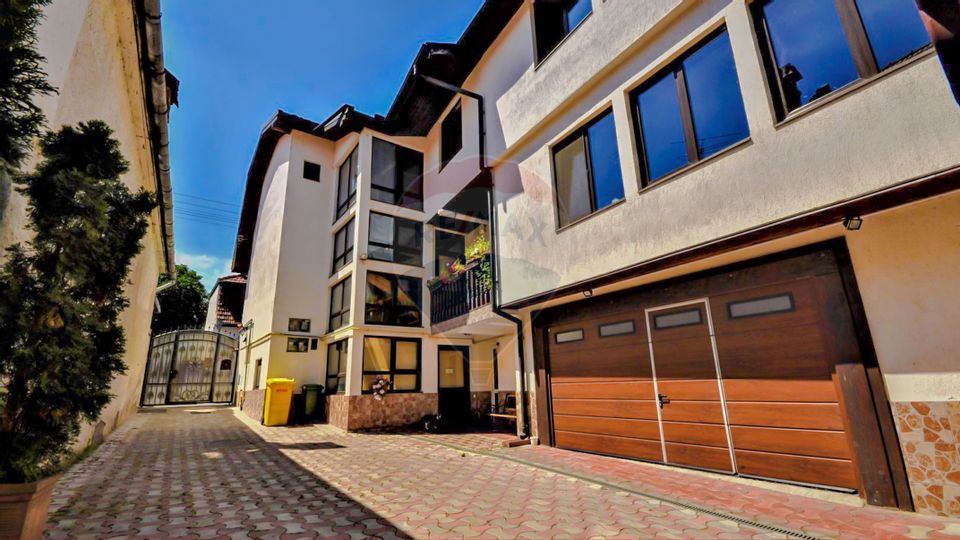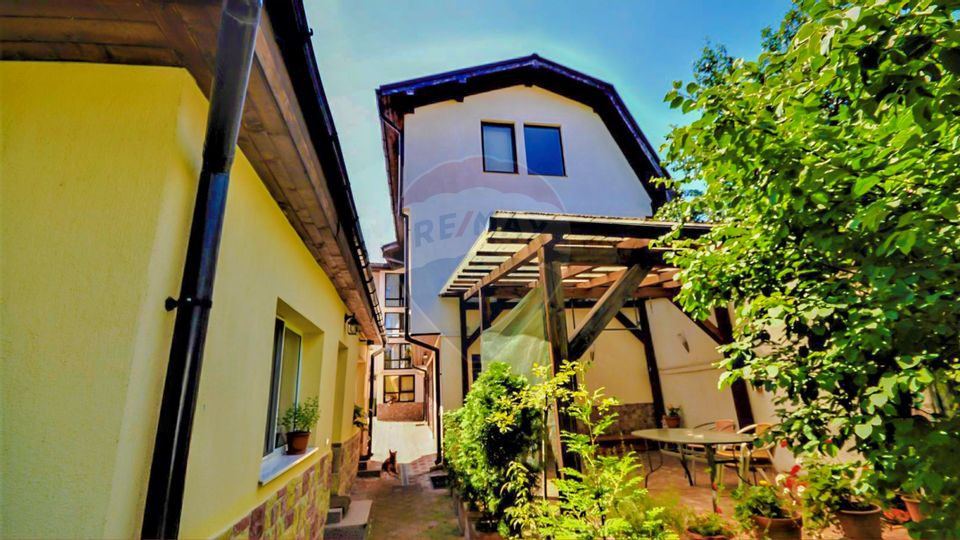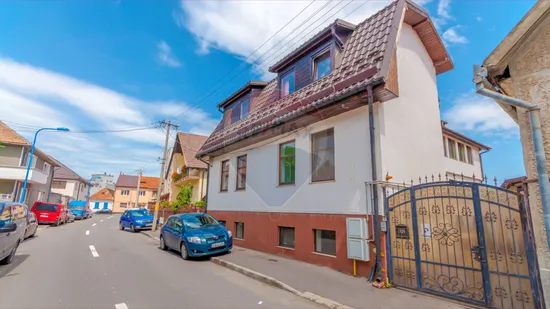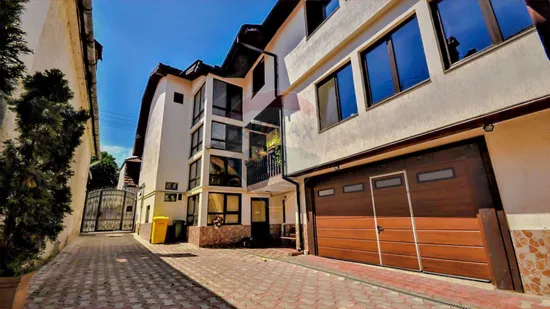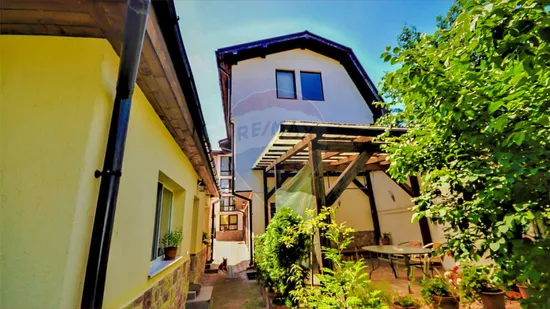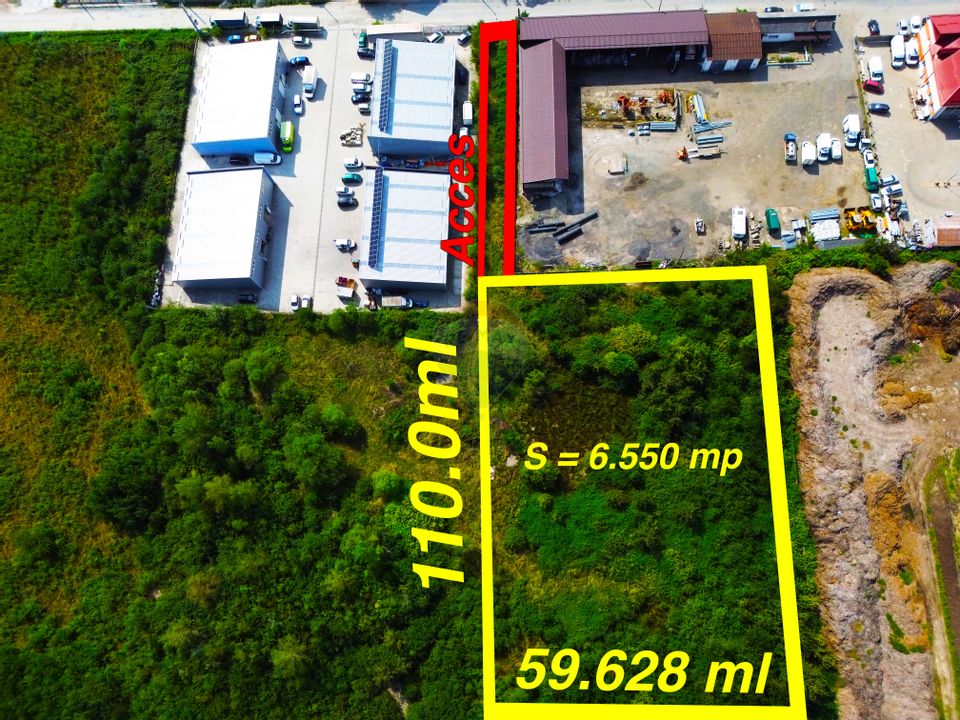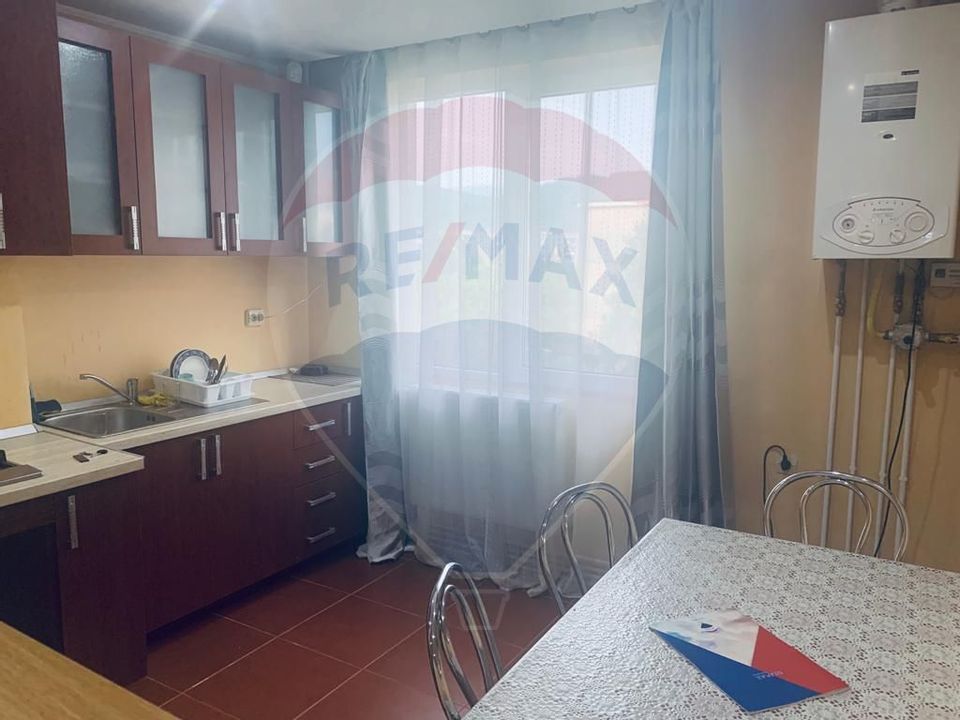12 room House / Villa for sale, Blumana area
House/Villa 12 rooms sale in Brasov, Blumana - vezi locația pe hartă
ID: RMX28079
Property details
- Rooms: 12 rooms
- Surface land: 423 sqm
- Footprint: 184
- Surface built: 504 sqm
- Surface unit: sqm
- Roof: Slate
- Garages: 1
- Bedrooms: 7
- Kitchens: 2
- Landmark:
- Terraces: 1
- Balconies: 2 balconies
- Bathrooms: 7
- Villa type: Individual
- Polish year: 2008
- Surface yard: 423 sqm
- Availability: Immediately
- Parking spots: 3
- Verbose floor: D+P+1E+M
- Interior condition: Finisat modern
- Building floors: 1
- Openings length: 13
- Surface useable: 408 sqm
- Construction type: Bricks
- Stage of construction: Completed
- Building construction year: 2008
Facilities
- Other spaces: Yard, Limber box, Garden, Service closet
- Street amenities: Asphalt, Street lighting, Public transport
- Kitchen: Furnished, Equipped
- Meters: Water meters, Heating meter, Electricity meter, Gas meter
- Miscellaneous: Remote control vehicle access gate, Remote control garage access
- Features: Stove, Fridge, Washing machine, Staircase, Fireplace, TV
- Property amenities: Roof, Dressing, Fitness, Intercom, Drying chamber
- Appliances: Hood
- Windows: PVC
- Thermal insulation: Outdoor
- Window blinds: Vertical
- Furnished: Complete
- Walls: Ceramic Tiles, Washable paint
- Heating system: Central heating
- General utilities: Water, Sewage, CATV, Electricity, Gas
- Interior doors: Cell doors
- Front door: PVC
- Architecture: Hone, Parquet
- IT&C: Internet, Telephone
- Safety and security: Alarm system
Description
Welcome to the area of Old Brasov, specifically on 38 Red Grove Street, location where you will find this charming 2-storey house, which offers a wonderful living space of 408 square meters useful, with a plot of 423 square meters.
If you are a large family, you will be delighted with the division of the house, but not only, here you will find the true usefulness of the house, namely residential and commercial.
You will discover the usefulness of the property, thanks to the functional compartmentalization of the interiors, plus you will enjoy a lot of natural light entering every area of this house due to the South-East orientation
How will you use this space? You have to see and convince yourself! What you need to know is that this property already produces income.
The main body of the house (floor+floor+mansard) has a footprint of 142 square meters and an area of 417 square meters. The ground floor consists of a hallway with an internal staircase that makes access to the floor and attic, 3 large rooms of 17 and 21 square meters respectively in which you will discover a fireplace on wood perfectly functional, bathroom, dressing room, shower, garage of 23 square meters (door with automation and remote control Hormann, current 220v, 380v) and generous terrace of 25 square meters.
Upstairs, you are greeted by a distribution hall, to the kitchen, bathroom, 2 bedrooms and a room of 44 square meters, which can be the new living room of the property, currently being used for the aerobics room, the central room and the balcony overlooking the south, being sunny throughout the day.
The attic is equipped with 3 generous bedrooms of which a matrimonial 23 square meters provided with its own bathroom, bathroom, fitness room of 42 square meters (which can be divided into several rooms, as the case may be) and a room that is used as a storage space type locker.
The secondary body of the house (floor and attic) has a footprint of 42 square meters which has on the ground floor: room, bathroom, kitchen equipped with 2 entrances and attic with access through an external staircase we find 2 rooms detached, hallway and bathroom.
Know..... I wrote a lot..... only here you'll find enough space waiting to customize it, so you need to see the property.
The old Brasov area is known to you and you must see that you are in a quiet area, close to the shops (Kaufland Avram iancu), schools, kindergartens and much more, the area that makes the perfect place for raising a family.
I'm Nicolae Blaj from RE/MAX Central and together with my team, I invite you to discover this property NOW by viewing the virtual tour - 360 VR.
Call now to set up a presentation.

Descoperă puterea creativității tale! Cu ajutorul instrumentului nostru de House Staging
Virtual, poți redecora și personaliza GRATUIT orice cameră din proprietatea de mai sus.
Experimentează cu mobilier, culori, texturi si stiluri diverse si vezi care dintre acestea ti se
potriveste.
Simplu, rapid și distractiv – toate acestea la un singur clic distanță. Începe acum să-ți amenajezi virtual locuința ideală!
Simplu, rapid și distractiv – toate acestea la un singur clic distanță. Începe acum să-ți amenajezi virtual locuința ideală!
ultimele vizualizate
real estate offers
Fiecare birou francizat RE/MAX e deținut și operat independent.

