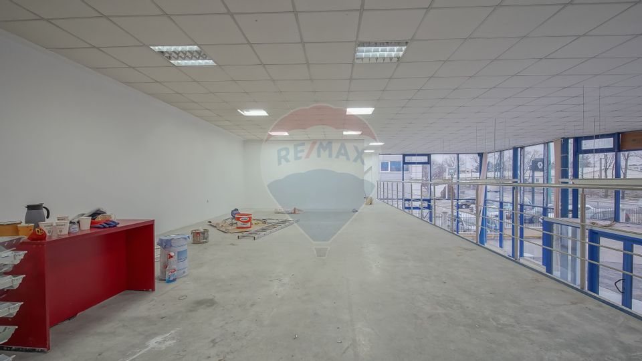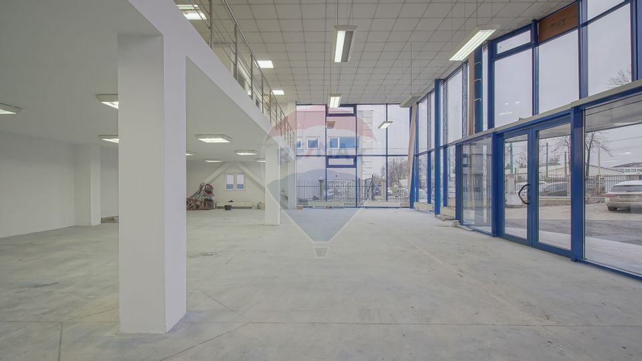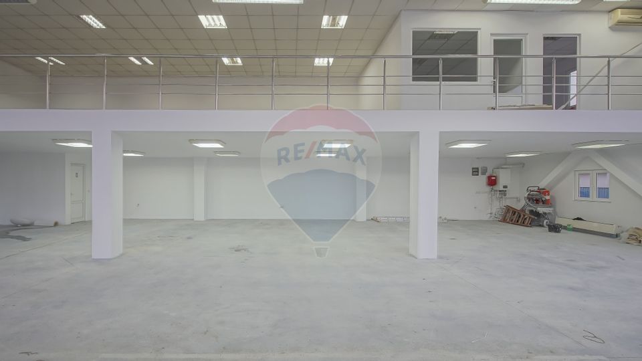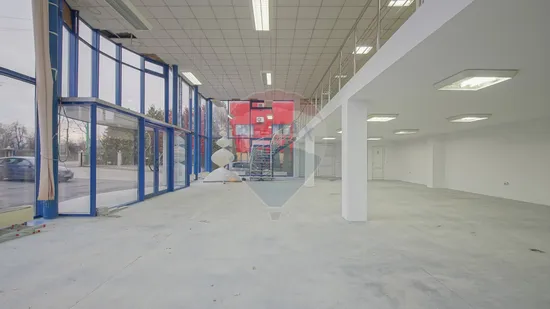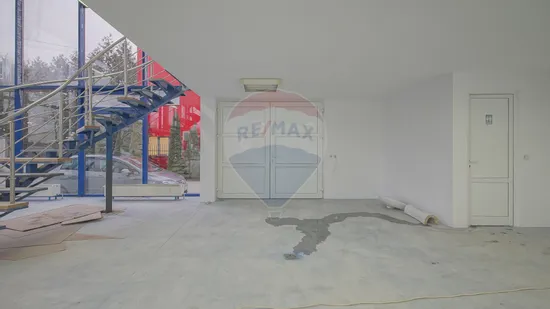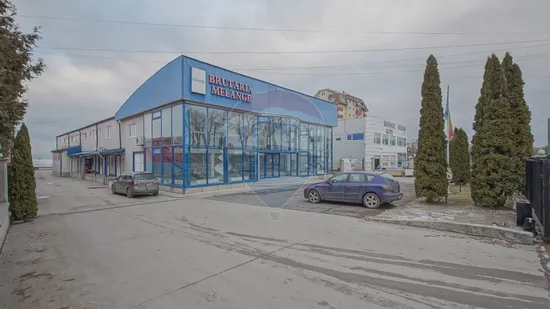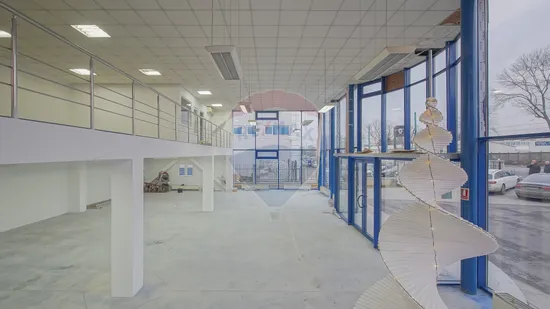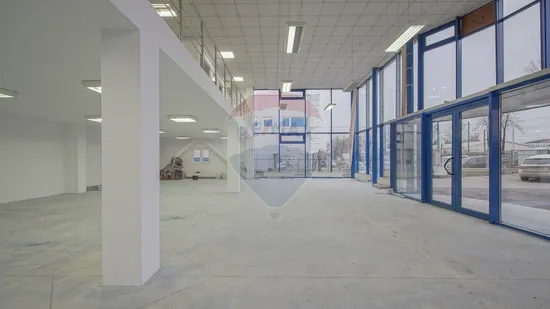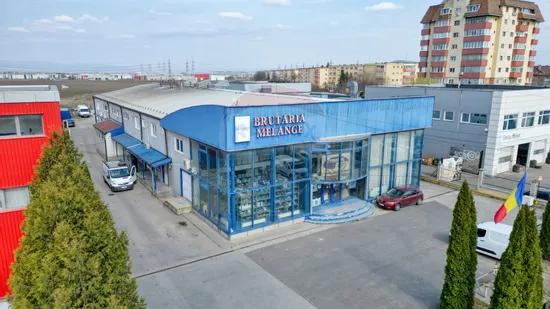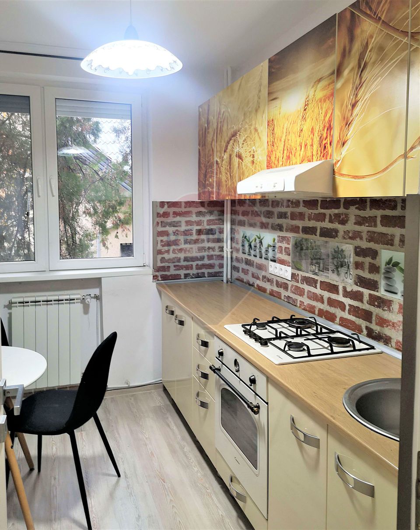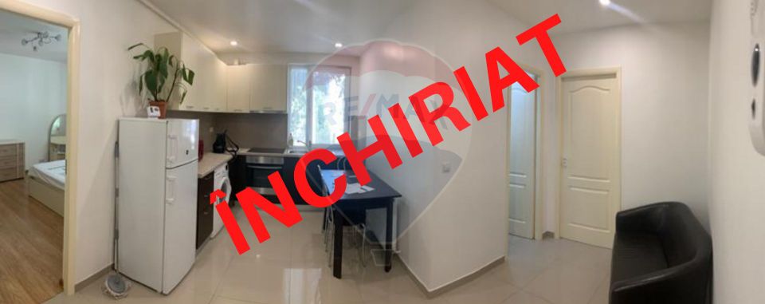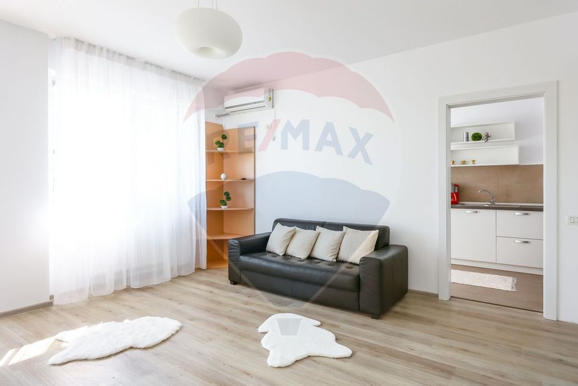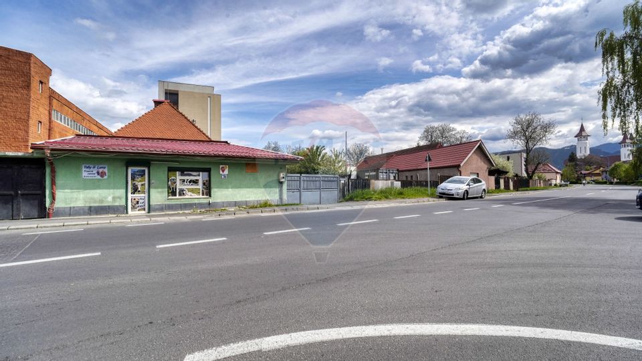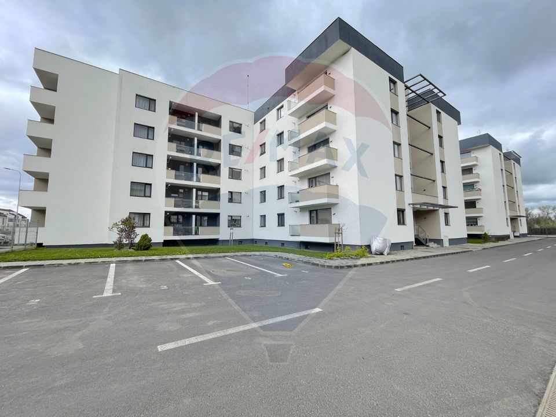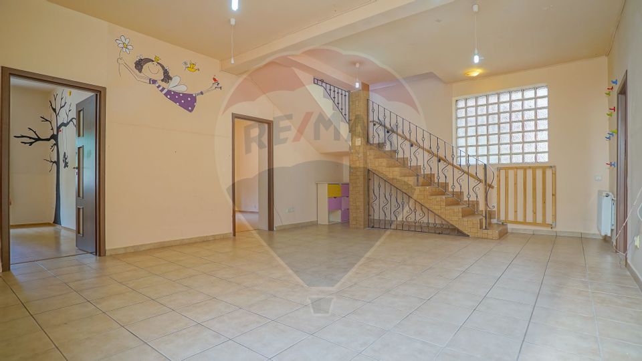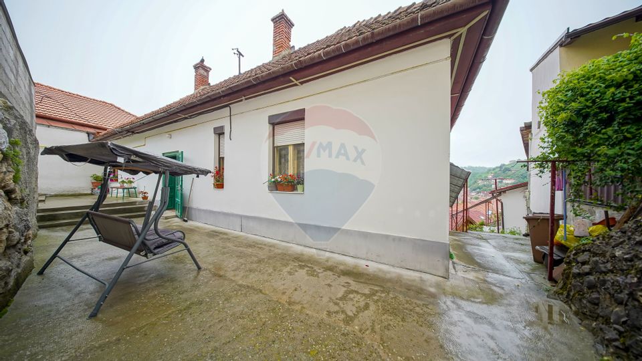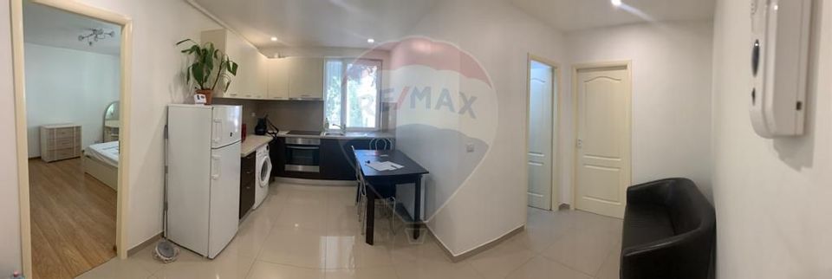For rent !! Showroom, storage and offices, Brasov
Industrial space 1500 sqm rent in Hall, Brasov, Harmanului - vezi locația pe hartă
ID: RMX160902
Property details
- Rooms: 7 rooms
- Surface land: 3000 sqm
- Surface built: 1600 sqm
- Surface unit: sqm
- Window: 18
- Lockers: 2
- Kitchens: 1
- Landmark:
- Bathrooms: 4
- Office class: C
- Availability: Immediately
- Parking spots: 20
- Verbose floor: Parter+1 / P
- Surface office: 500 sqm
- Interior height: 6
- Surface useable: 1500 sqm
- Surface production: 1000 sqm
- Partitioning: Partly partitioned
- Property type: Hall
- Building construction year: 2006
Facilities
- Other features: Auto access, Enclosed land
- Other features for industrial space: Truck access, Three-phase electric power, Skylights, Access doors
- Street amenities: Asphalt, Street lighting, Public transport
- Land amenities: Water, Sewage, Electricity, Gas
Description
I am Florin Ciche, real estate consultant at RE/MAX Central in Brasov, and I am pleased to present for rent an exceptional industrial/commercial property located on one of the busiest arteries in Brasov, Harman Street.
Property Details:
Type: Industrial hall with showroom, offices and administrative spaces
Year of construction: 2007
Construction: Reinforced concrete foundations and flooring, metal structure with sandwich panel closures, light structure partitions and masonry.
Utilities and Facilities: Connected to all necessary utilities: water/sewerage, electricity, natural gas network, internet and telephony.
Specifications:
Building footprint: 1100 sqm
Free Land: 1959 sqm
Total Land Area: 3046 sqm
Showroom: Ground floor + Mezzanine, 210 sqm + 105 sqm = 315 sqm
Hall: Ground floor 650 sqm + Floor 208 sqm = 858 sqm
Offices: 1st floor, 108 sqm
Covered ramp: 144 sqm
Outdoor warehouse: 83 sqm
Total Building Area: 1508 sqm
Additional Features:
Excellent Visibility: Located on Harman Street, one of the busiest arteries in Brasov, ideal for businesses that require exposure and easy access.
Accessibility: Direct proximity to DN11, ensuring a fast connection to the main transport routes.
Versatile Spaces: Including showroom for product presentations, offices for administrative activities and hall for storage and production.
Possibility of partial rental: Showroom, storage hall and offices.

Descoperă puterea creativității tale! Cu ajutorul instrumentului nostru de House Staging
Virtual, poți redecora și personaliza GRATUIT orice cameră din proprietatea de mai sus.
Experimentează cu mobilier, culori, texturi si stiluri diverse si vezi care dintre acestea ti se
potriveste.
Simplu, rapid și distractiv – toate acestea la un singur clic distanță. Începe acum să-ți amenajezi virtual locuința ideală!
Simplu, rapid și distractiv – toate acestea la un singur clic distanță. Începe acum să-ți amenajezi virtual locuința ideală!
ultimele vizualizate
real estate offers
Fiecare birou francizat RE/MAX e deținut și operat independent.






