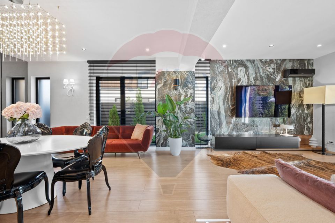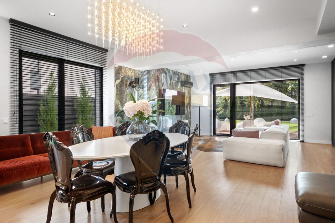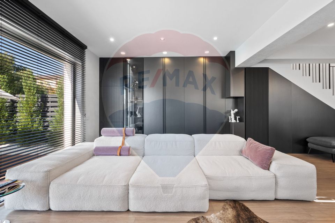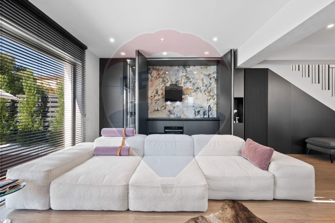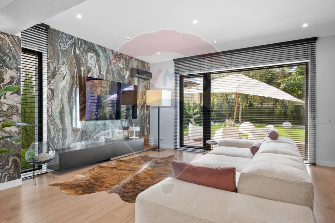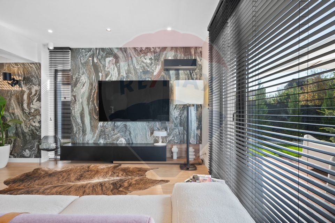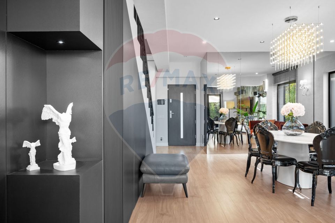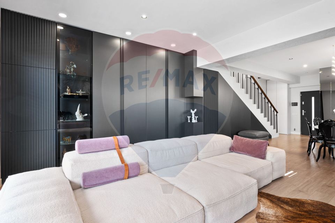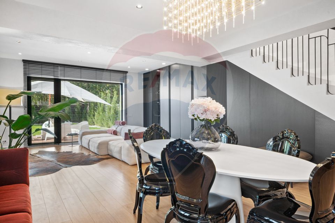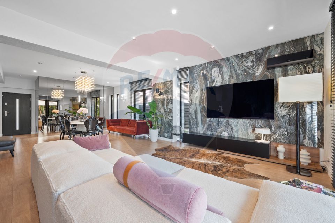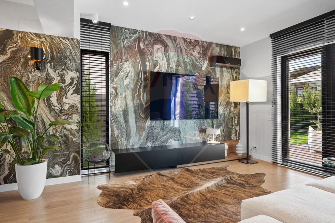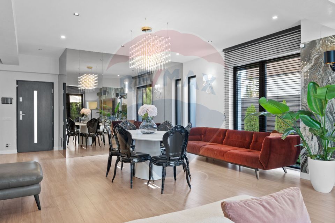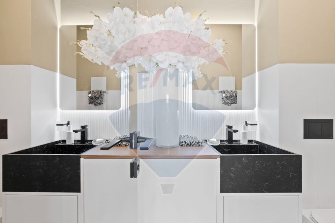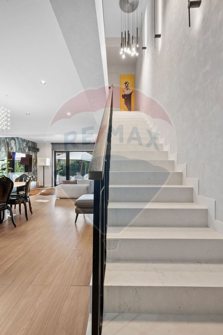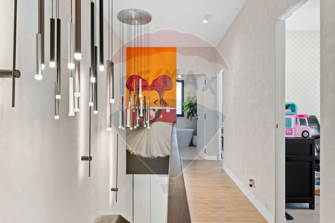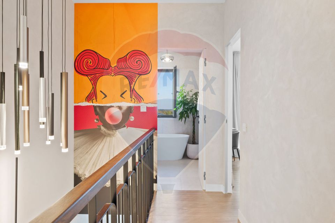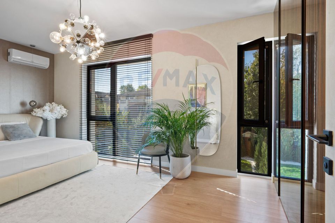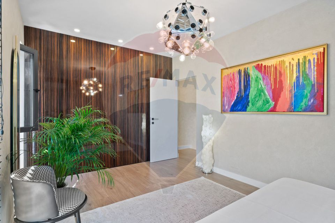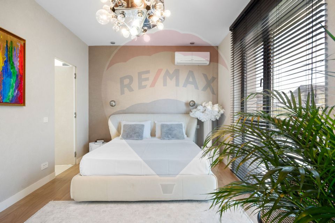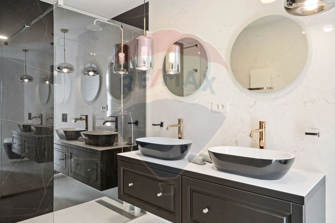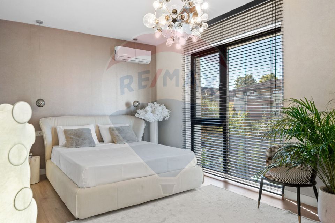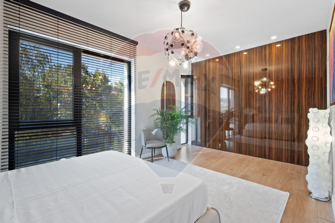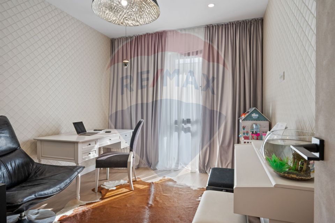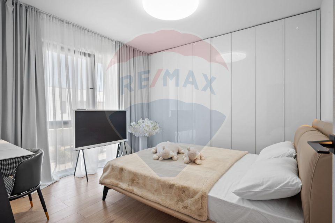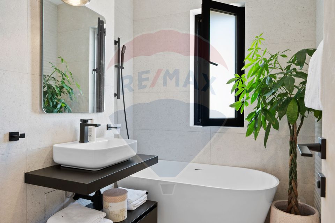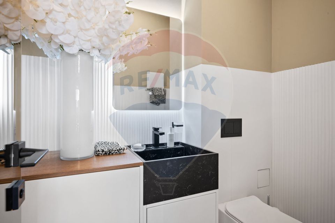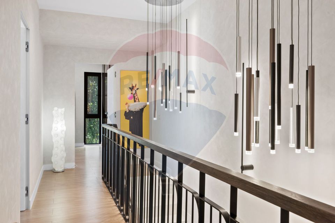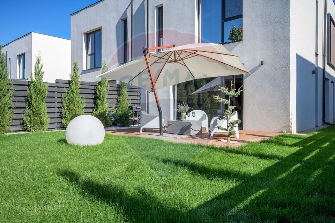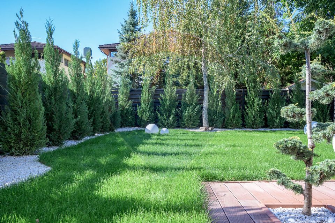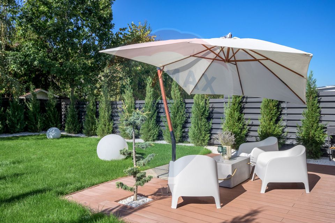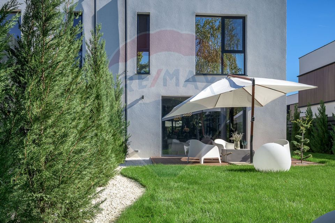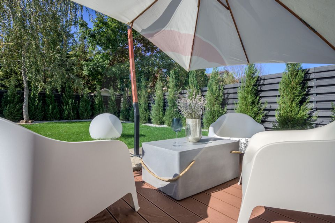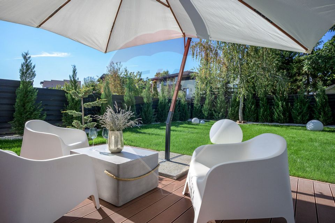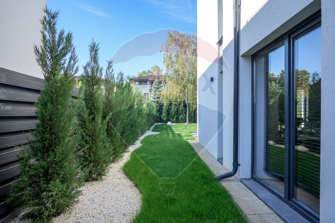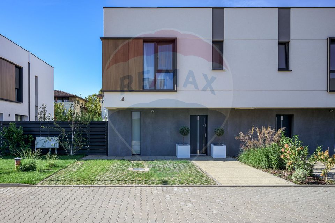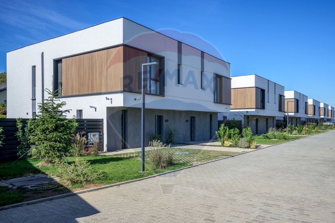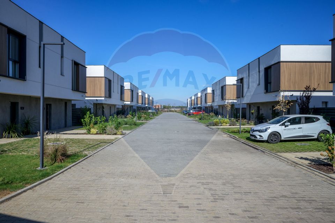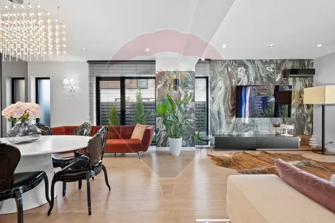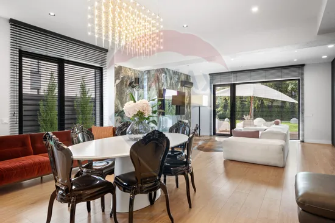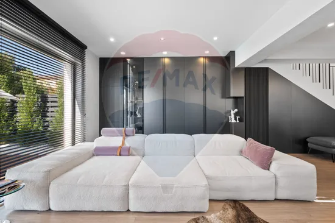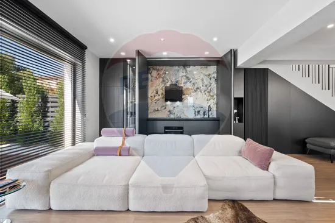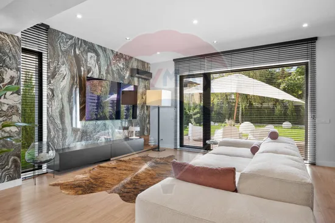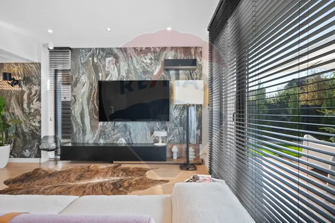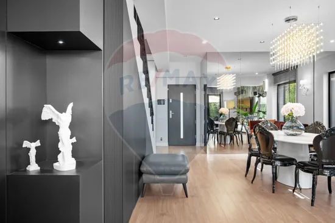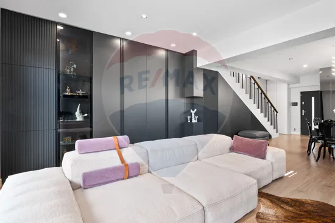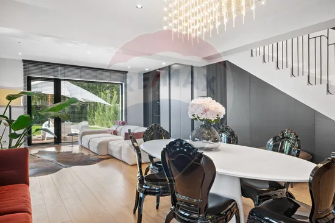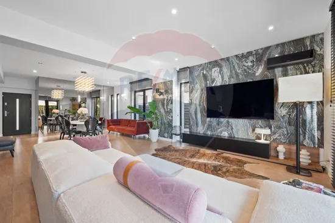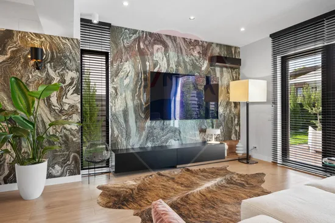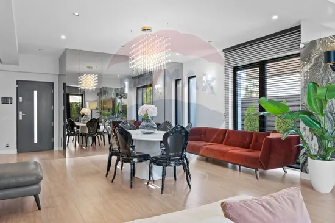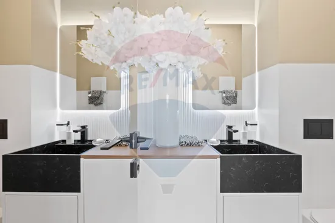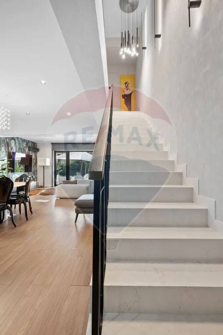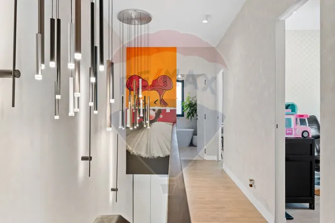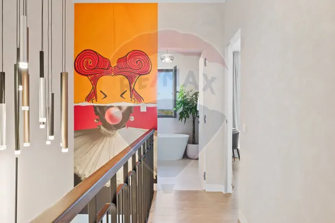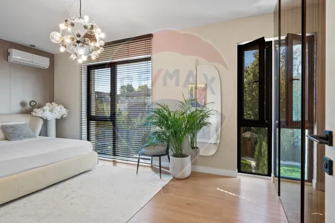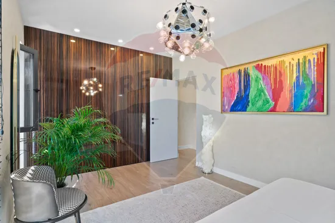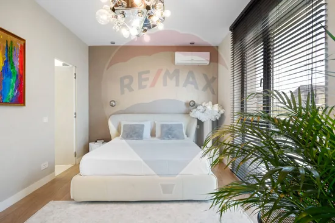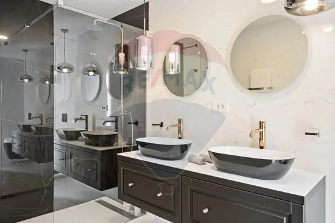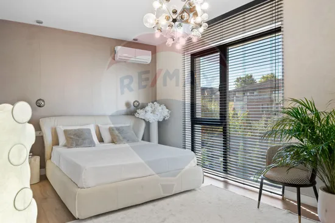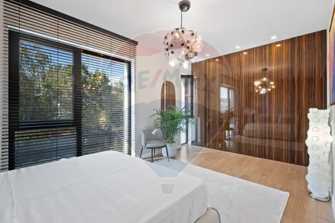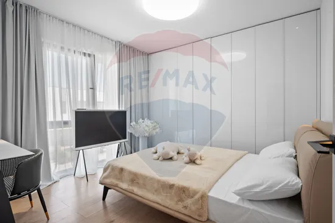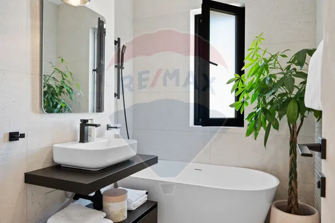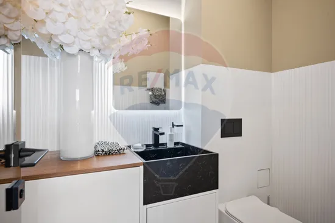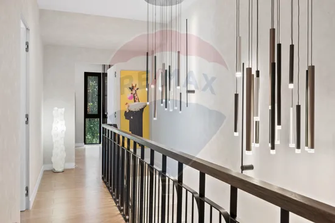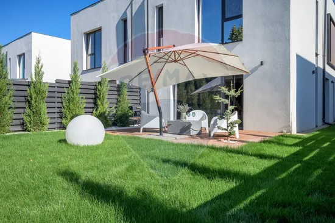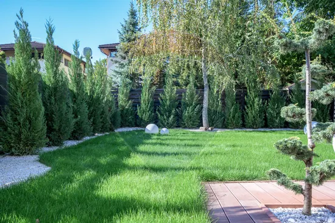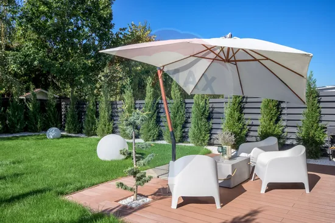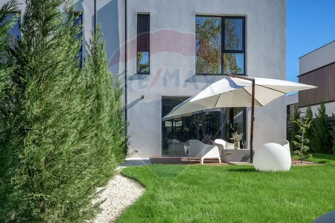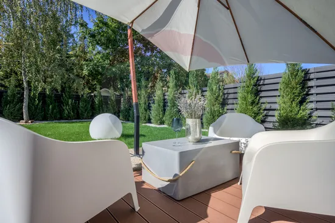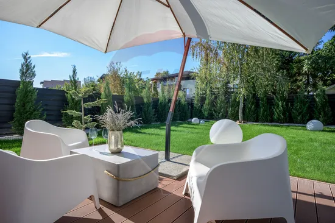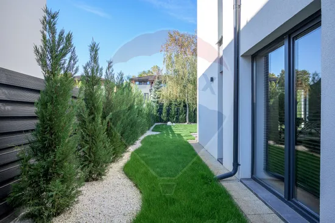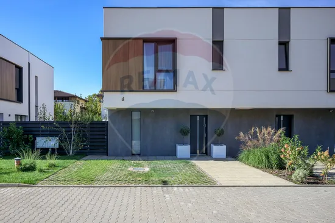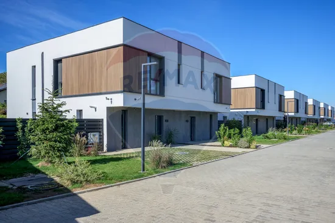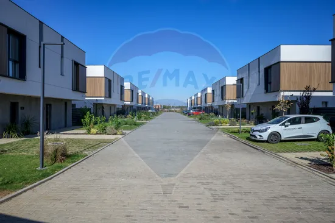Superb villa for sale Corbeanca/ Concept designer/ Furnished-equipped
House/Villa 4 rooms sale in Bucuresti Ilfov, Corbeanca - vezi locația pe hartă
ID: RMX139848
Preț de vânzare (VAT included):
365.000 €
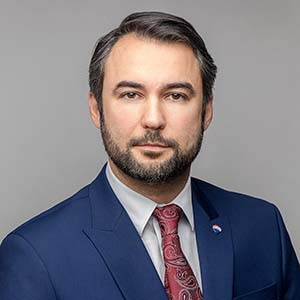
T:
0371788509
Property details
- Rooms: 4 rooms
- Surface land: 310 sqm
- Footprint: 75
- Surface built: 159 sqm
- Surface unit: sqm
- Roof: Terrace
- Bedrooms: 3
- Kitchens: 1
- Landmark: Paradisul Verde
- Terraces: 1
- Bathrooms: 3
- Villa type: Duplex
- Polish year: 2023
- Surface yard: 310 sqm
- Availability: Immediately
- Parking spots: 2
- Verbose floor: P+1E
- Interior condition: Finisat modern
- Building floors: 1
- Surface useable: 120 sqm
- Construction type: Concrete
- Stage of construction: Completed
- Building construction year: 2023
Facilities
- Internet access: Wireless
- Other spaces: Yard, Shared yard, Limber box, Garden, Service closet
- Street amenities: Asphalt, Street lighting, Public transport
- Architecture: Hone, Parquet
- Kitchen: Open, Furnished, Equipped
- Meters: Water meters
- Miscellaneous: Smoke sensor, Remote control vehicle access gate
- Features: Air conditioning, Stove, Fridge, Washing machine, Dishwasher, Staircase, TV
- Property amenities: Roof, Outdoor pool, Recreational spaces, Video intercom
- Appliances: Hood
- Windows: PVC
- IT&C: Internet, Telephone
- Thermal insulation: Outdoor, Indoor
- Window blinds: Horizontal
- Furnished: Complete, Luxury
- Walls: Ceramic Tiles, Natural stone, Wallpaper, Whitewash, Washable paint
- Safety and security: Alarm system
- Heating system: Central heating, Underfloor heating
- Basic utilities: Security, Video surveillance
- General utilities: Water, Sewage, CATV, Electricity, Gas
- Interior doors: Wood
- Front door: Metal
Description
The villa proposed for sale has a modern architecture, with high end finishes, being positioned in an exclusive residential complex, internationally awarded, located near the forest, with outdoor pool, playground for children, fitness area and plenty of green space.
The villa is positioned in a project of 24 coupled villas and one individual, on a plot of 314 sq. m., with partitions organized on ground floor and first floor, with a useful area of 120 sq. m., the ground floor having a superb living room, extremely bright and spacious, over 56 sq. m., open space kitchen and an elegant bathroom, upstairs being designed the master bedroom with a generous area of 20 sq. m., with spectacular en-suite bathroom of over 6 sq. m. and two other bedrooms of 14 sq. m. and 12 sq. m., completed with an additional bathroom of about 5 sq. m. The interior staircase, extremely elegant, completes the design and aesthetics of the villa.
The villa is the only one in the whole ensemble that has a different configuration inside, with a spacious living room, the floors being finished both on the ground floor and upstairs, with laminate parquet, with the interior staircase made of reinforced concrete, finished with ceramic tiles.
All rooms have a high ceiling, over 2.90 m, outlining a generous, airy space, the interior bearing the signature of a designer with a modern vision, complemented by the use of the latest trends in design and technology. The finishes and furniture are from the premium range (Natuzzi / Rovere / Divanissimi etc.), the villa having a generous terrace made of deck, which offers a superb view of the inner courtyard, arranged by the landscaper, which offers intimidation and an oasis of tranquility.
Schuco windows have a well-thought-out design - the windows cover the entire height of the rooms, the interiors are flooded with natural light. The villa has a SmartHome system through which you can manage the ambient temperature and lighting sources, motion sensors, video intercom with access to the outside of the ensemble.
The residential complex is closed circuit, access being 100% secure, provided through the electric access gate, operated by phone / remote control, offering increased safety and peace of mind to residents.
The ensemble is located near the forest, in an oasis of peace and fresh air, the complex being very well connected to essential facilities for the whole family, offering easy access to the main areas of interest of the capital, being positioned at the meeting point between the tranquility of nature and urban vitality, just a few minutes from DN Value Center, school, after school, Lidl, Carrefour, Kaufland, Penny Market, McDonald's, Mega Image, Hornbach etc., with a fast connection to Henri Coandă International Airport.
The villa is sold with the facilities in the pictures, being equipped for immediate relocation.
You can contact me by phone or by email.
Thanks!

Descoperă puterea creativității tale! Cu ajutorul instrumentului nostru de House Staging
Virtual, poți redecora și personaliza GRATUIT orice cameră din proprietatea de mai sus.
Experimentează cu mobilier, culori, texturi si stiluri diverse si vezi care dintre acestea ti se
potriveste.
Simplu, rapid și distractiv – toate acestea la un singur clic distanță. Începe acum să-ți amenajezi virtual locuința ideală!
Simplu, rapid și distractiv – toate acestea la un singur clic distanță. Începe acum să-ți amenajezi virtual locuința ideală!
Fiecare birou francizat RE/MAX e deținut și operat independent.

