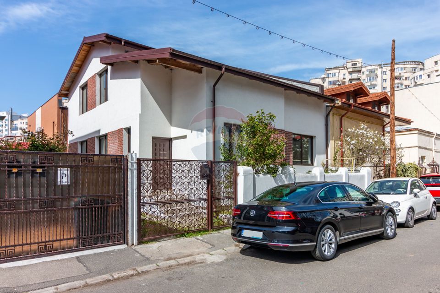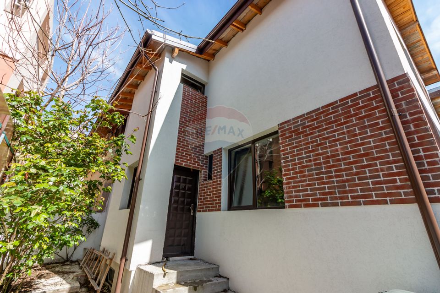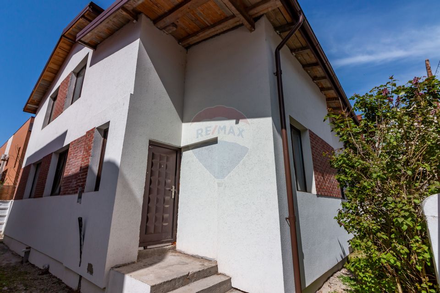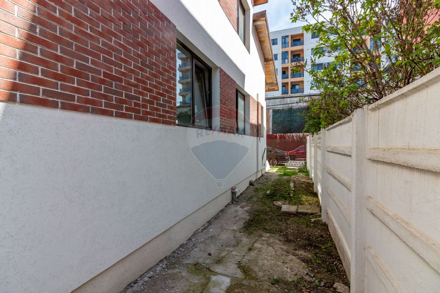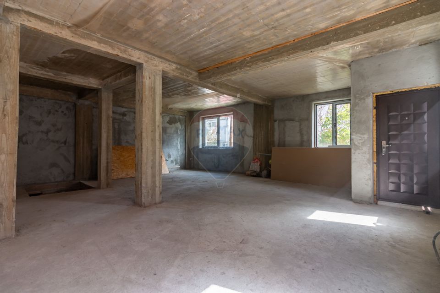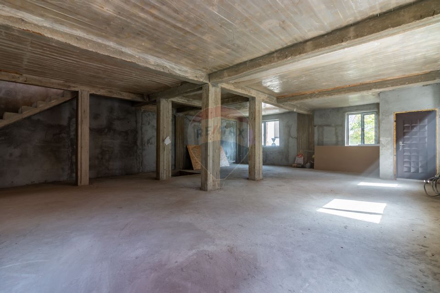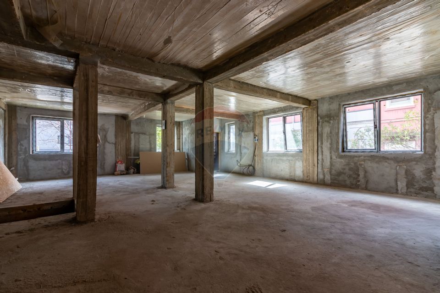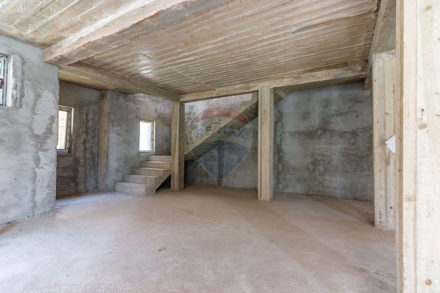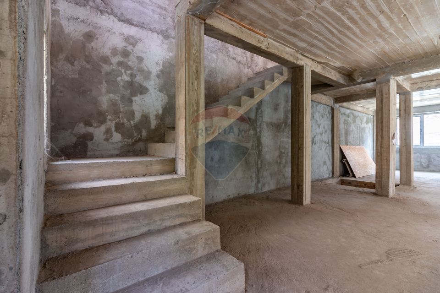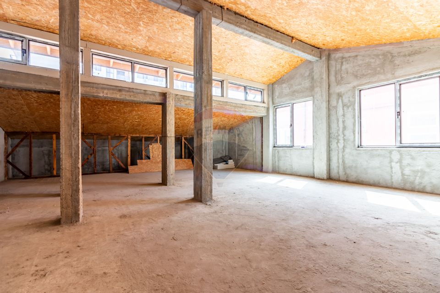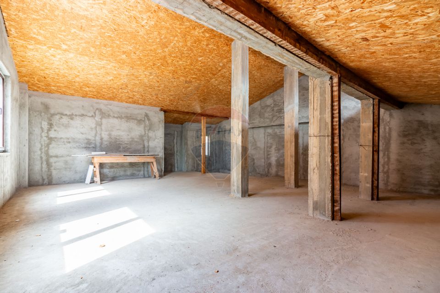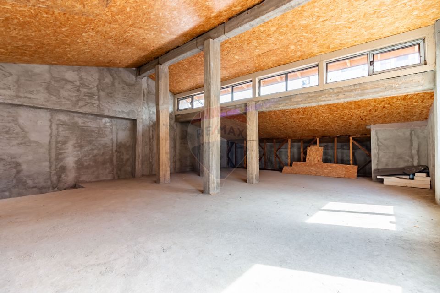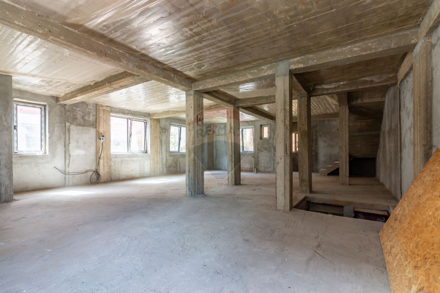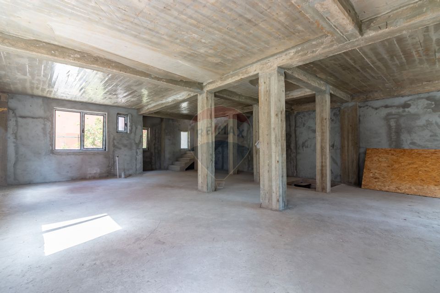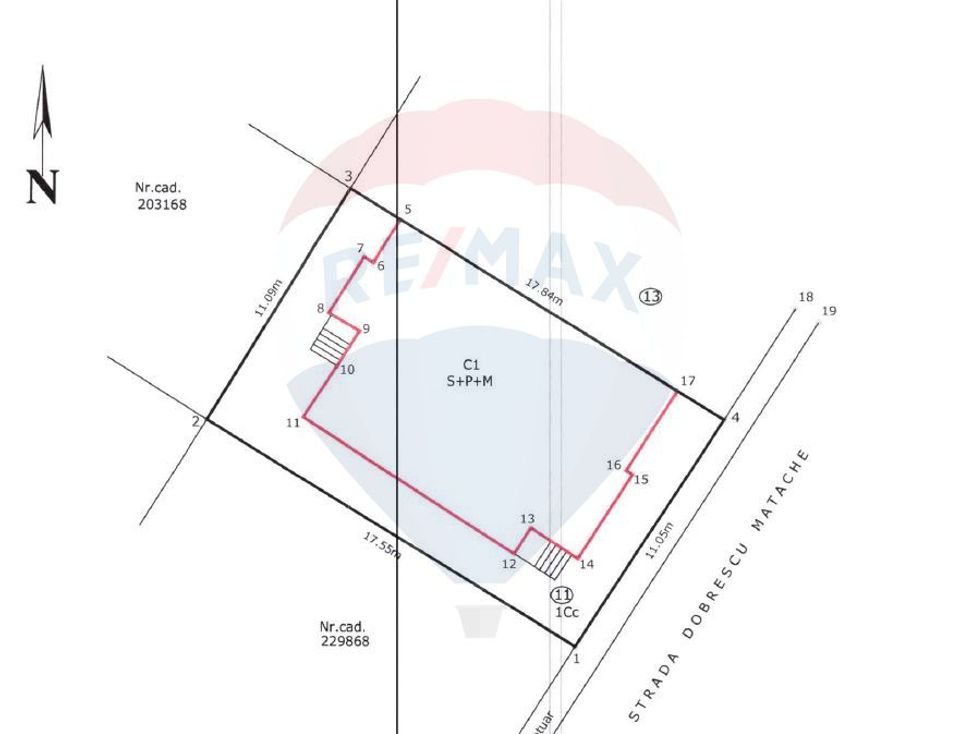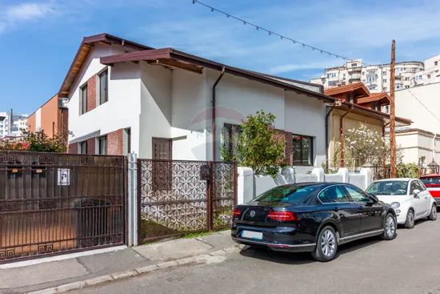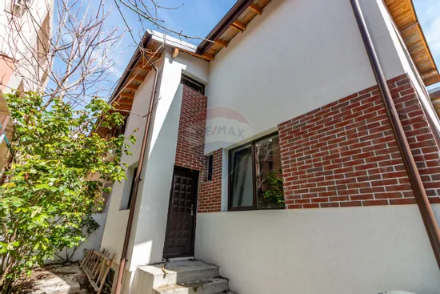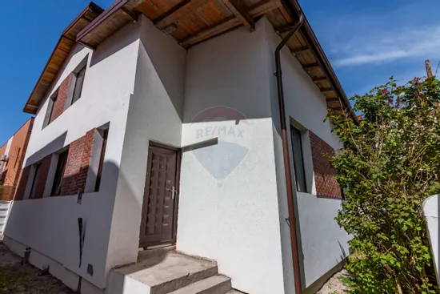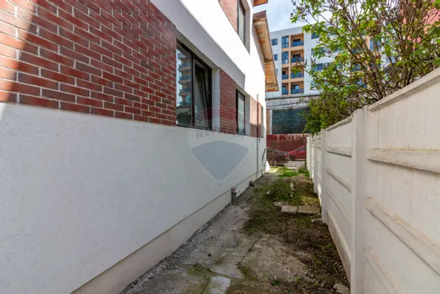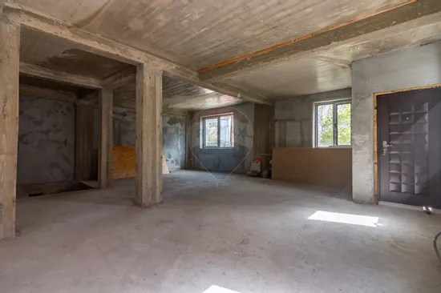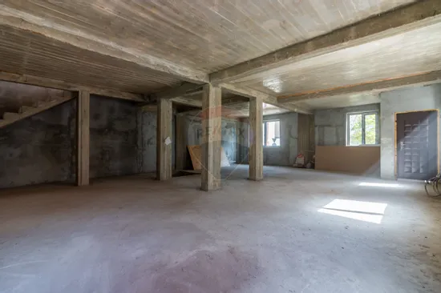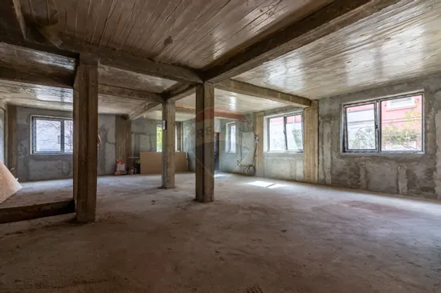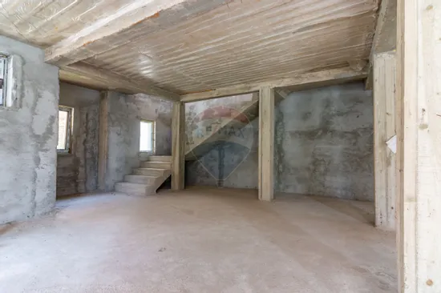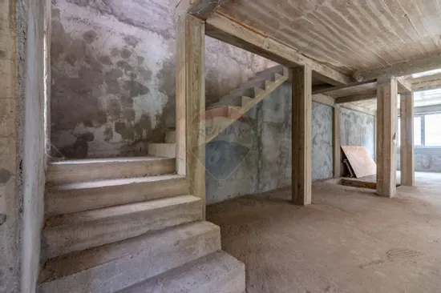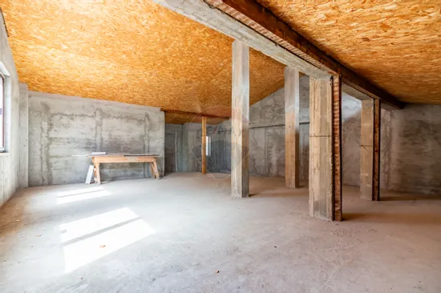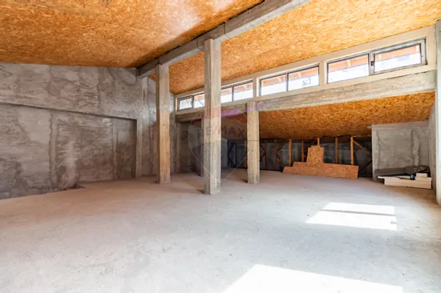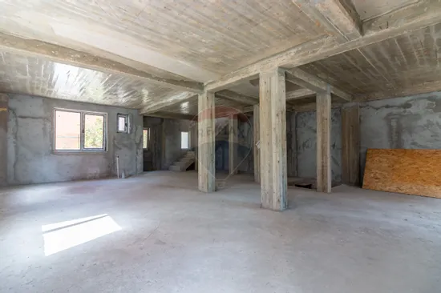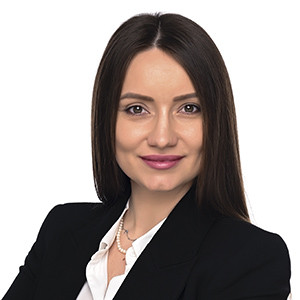New House | own yard | Alba Iulia Square area
House/Villa 5 rooms sale in Bucuresti, P-Ta Alba Iulia - vezi locația pe hartă
ID: RMX138645
Property details
- Rooms: 5 rooms
- Surface land: 196 sqm
- Footprint: 114
- Surface built: 212 sqm
- Surface unit: sqm
- Roof: Slate
- Bedrooms: 3
- Kitchens: 2
- Landmark: Piata Alba Iulia, Calea Dudesti, Bulevardul Unirii
- Bathrooms: 3
- Villa type: Calcan
- Surface yard: 81 sqm
- Availability: Immediately
- Verbose floor: 1S+P+M
- Interior condition: New
- Openings length: 11.05
- Surface useable: 170 sqm
- Construction type: Concrete
- Stage of construction: La gri
- Building construction year: 2024
Facilities
- Other spaces: Yard, Garden
- Street amenities: Asphalt, Street lighting, Public transport
- Property amenities: Roof
- Thermal insulation: Outdoor
- General utilities: Water, Sewage, CATV, Electricity, Gas
- Front door: PVC
Description
This new house, built in 2024, B+GF+M, is the ideal choice for a family looking to enjoy the comfort of a modern home. It was built with great attention to detail. It is located on Matache Doboroescu Street, Alba Iulia Square area, on a quiet street of houses with easy access to the central area of Bucharest, while offering the perfect balance between privacy and proximity to the urban area.
Being at the stage of construction to gray inside, offers the opportunity to customize the space and its compartmentalization according to individual preferences and needs, ensuring flexibility and adaptability in use.
With a usable area of 170 sqm, this home offers a generous space for a harmonious arrangement.
The attic, with a height of 4.13 m and the ground floor, with a height of 2.95 m, offer an airy and bright atmosphere.
According to the current proposal for partitioning the interior space, the Ground Floor consists of: living room, 2 bedrooms, open space kitchen, 1 bathroom and a bathroom, hallway and chassis, and High Attic composed of: 1 bedroom, 1 living room, another kitchen with dinning area, 1 bathroom and a large side area with storage spaces. The house has 2 access ways.
Main features:
• Land surface: 196 sqm
• House footprint: 115 sqm
• Usable area: 170 sqm, Basement 19 sqm, Ground floor 91 sqm, Attic 60 sqm.
• Built area: 212 sqm. Basement 30.65 sqm, Ground floor 113.40 sqm, Attic 68.04 sqm.
• Attic height: 4.13 m
• Ground floor height: 2.95 m
• Free yard 81 sqm: It has a courtyard, offering space for relaxation
Located in a quiet area of houses, this home offers an oasis of peace and comfort while staying just a short distance from urban amenities and services. This house is an excellent opportunity for those looking to build their own living space in a privileged area of the city.
For more information and views, you can contact me by phone.

Descoperă puterea creativității tale! Cu ajutorul instrumentului nostru de House Staging
Virtual, poți redecora și personaliza GRATUIT orice cameră din proprietatea de mai sus.
Experimentează cu mobilier, culori, texturi si stiluri diverse si vezi care dintre acestea ti se
potriveste.
Simplu, rapid și distractiv – toate acestea la un singur clic distanță. Începe acum să-ți amenajezi virtual locuința ideală!
Simplu, rapid și distractiv – toate acestea la un singur clic distanță. Începe acum să-ți amenajezi virtual locuința ideală!
Fiecare birou francizat RE/MAX e deținut și operat independent.

