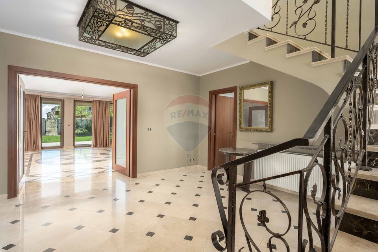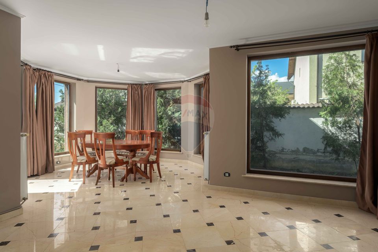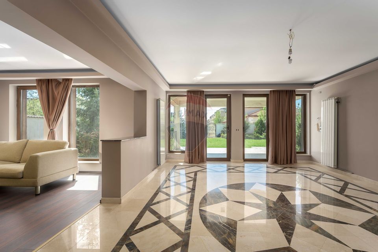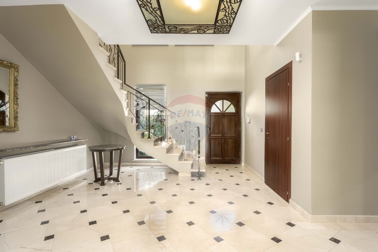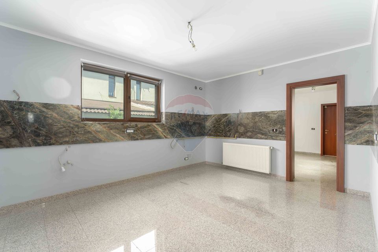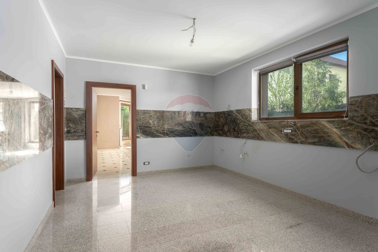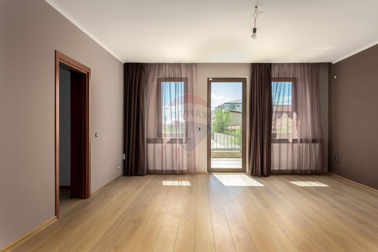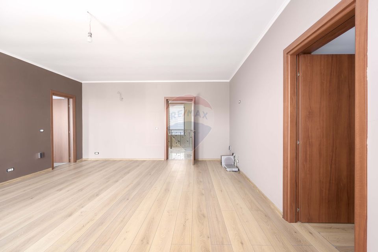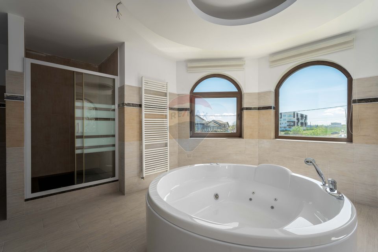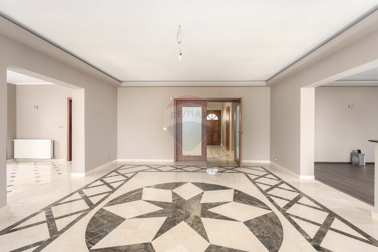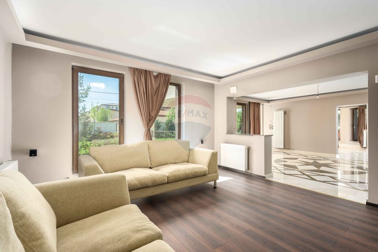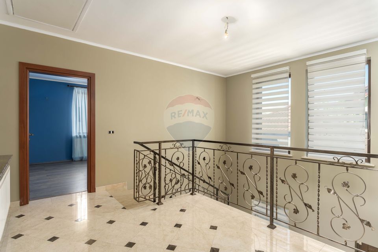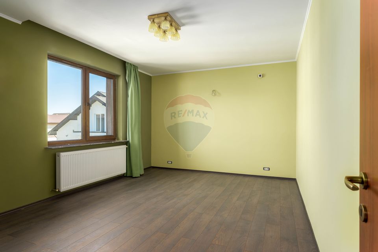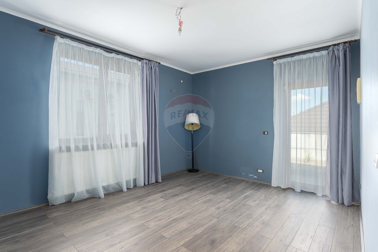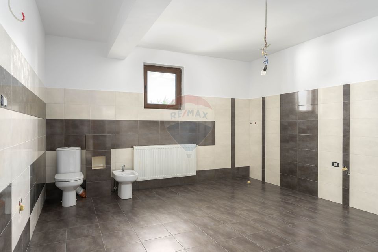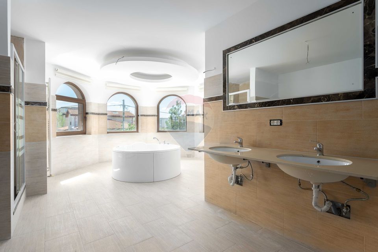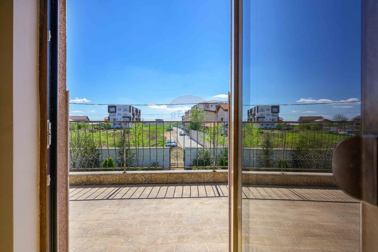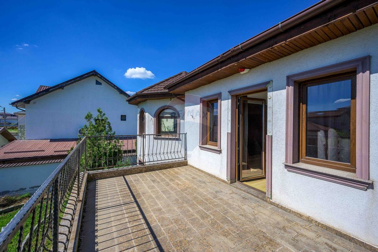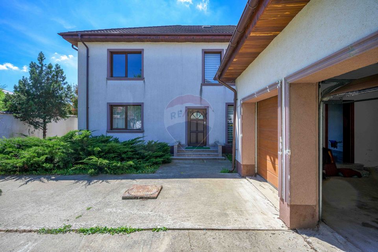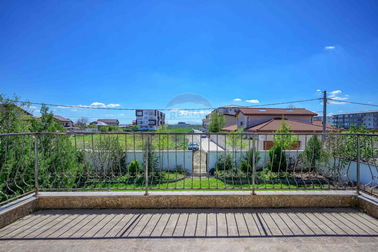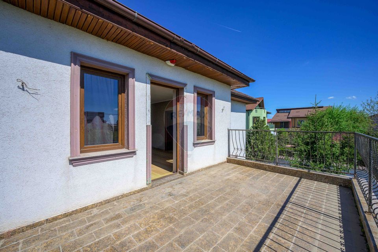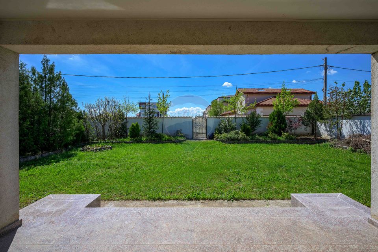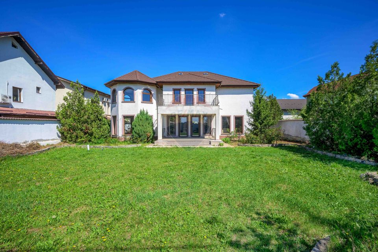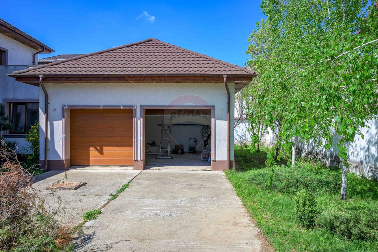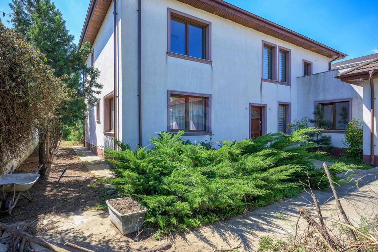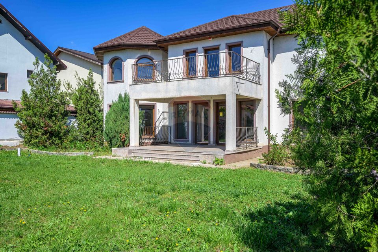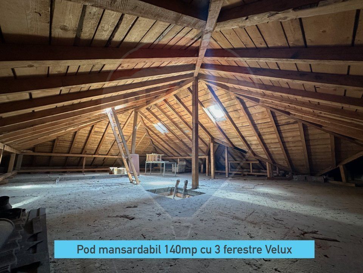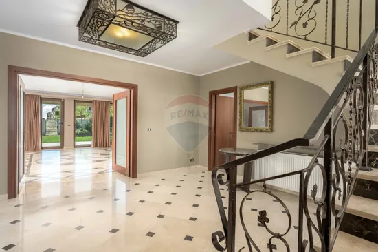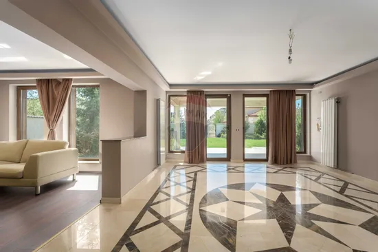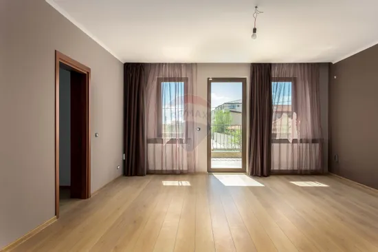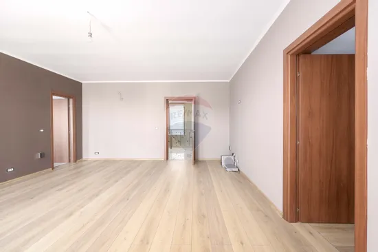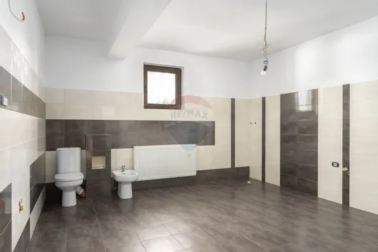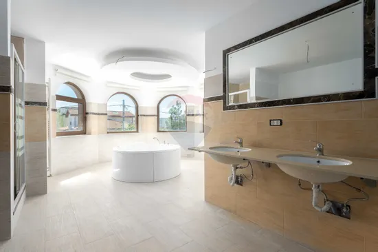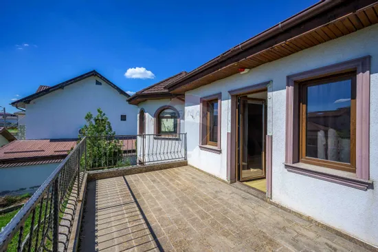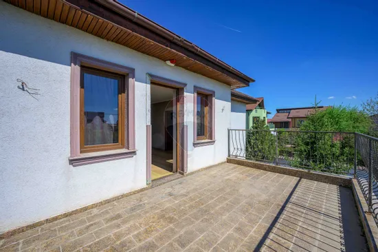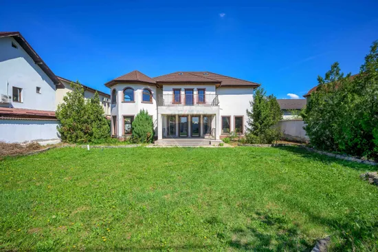Impressive house / villa, 1070 sqm yard, 377 sqm usable, with 5 rooms
House/Villa 5 rooms sale in Bucuresti Ilfov, Popesti-Leordeni, Central - vezi locația pe hartă
ID: RMX138378
Preț de vânzare:
475.000 €

T:
0371788521
Property details
- Rooms: 5 rooms
- Surface land: 1070 sqm
- Surface built: 455 sqm
- Surface unit: sqm
- Roof: Tile
- Garages: 2
- Bedrooms: 3
- Kitchens: 1
- Landmark:
- Terraces: 1
- Balconies: 2 balconies
- Bathrooms: 3
- Villa type: Individual
- Polish year: 2008
- Availability: Immediately
- Parking spots: 4
- Verbose floor: P+1E+Pod
- Interior condition: Finisat modern
- Building floors: 1
- Surface useable: 377 sqm
- Construction type: Bricks
- Stage of construction: Finisat
- Building construction year: 2008
Facilities
- Other spaces: Yard, Garden
- Other features for industrial space: Three-phase electric power
- Street amenities: Asphalt, Street lighting, Public transport
- Architecture: Hone, Parquet
- Features: Staircase
- IT&C: Internet, Telephone
- Walls: Ceramic Tiles, Washable paint
- Floor: Marble
- Heating system: Radiators, Central heating
- General utilities: Water, Sewage, CATV, Electricity, Gas
- Front door: Metal
Description
I am pleased to present for sale this impressive villa offered for sale. This property represents a unique opportunity to live in a comfortable and modern villa equipped with high quality finishes and excellent facilities.
The main attractions of this villa include:
* Impressive villa: With a built area of 455 sqm and a usable area of 377 sqm, this villa is a true symbol of luxury and comfort.
* Generous land: Located on a plot of 1070 sqm, with easy access to two roads, the property is surrounded by a solid masonry fence with a height of 2.2 m and covered with tiles, wrought iron gates for privacy and safety.
* High quality materials: Built with attention to detail, the villa benefits from brick masonry structure and reinforced concrete pillars, 30 cm exterior walls of load-bearing brick, 10cm thick polystyrene thermal insulation, and oversized steel-concrete reinforcements for increased earthquake resistance.
* Elegant finishes: Marble and granite interior floors, marble interior staircase, granite and marble interior and exterior window sills, handrail and wrought iron railings all add a touch of sophistication and elegance.
* Well-divided spaces: The ground floor offers a usable area of 206 sqm, includes living room, dining room, TV room with integrated audio system, office, kitchen and covered terrace. The first floor has 170 sqm, with 3 spacious bedrooms, 2 bathrooms and beautiful balconies. The 140sqm bridge includes 3 Velux windows and can be easily massaged.
* Pleasant and quiet location: Located in a quiet and comforting area, the villa offers a perfect environment for relaxation and privacy.
* Generous outdoor spaces: With a free yard of approximately 780 sqm and an irrigation system for garden maintenance, including well drilled to about 50 m depth. Parking 4 cars in front of the garage.
* Connected to all utilities: With sewerage, running water, gas, 380 electricity, and internet, the villa provides all modern amenities.
* Energy efficient: Gerard metal tile roof with volcanic rock layer, imported from New Zealand, and Viessman boiler contribute to the energy efficiency of the property.
* Advanced Security System: Benefit from a phone alert alarm system for extra protection.
This villa represents not just a home, but a sophisticated and comfortable lifestyle. With every carefully thought out detail, this property is distinguished by elegance and quality. Don't miss the opportunity to live in one of the finest environments in the area! All documents up to date, ready for sale. For further details and viewing appointments, please contact us.
Batch sizes are 22 ml * 46.7 ml
The energy certificate is in progress!
The compartmentalization is:
Ground floor - usable area 206 sqm:
* Living room (31.5 sqm) - access to the courtyard

Descoperă puterea creativității tale! Cu ajutorul instrumentului nostru de House Staging
Virtual, poți redecora și personaliza GRATUIT orice cameră din proprietatea de mai sus.
Experimentează cu mobilier, culori, texturi si stiluri diverse si vezi care dintre acestea ti se
potriveste.
Simplu, rapid și distractiv – toate acestea la un singur clic distanță. Începe acum să-ți amenajezi virtual locuința ideală!
Simplu, rapid și distractiv – toate acestea la un singur clic distanță. Începe acum să-ți amenajezi virtual locuința ideală!
Fiecare birou francizat RE/MAX e deținut și operat independent.

