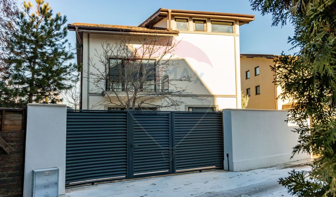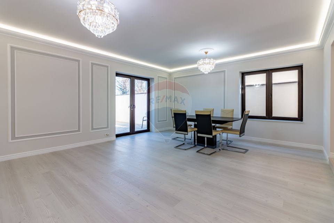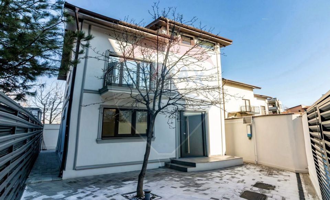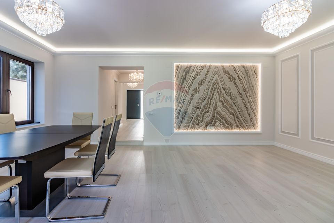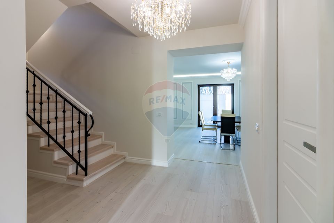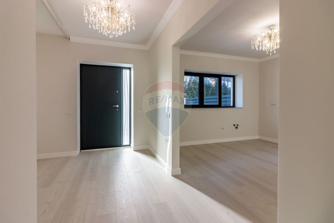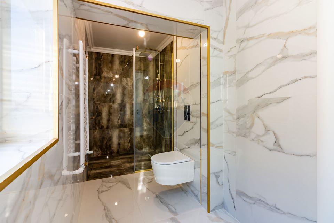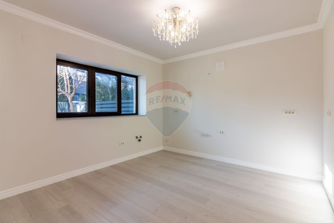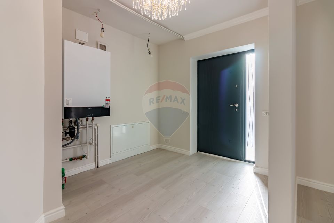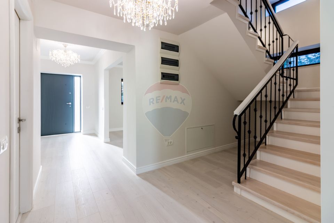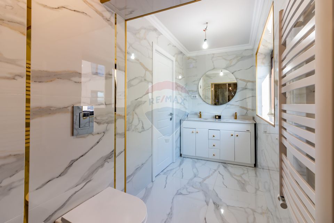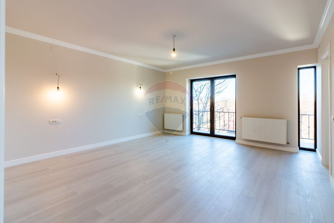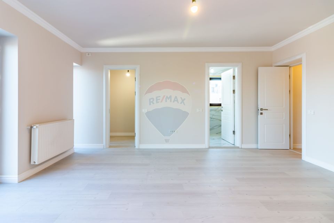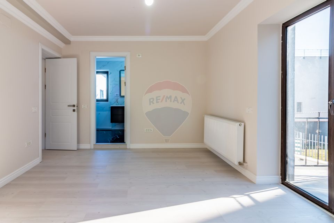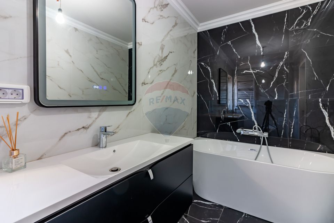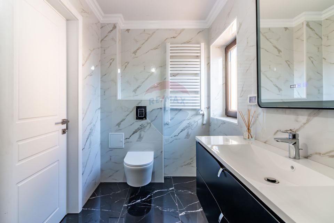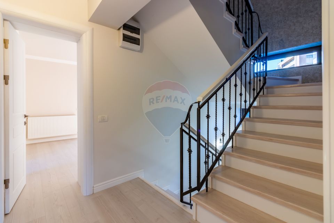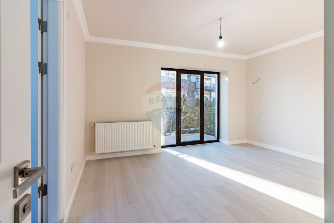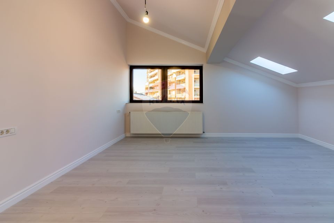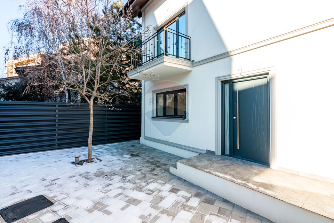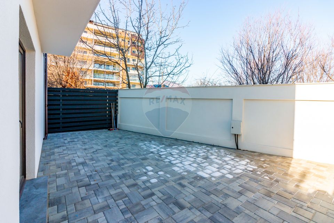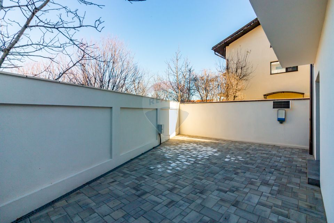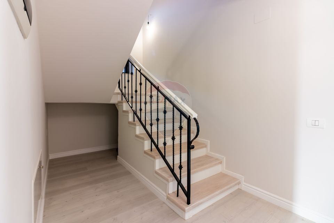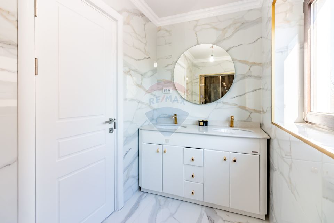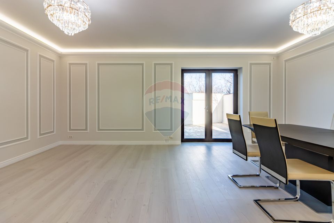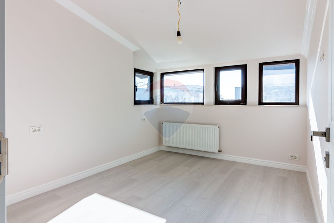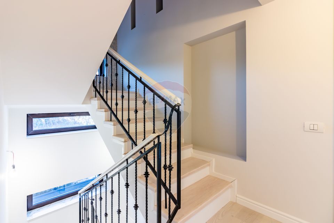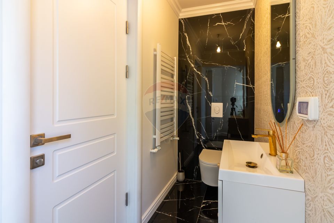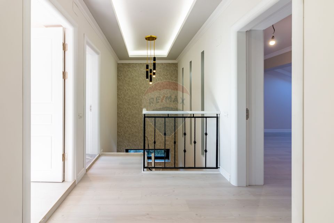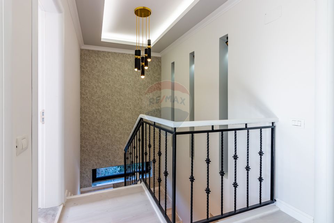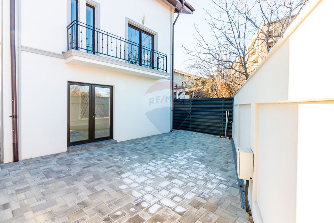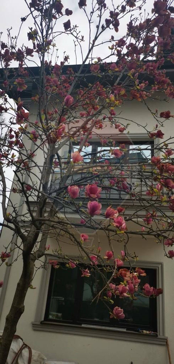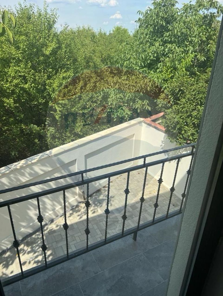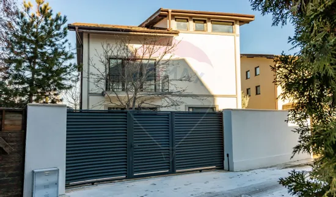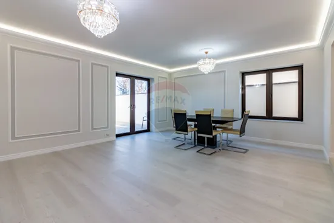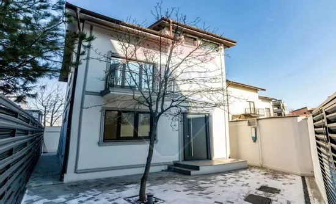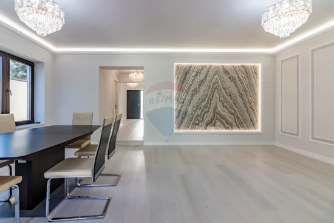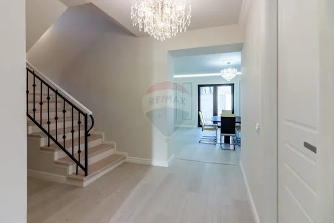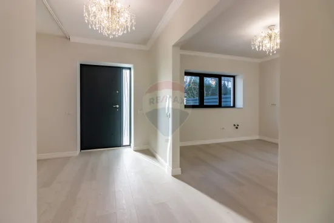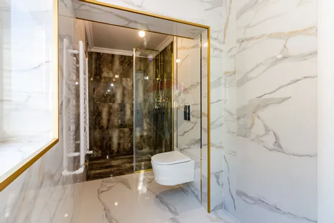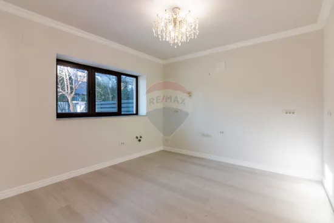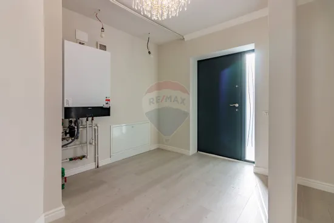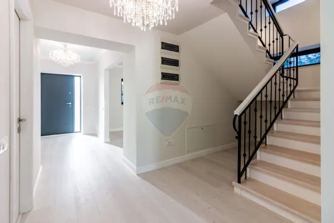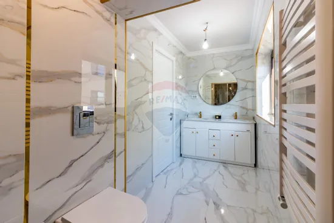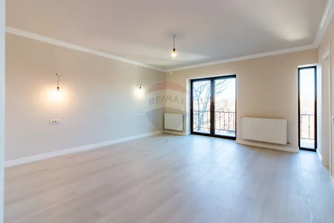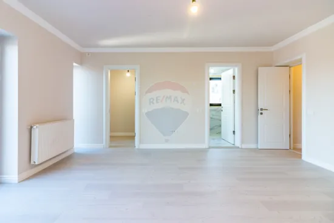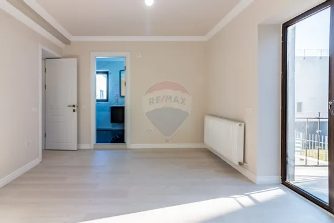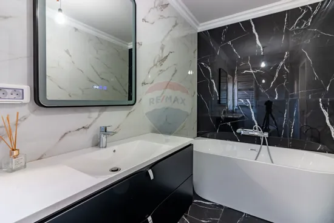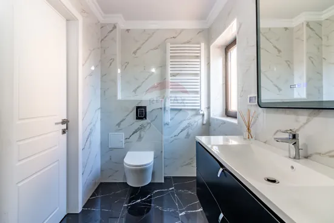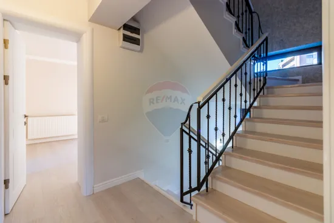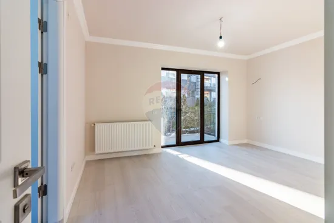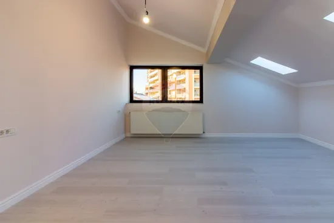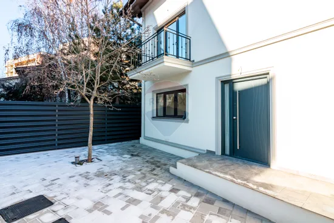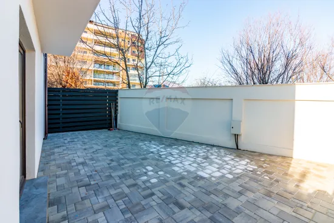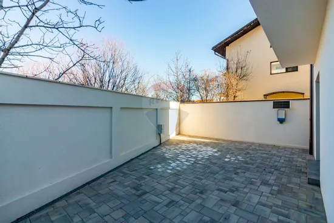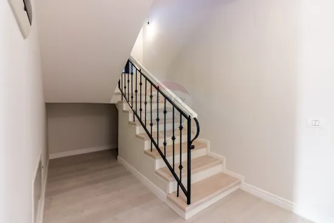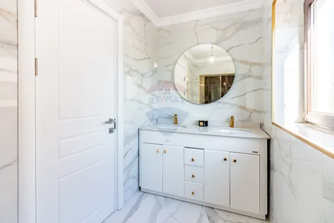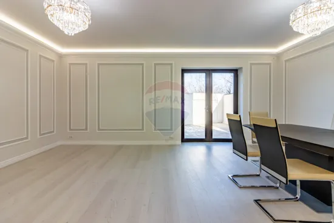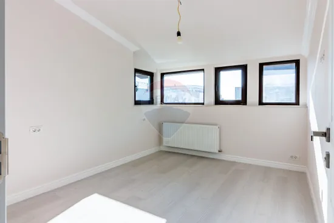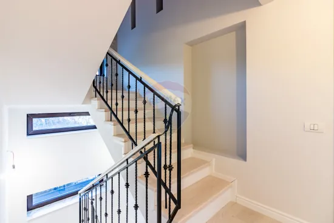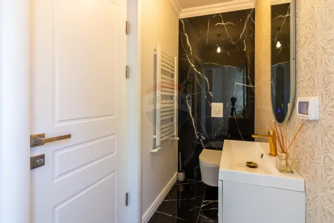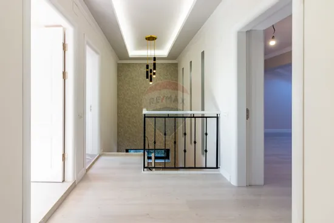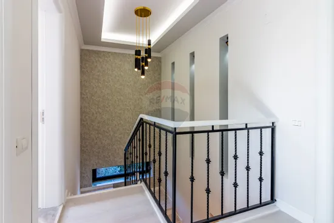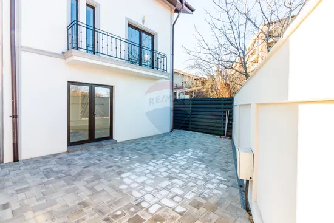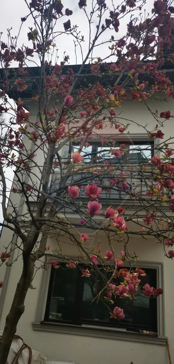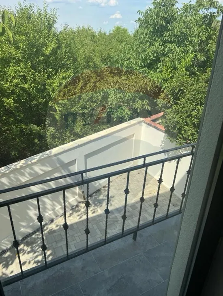House / Detached villa in Pipera, close to Aviatiei, luxury
House/Villa 5 rooms sale in Bucuresti, Pipera - vezi locația pe hartă
ID: RMX138340
Property details
- Rooms: 5 rooms
- Surface land: 202 sqm
- Footprint: 84
- Surface built: 252 sqm
- Surface unit: sqm
- Roof: Tile
- Bedrooms: 4
- Kitchens: 1
- Landmark:
- Terraces: 1
- Balconies: 2 balconies
- Bathrooms: 4
- Villa type: Individual
- Polish year: 2023
- Availability: Immediately
- Parking spots: 2
- Verbose floor: P+2E+Pod
- Interior condition: Ultrafinisat
- Building floors: 2
- Openings length: 10
- Surface useable: 208 sqm
- Construction type: Bricks
- Stage of construction: Completed
- Building construction year: 2010
Facilities
- Internet access: Wireless
- Other spaces: Yard, Limber box, Garden, Service closet
- Street amenities: Asphalt, Street lighting, Public transport
- Architecture: Hone, Parquet
- Meters: Water meters, Heating meter, Electricity meter, Gas meter
- Miscellaneous: Smoke sensor, Remote control vehicle access gate
- Features: Air conditioning, Staircase
- Property amenities: Roof, Dressing
- IT&C: Internet, Telephone
- Thermal insulation: Outdoor, Indoor
- Furnished: Partial
- Walls: Ceramic Tiles, Wallpaper, Washable paint
- Floor: Natural stone
- Safety and security: Alarm system
- Heating system: Radiators, Central heating, Underfloor heating
- Basic utilities: Video surveillance
- General utilities: Water, Sewage, CATV, Electricity, Gas
- Interior doors: Wood
- Front door: Metal
Description
Individual and modern house on three levels that offers a perfect combination of comfort and elegance. With a solid reinforced concrete foundation and high-quality finishes throughout the home, the property is designed for contemporary living.
Explore generous outdoor spaces and granite-finished terraces and inviting walkways.
This home not only features careful configuration, but also proximity to various amenities and recreational options for a convenient and vibrant lifestyle.
Reinforced concrete foundation, superstructure walls: concrete and masonry, floors: concrete corrugated sheet roof, PVC joinery with trypan windows.
Grohe sanitary ware, triple layered parquet, doors from Variodor.
Underfloor heating on the ground floor and radiators on the first floor, gas boiler.
Facilities and finishes: modern thermal system on the outside, metal door, electric gate, granite terraces, concrete alleys.
The property has generous surfaces and is divided as follows:
Ground floor: access hall, bathroom with shower, closed kitchen, living room + dinning area.
1st floor: access hall, two bedrooms with bathroom and dressing room.
2nd floor: access hall, two bedrooms, a dressing room and a bathroom.
Total land 202 sqm.
Schools, kindergartens, supermarket, public transport nearby.
Easy access to Aviatiei, Baneasa and the center.
For more details, but also for viewings, please contact me.

Descoperă puterea creativității tale! Cu ajutorul instrumentului nostru de House Staging
Virtual, poți redecora și personaliza GRATUIT orice cameră din proprietatea de mai sus.
Experimentează cu mobilier, culori, texturi si stiluri diverse si vezi care dintre acestea ti se
potriveste.
Simplu, rapid și distractiv – toate acestea la un singur clic distanță. Începe acum să-ți amenajezi virtual locuința ideală!
Simplu, rapid și distractiv – toate acestea la un singur clic distanță. Începe acum să-ți amenajezi virtual locuința ideală!
Fiecare birou francizat RE/MAX e deținut și operat independent.

