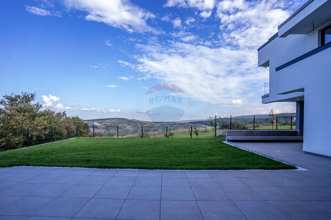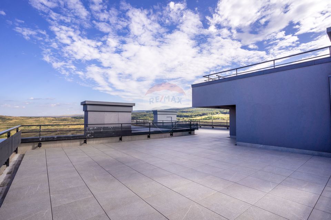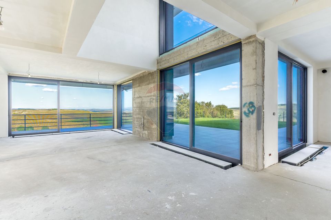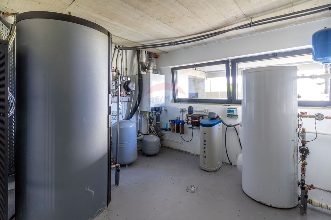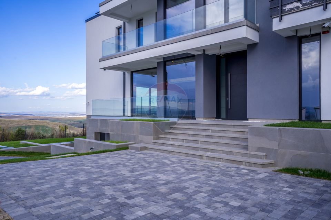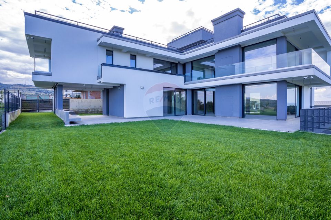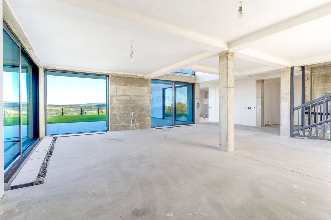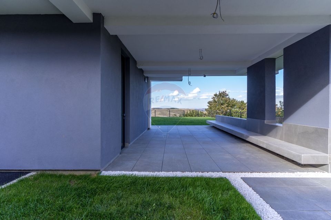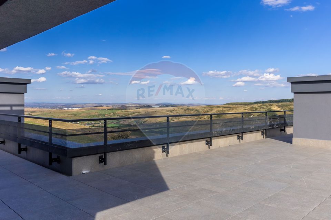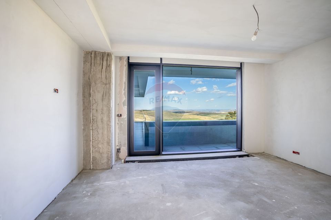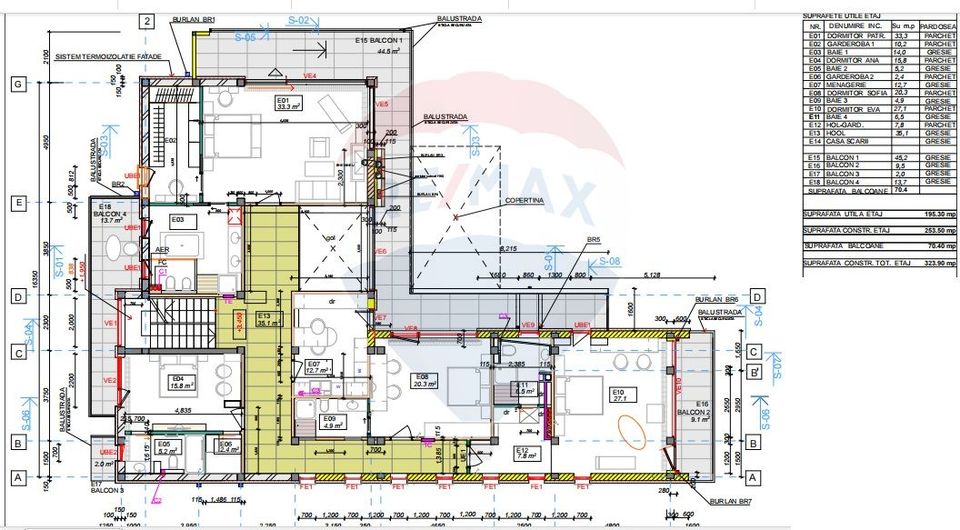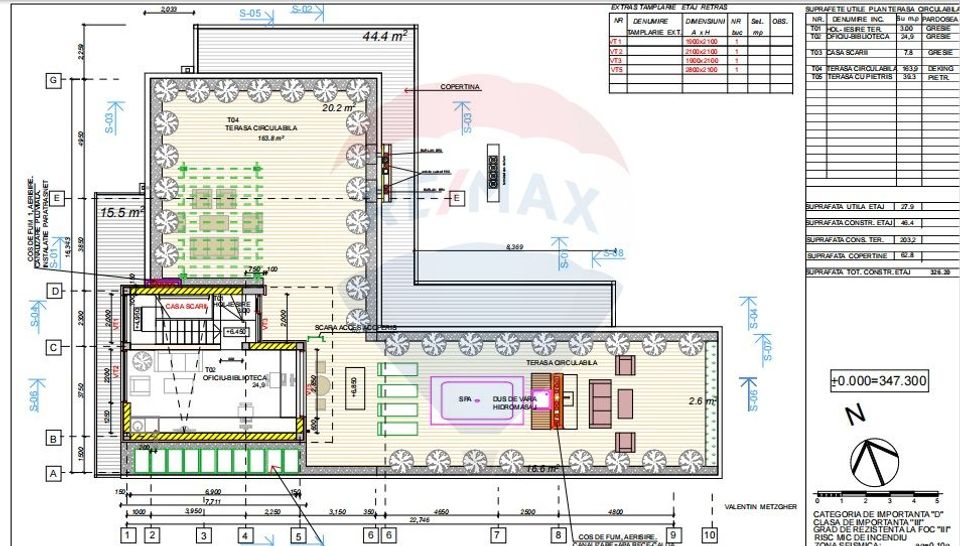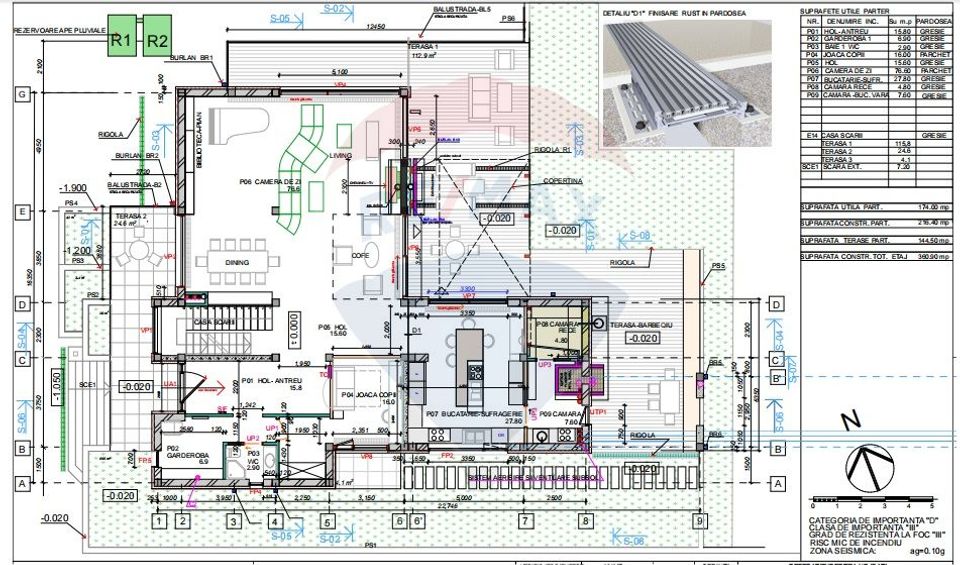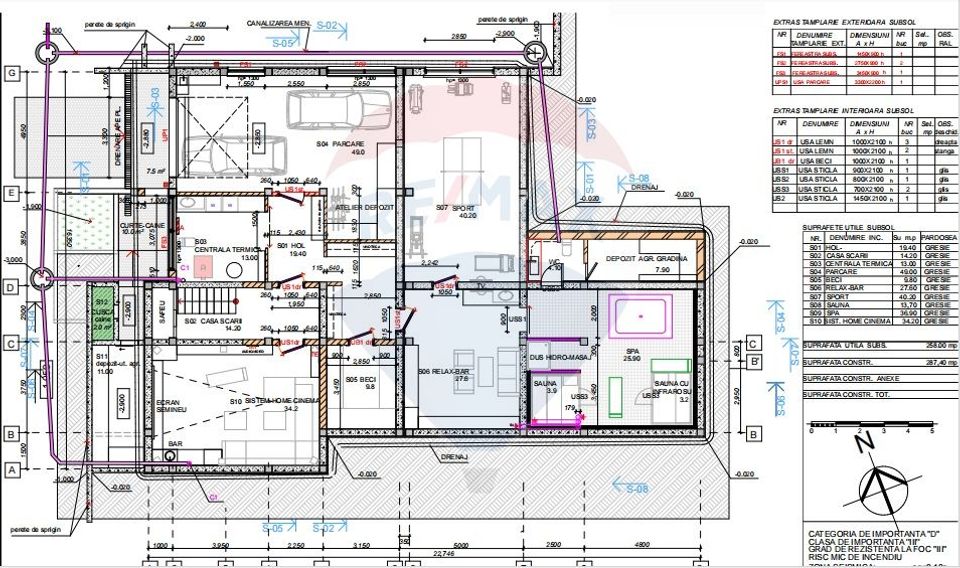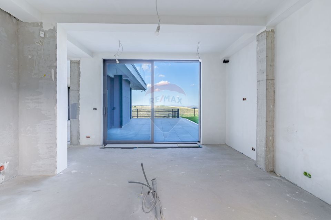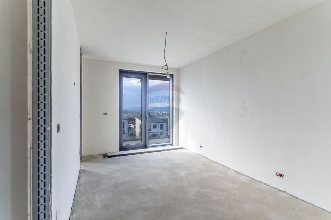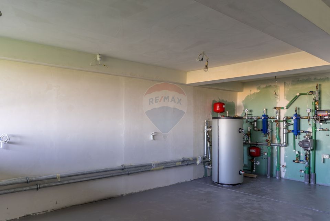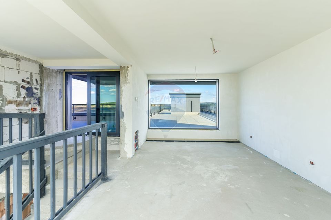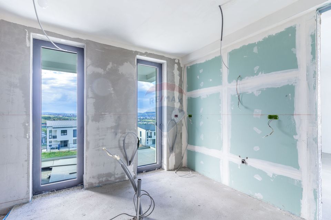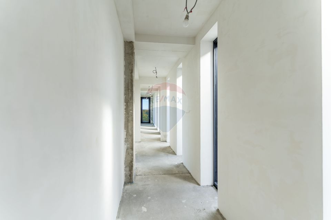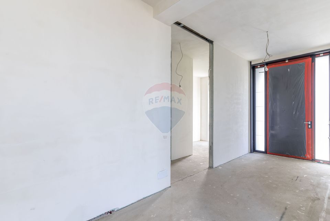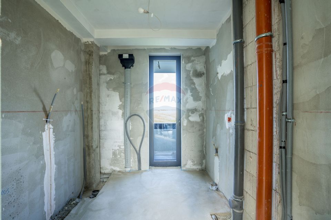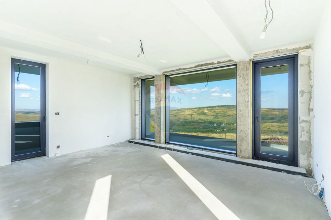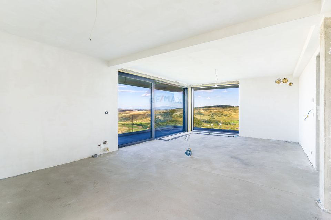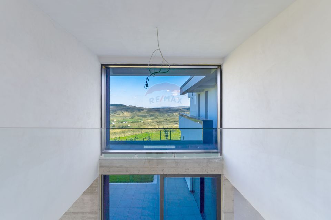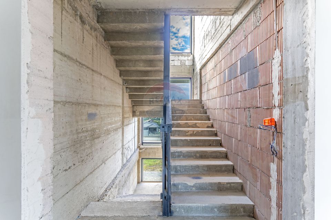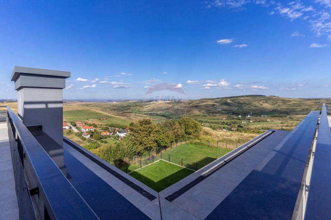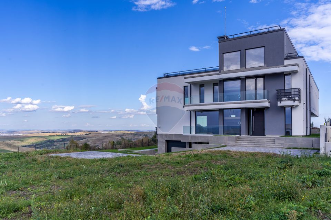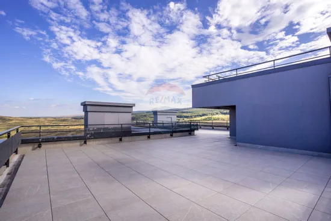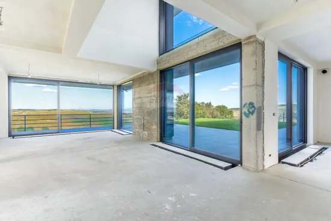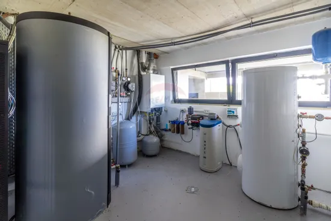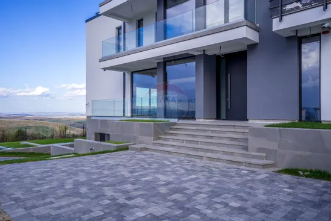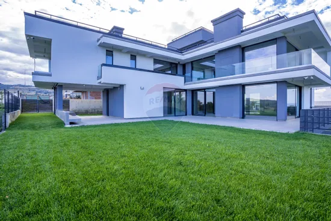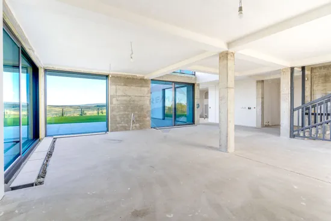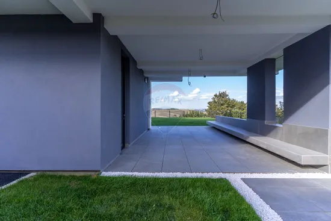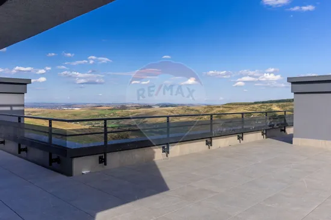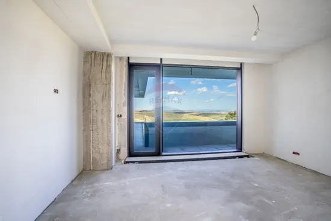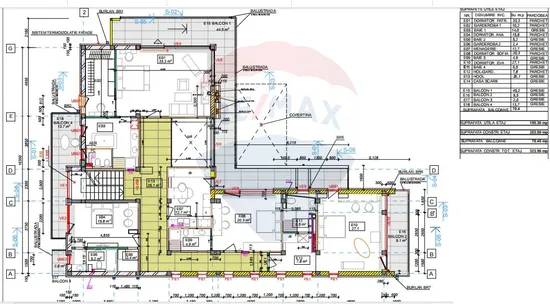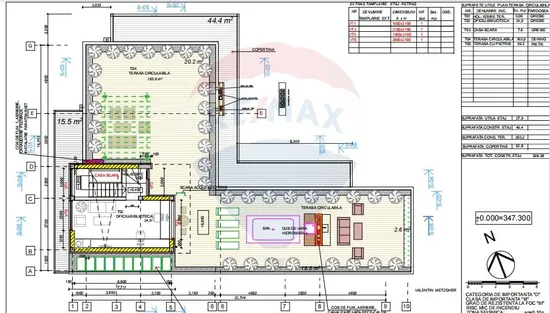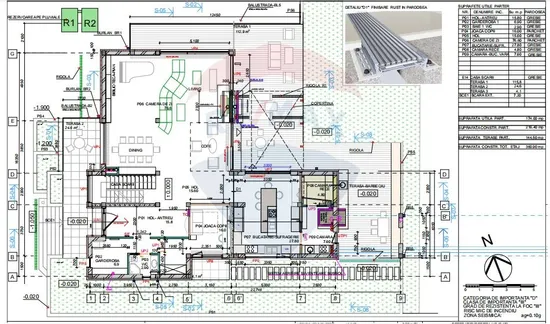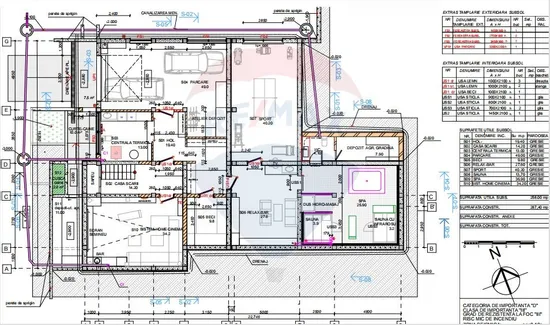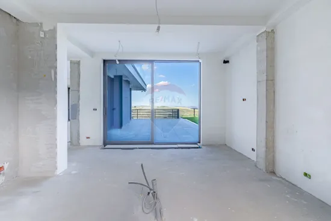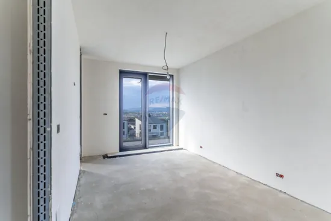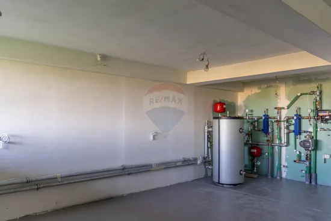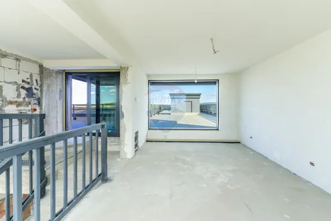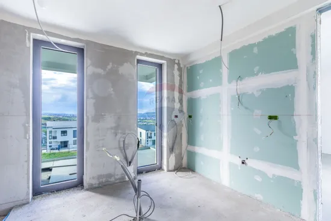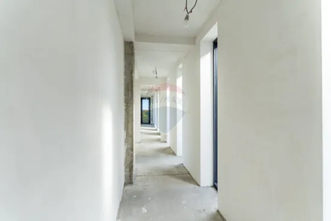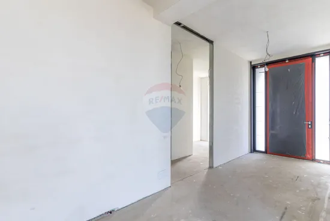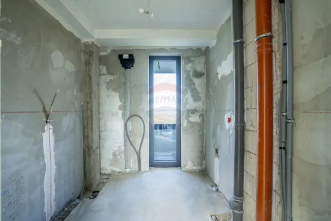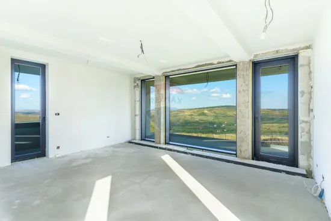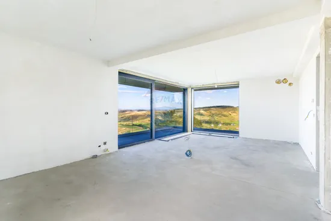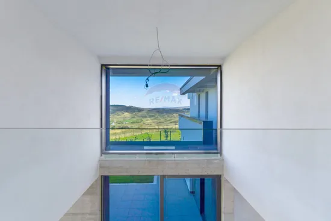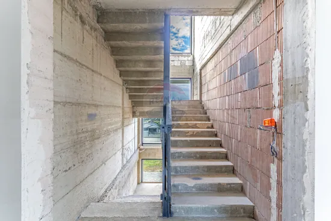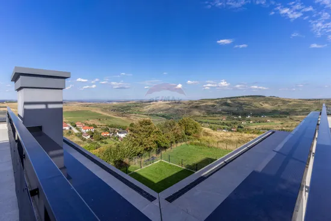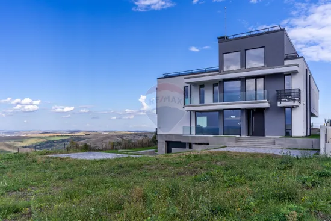9 room House / Villa for sale, Borhanci area
House/Villa 9 rooms sale in Cluj-Napoca, Borhanci - vezi locația pe hartă
ID: RMX138284
Property details
- Rooms: 9 rooms
- Surface land: 1970 sqm
- Footprint: 217
- Surface built: 815.1 sqm
- Surface unit: sqm
- Roof: Terrace
- Garages: 2
- Bedrooms: 6
- Kitchens: 2
- Landmark:
- Terraces: 3
- Balconies: 4 balconies
- Bathrooms: 7
- Villa type: Individual
- Polish year: 2023
- Availability: Immediately
- Parking spots: 2
- Verbose floor: 1S+P+1E+2R+3Th
- Interior condition: Semifinisat
- Building floors: 1
- Surface useable: 693.6 sqm
- Construction type: Bricks
- Stage of construction: Completed
- Building construction year: 2023
Facilities
- Other spaces: Yard, Garden
- Street amenities: Asphalt, Street lighting, Public transport
- Climate control: Fans
- Meters: Water meters, Electricity meter, Gas meter
- Miscellaneous: Remote control garage access
- Property amenities: Dressing, Fitness
- IT&C: Internet, Telephone
- Thermal insulation: Outdoor
- Furnished: Unfurnished
- Safety and security: Alarm system
- Heating system: Central heating, Underfloor heating
- General utilities: Water, Sewage, CATV, Electricity, Gas
Description
With joy, I present you this exceptional property!
This impressive residence is distinguished by its grandeur and constructive solutions, being the perfect place to create priceless memories with family and friends.
This spectacular property offers not only a place to live, but also a life experience, we are talking about a usable area of 693.60 sqm and a built area of 815.10sqm. Each room is naturally lit through large windows and offers stunning views of nature and the city. The spaces have been designed to provide maximum comfort.
Entertainment and Relaxation:
The basement area is intended for entertainment and complete relaxation. Here you will find a home cinema room, a gym, a sauna area, a wine cellar and a bath, as well as a relaxation space. Also, two technical spaces ensure the efficient operation of heating, air conditioning and air purification systems. The property also has a garage for two cars, ensuring the safety and convenience of your vehicles.
Light and Open Spaces:
Ground floor with living area that impresses with its brightness, ample windows offer a harmonious connection with the surrounding nature, and the fireplace integrated inside was designed wall to wall with the outside. The garden with outdoor fireplace and terrace, as well as the outdoor barbeque kitchen are concepts implemented by the owners together with the architect.
The guest room or office area offers privacy and access both shared and separate.
Oasis of Tranquility:
The first floor is a true oasis of tranquility for every member of the family. The four spacious bedrooms are each equipped with private bathrooms and open onto the private terraces, offering moments of relaxation and contemplation. This level also includes a drying and laundry area, ensuring you all the necessary amenities for a modern and comfortable life.
Panoramic Views and Freedom:
The top floor of the house is a real gem, offering a spacious room with panoramic views of the city and an impressive terrace of 163.80 sqm, where you can savor every sunrise and sunset.
Circulating terrace with floating floor, porcelain tiles of 2 cm, 600/600mm, plus another circulating terrace and a technical one that offers the possibility of installing photovoltaic and wind system.
A Land Full of Possibilities
With a generous plot of over 1900 sqm, this property offers you privacy and freedom to create your own outdoor paradise. A swimming pool can be harmoniously integrated into the design of the garden.
Kitchens: interior, summer, barbeque type.
All technical details of this property are contained in a brochure that can be provided at the time of your visit to the property.

Descoperă puterea creativității tale! Cu ajutorul instrumentului nostru de House Staging
Virtual, poți redecora și personaliza GRATUIT orice cameră din proprietatea de mai sus.
Experimentează cu mobilier, culori, texturi si stiluri diverse si vezi care dintre acestea ti se
potriveste.
Simplu, rapid și distractiv – toate acestea la un singur clic distanță. Începe acum să-ți amenajezi virtual locuința ideală!
Simplu, rapid și distractiv – toate acestea la un singur clic distanță. Începe acum să-ți amenajezi virtual locuința ideală!
Fiecare birou francizat RE/MAX e deținut și operat independent.

