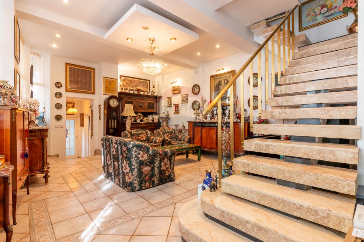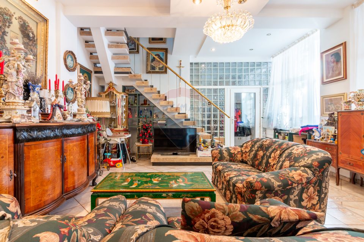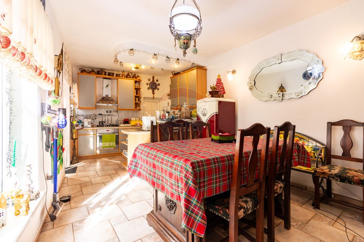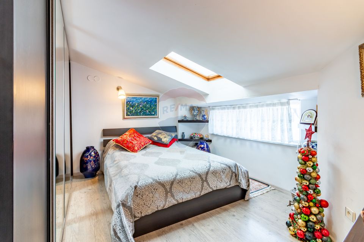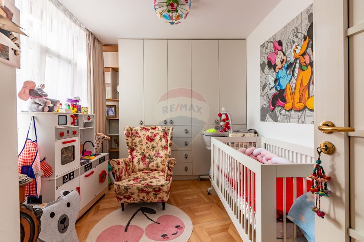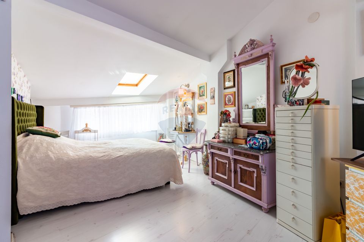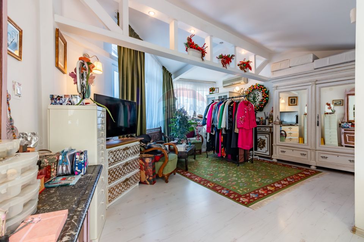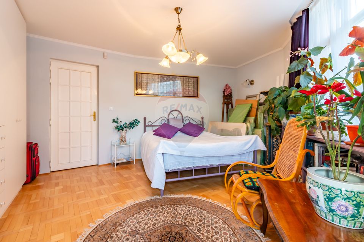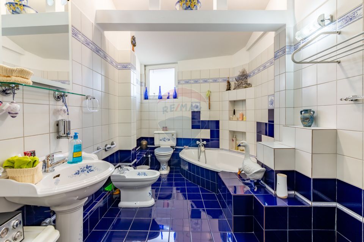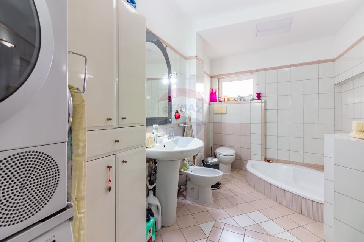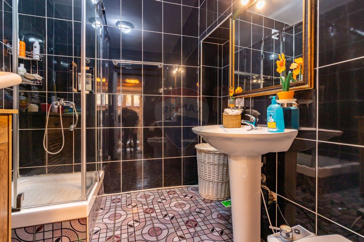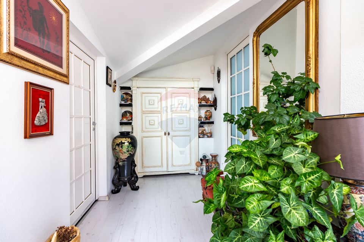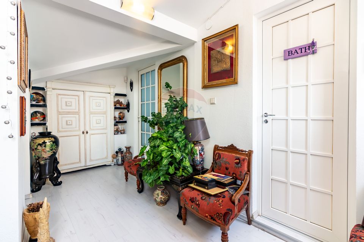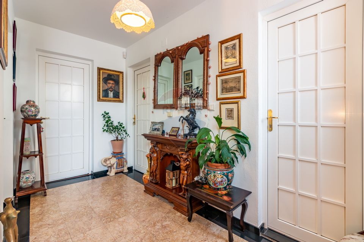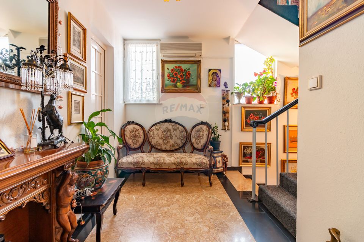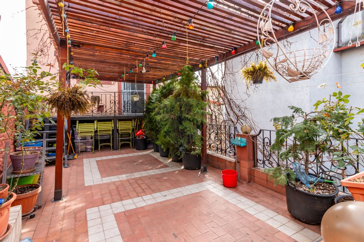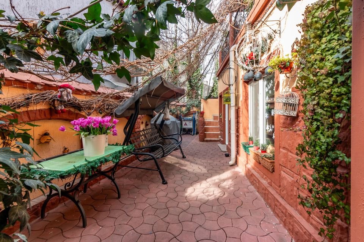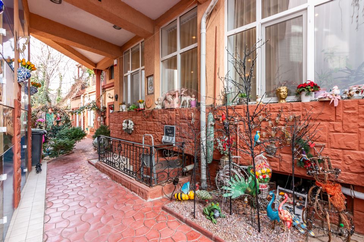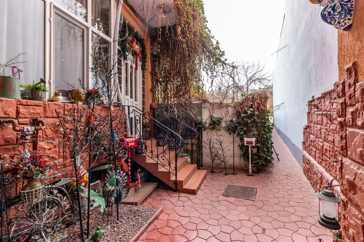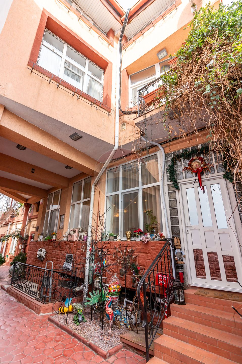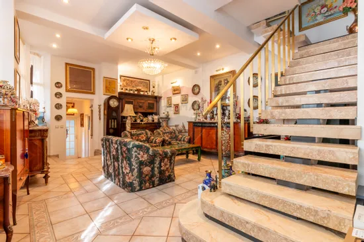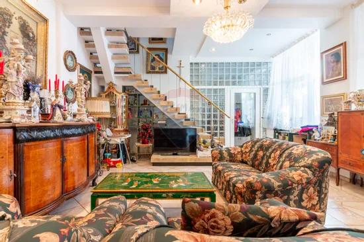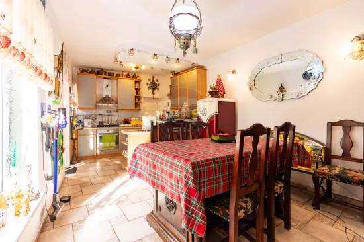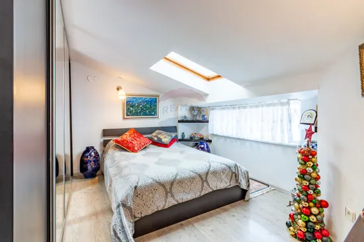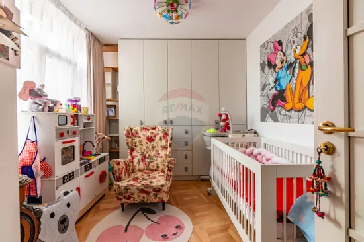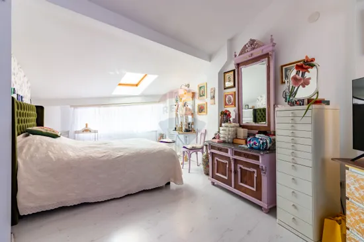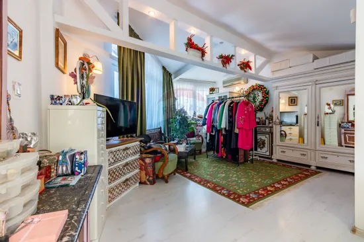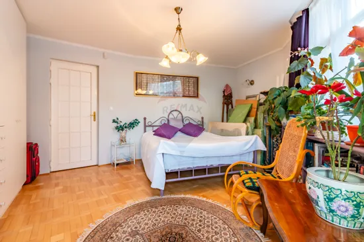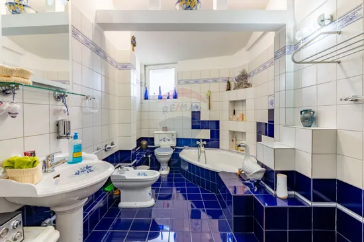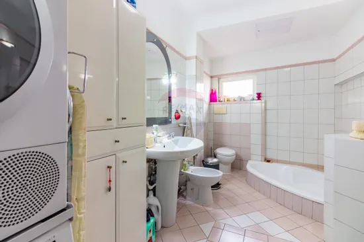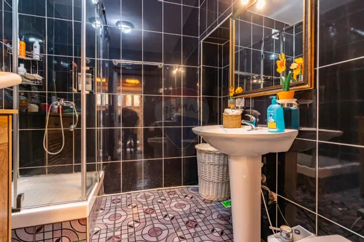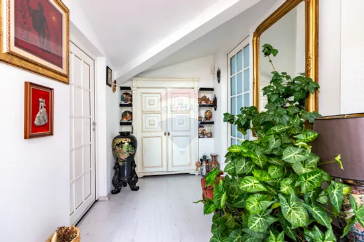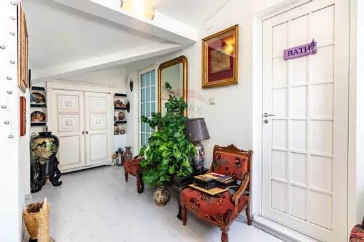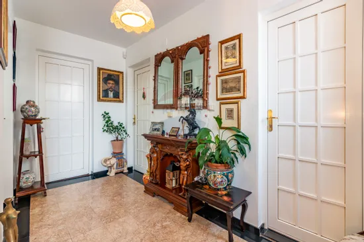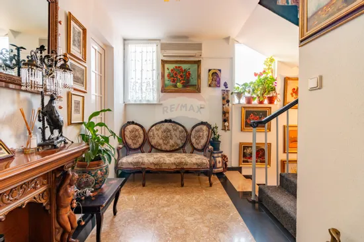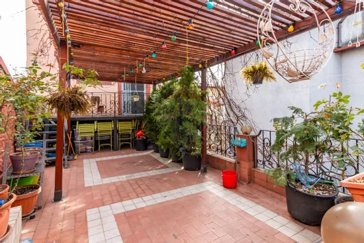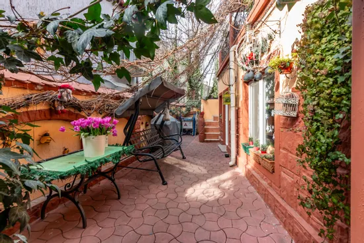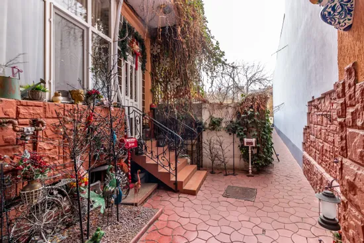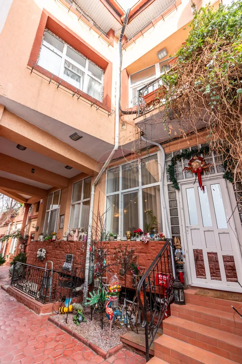Villa for sale Calea Calarasilor Mosilor, fairytale, bohemian house
House/Villa 7 rooms sale in Bucuresti, Calea Calarasilor - vezi locația pe hartă
ID: RMX136952
Property details
- Rooms: 7 rooms
- Surface land: 190 sqm
- Surface built: 300 sqm
- Surface unit: sqm
- Roof: Slate
- Bedrooms: 5
- Kitchens: 1
- Landmark:
- Terraces: 1
- Bathrooms: 3
- Villa type: Individual
- Availability: Immediately
- Verbose floor: 1S+D+P+2E
- Interior condition: Finisat modern
- Building floors: 2
- Surface useable: 265 sqm
- Construction type: Concrete
- Stage of construction: Completed
- Building construction year: 1999
Facilities
- Other spaces: Yard, Garden
- Street amenities: Asphalt, Street lighting, Public transport
- Architecture: Hone, Parquet
- Kitchen: Furnished, Equipped
- Meters: Water meters, Electricity meter, Gas meter
- Features: Air conditioning, Stove, Fridge, Washing machine, Staircase, TV
- Property amenities: Roof, Dressing, Intercom
- Appliances: Hood
- Windows: PVC
- IT&C: Internet, Telephone
- Thermal insulation: Outdoor, Indoor
- Furnished: Complete, Luxury
- Walls: Washable paint
- Floor: Marble
- Heating system: Radiators, Central heating
- General utilities: Water, Sewage, Electricity, Gas
- Interior doors: Wood
- Front door: Metal
Description
I present for sale a house jewelry in the center of Bucharest, located on Plante Street, Calea Calarasilor / Mosilor area!
Plante Street was one of the most important streets of Bucharest in the 19th century, a street that was populated by aristocrats, artists, lawyers and prominent merchants. At the same time, the poet Mihai Eminescu lived on this street in the last period of his life.
The villa that I have the pleasure to present to you, is a home that combines bohemian with modern, where every corner and room has a story to tell both through the beautiful energy of the house and through the art elements from different areas and cultures of the world.
House layout:
Basement - in the basement we find a pantry and technical room. The house benefits from its own central heating and solar panels, it is very efficient in terms of consumption.
Ground floor - on the ground floor we can enter through 3 different access areas, we find a hallway, a kitchen with dining room, living room and a bathroom.
1st floor - 3 bedrooms and a bathroom in the hallway, one of the bedrooms has direct exit to a very intimate terrace of 40 sqm. This terrace can also be reached from inside the courtyard, not just from the bedroom.
2nd floor - 2 bedrooms, one of them very spacious and generous, with an area of over 20sqm, hallway and bathroom.
The yard has an area of 190sqm.
For more information or views, I am at your disposal!

Descoperă puterea creativității tale! Cu ajutorul instrumentului nostru de House Staging
Virtual, poți redecora și personaliza GRATUIT orice cameră din proprietatea de mai sus.
Experimentează cu mobilier, culori, texturi si stiluri diverse si vezi care dintre acestea ti se
potriveste.
Simplu, rapid și distractiv – toate acestea la un singur clic distanță. Începe acum să-ți amenajezi virtual locuința ideală!
Simplu, rapid și distractiv – toate acestea la un singur clic distanță. Începe acum să-ți amenajezi virtual locuința ideală!
Fiecare birou francizat RE/MAX e deținut și operat independent.

