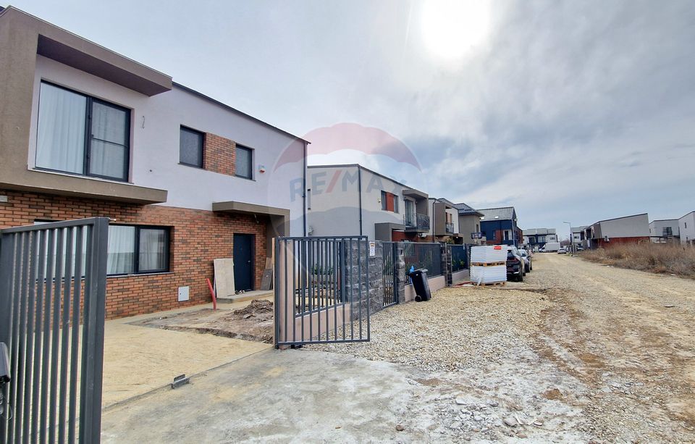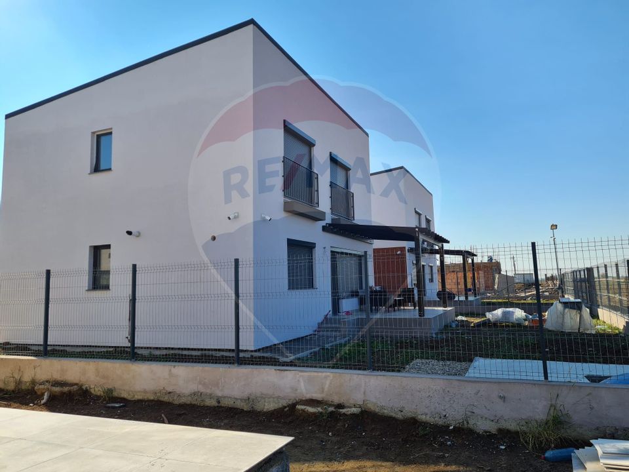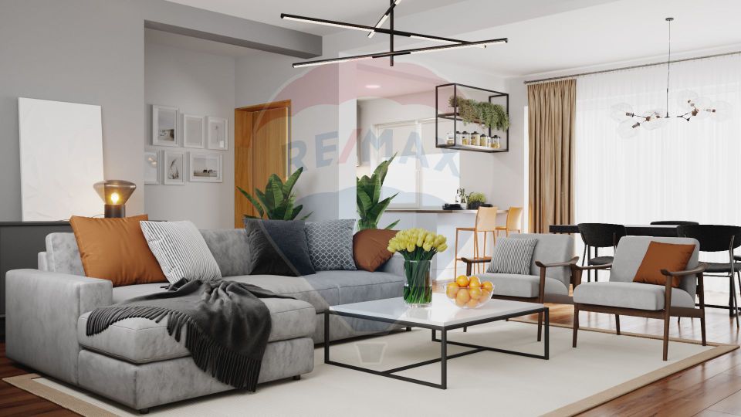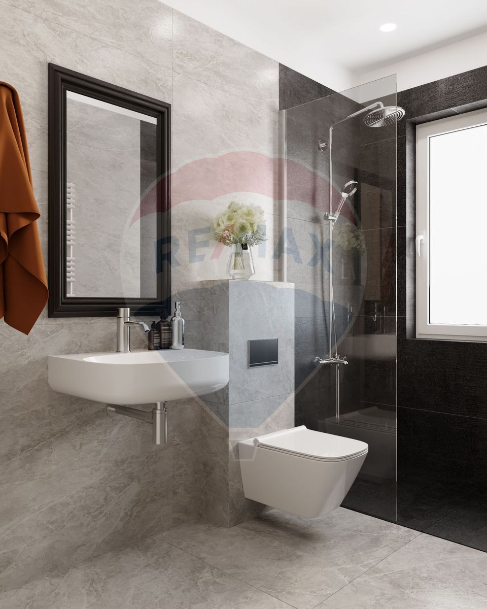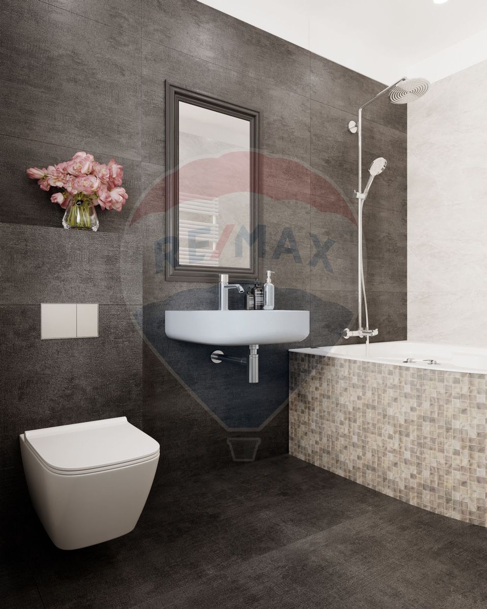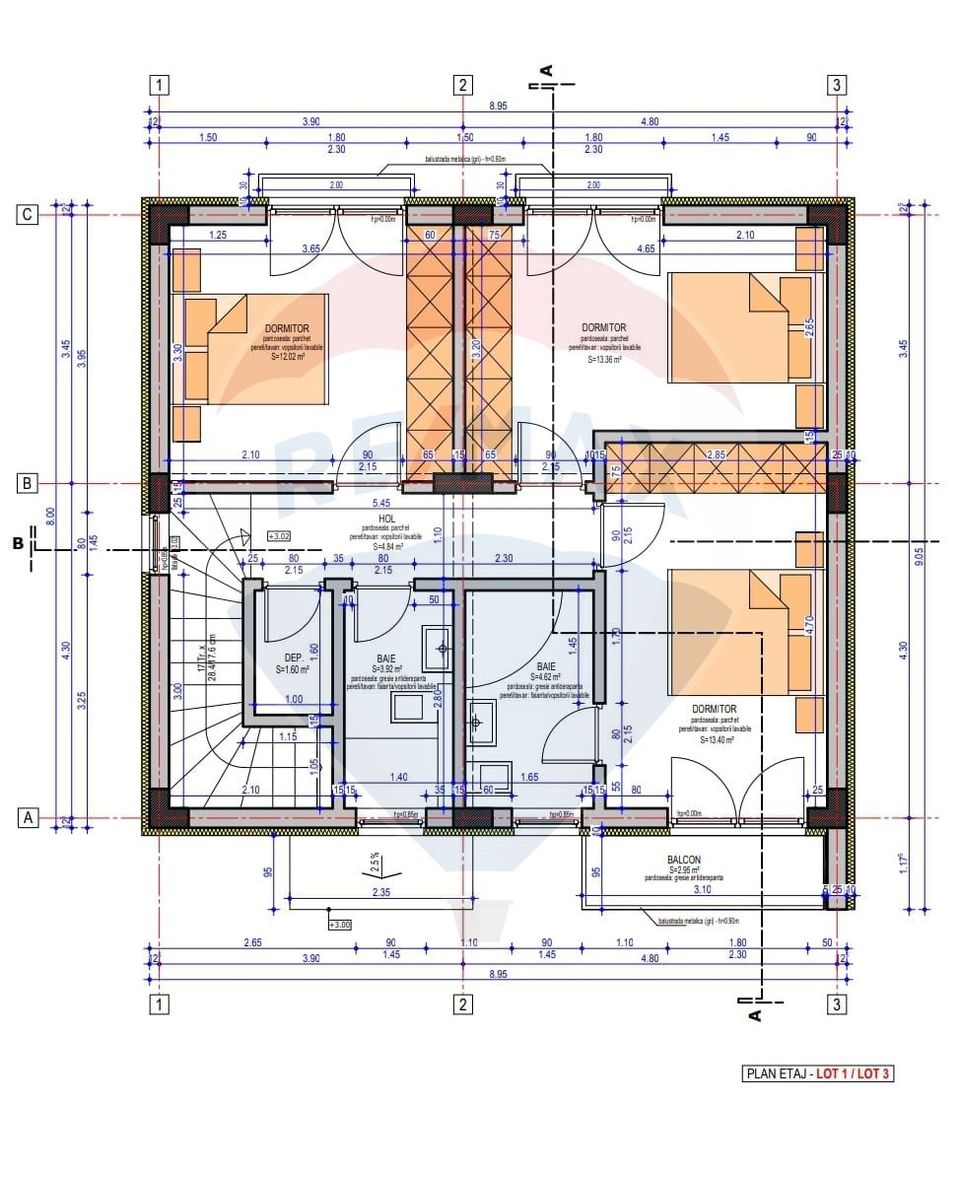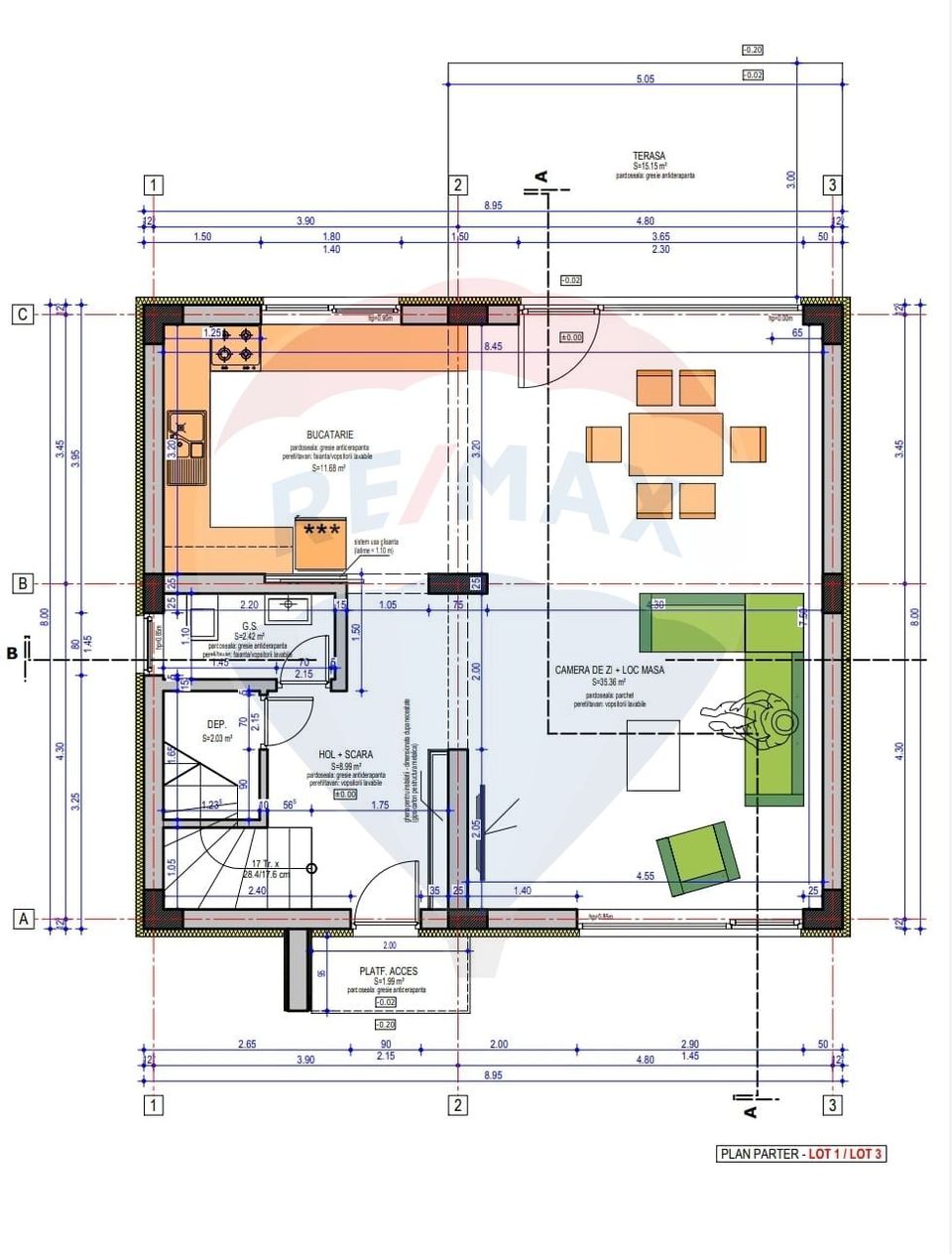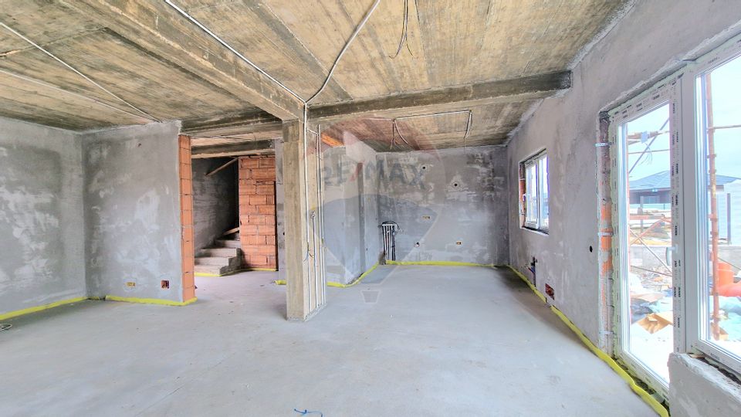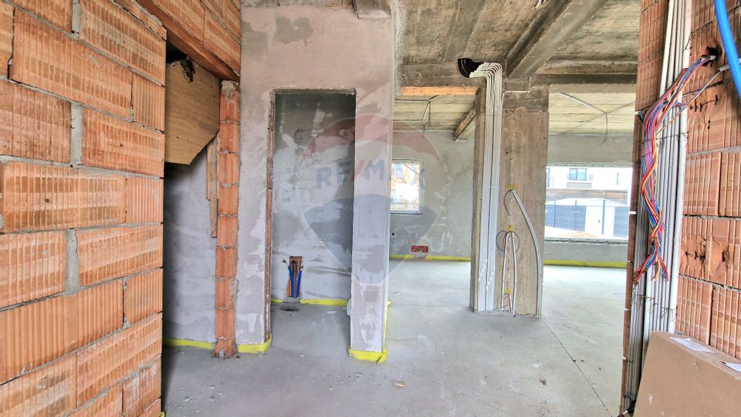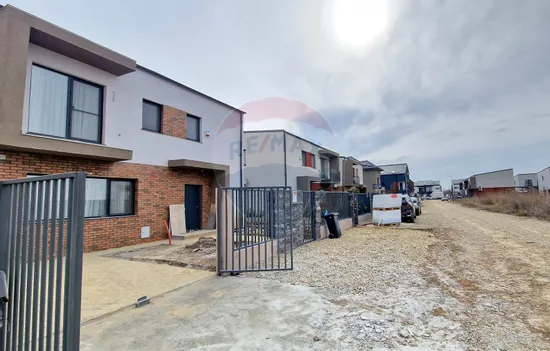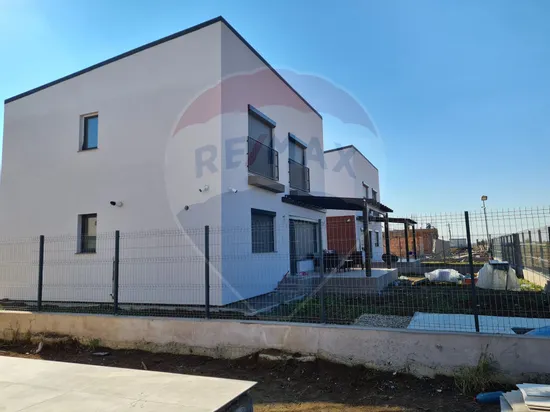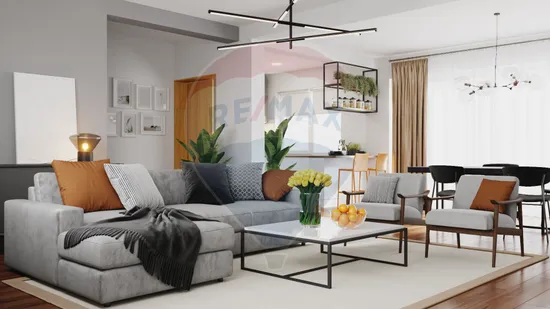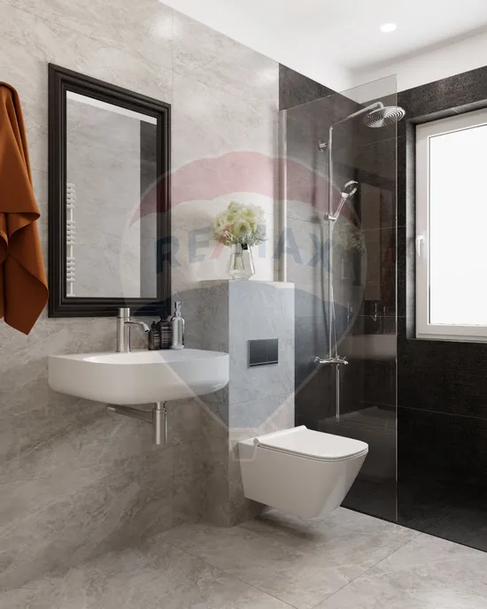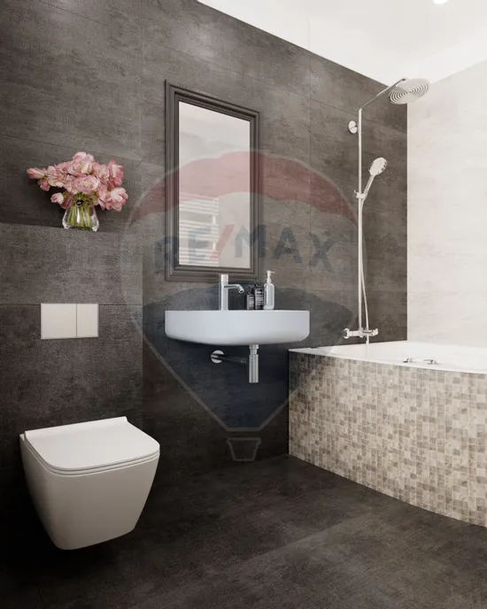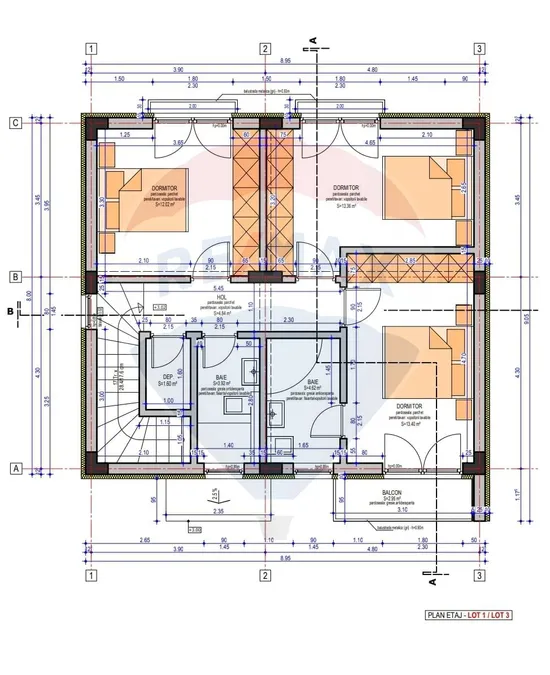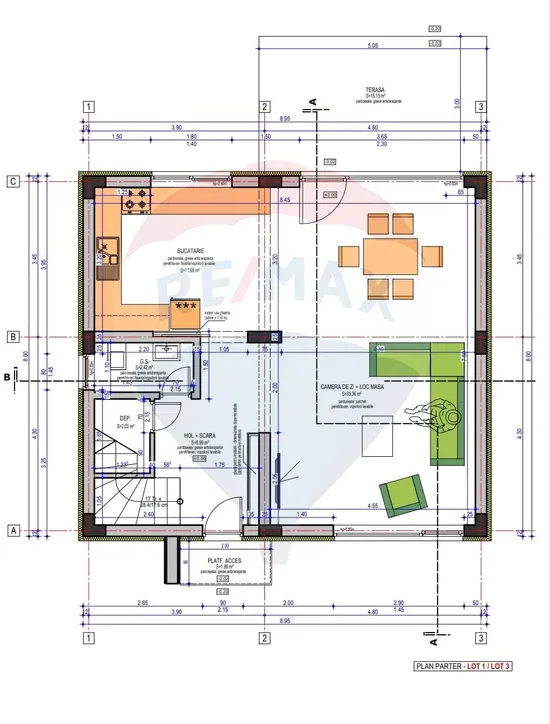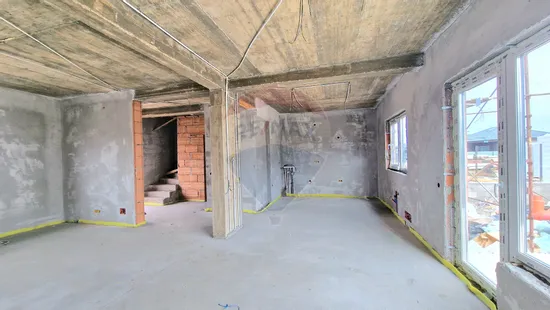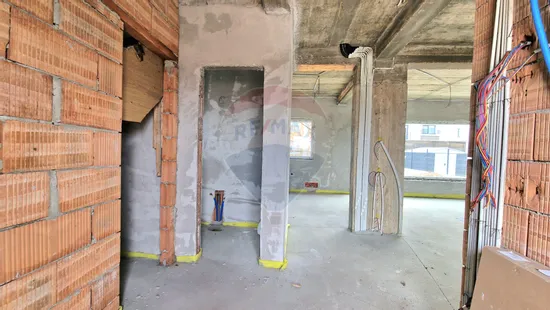House GF+1 | Courtyard & Terrace | Tunari North |
House/Villa 4 rooms sale in Bucuresti Ilfov, Tunari - vezi locația pe hartă
ID: RMX136416
Preț de vânzare (+ 19% VAT):
195.000 €
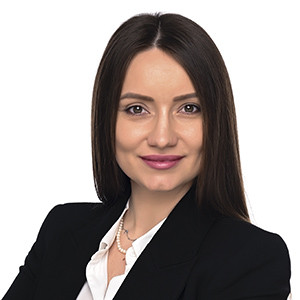
T:
0371788343
Property details
- Rooms: 4 rooms
- Surface land: 345 sqm
- Footprint: 87
- Surface built: 161 sqm
- Surface unit: sqm
- Bedrooms: 3
- Kitchens: 1
- Landmark: Strada Mihai Eminescu, Soseaua Pipera - Tunari, Centura Bucuresti
- Terraces: 1
- Bathrooms: 2
- Villa type: Individual
- Polish year: 2024
- Availability: Immediately
- Parking spots: 2
- Verbose floor: P+Pod
- Interior condition: Ultrafinisat
- Openings length: 15
- Surface useable: 120 sqm
- Construction type: Concrete
- Stage of construction: Completed
- Building construction year: 2024
Facilities
- Other spaces: Yard
- Street amenities: Asphalt, Street lighting, Public transport
- Architecture: Hone
- Kitchen: Open
- Meters: Electricity meter, Gas meter
- Features: Air conditioning
- Property amenities: Roof, Intercom, Video intercom
- Windows: PVC
- IT&C: Internet, Telephone
- Thermal insulation: Outdoor
- Furnished: Unfurnished
- Walls: Ceramic Tiles, Washable paint
- Safety and security: Alarm system
- Heating system: Underfloor heating
- General utilities: Water, Sewage, CATV, Electricity, Gas
- Interior doors: Cell doors
- Front door: Metal
Description
If you are looking for an individual house, GF + 1, with terrace, generous yard, with a good partition, large windows and bright interior, community, good quality neighbors, privacy and a well-executed construction, then this is the right project, because you can see the houses in all phases of its construction!
The ground floor + first floor houses consist of 4 rooms (living room + 3 bedrooms) developed as follows:
Ground floor: entrance hall 8.99 sqm, storage space 2.03 sqm, bathroom 2.42 sqm living room 35.36 sqm, kitchen 11.68 sqm, outdoor terrace 15.15 sqm
Floor: 3 bedrooms (12.02 sqm, 13.36 sqm and 13.40) of which one matrimonial and 2 bathrooms, balcony for matrimonial, and loggias for the other bedrooms.
Surfaces:
Ground built area 87 sqm (including terrace)
Usable area 120 sqm,
Developed built area 161.3 sqm (including the balcony from the master bedroom)
Land area approx. 345-364 sqm depending on the positioning of the house,
Each with its own generous yard, where you can park 2 cars in the yard, plus recreation space, where you can spend quality time with family and friends.
Because the first phase of the single-house project was a great success, we are working intensively in parallel on the second and third phases of the project.
The entire ensemble consists of 28 single houses:
From the complex consisting of 12 single houses GF + 1
- Houses C1, C2, C3, C4, C5 and C6 - SOLD
- House 7 - signed pre-contract
- Houses C8 - C10 land 345 sqm - price 195,000 euro VAT included - available turnkey June-September 2024
- Houses C11 and C12 - land 364 sqm - price 199,000 euro VAT included - available turnkey September-December 2024
Prices include VAT!
Zero commission for the buyer!
I look forward to seeing you to discover all the details and advantages of these properties!

Descoperă puterea creativității tale! Cu ajutorul instrumentului nostru de House Staging
Virtual, poți redecora și personaliza GRATUIT orice cameră din proprietatea de mai sus.
Experimentează cu mobilier, culori, texturi si stiluri diverse si vezi care dintre acestea ti se
potriveste.
Simplu, rapid și distractiv – toate acestea la un singur clic distanță. Începe acum să-ți amenajezi virtual locuința ideală!
Simplu, rapid și distractiv – toate acestea la un singur clic distanță. Începe acum să-ți amenajezi virtual locuința ideală!
Fiecare birou francizat RE/MAX e deținut și operat independent.

