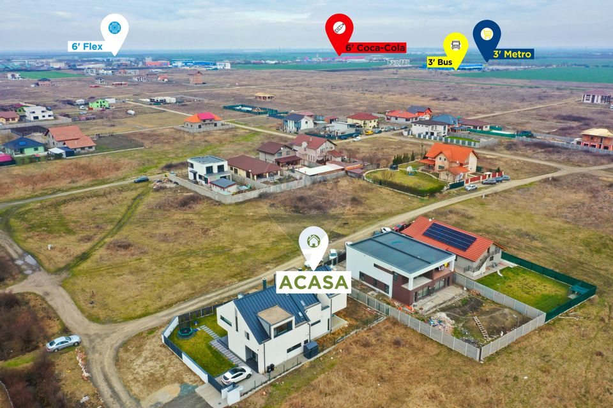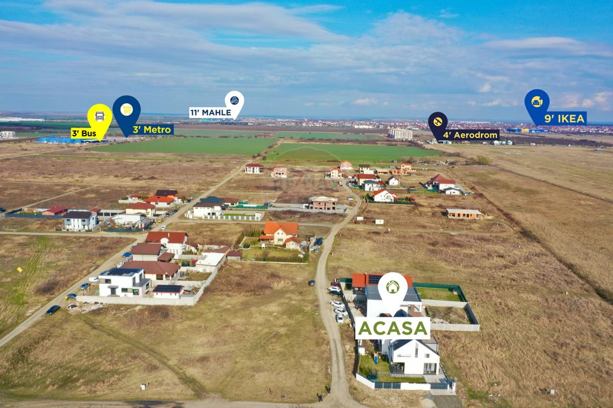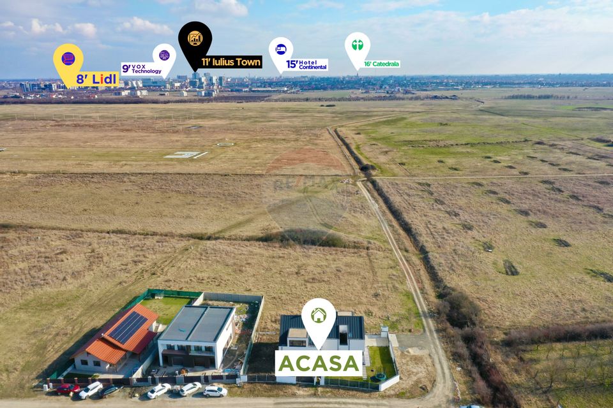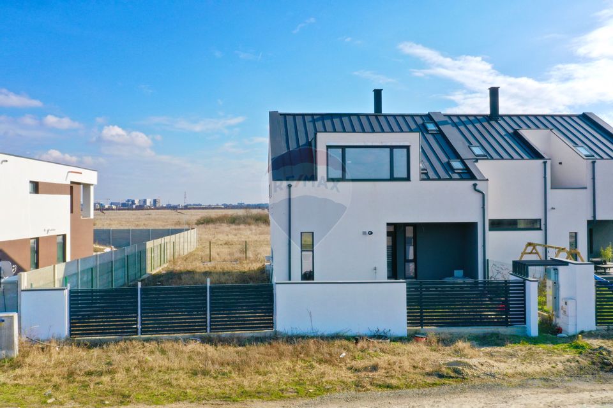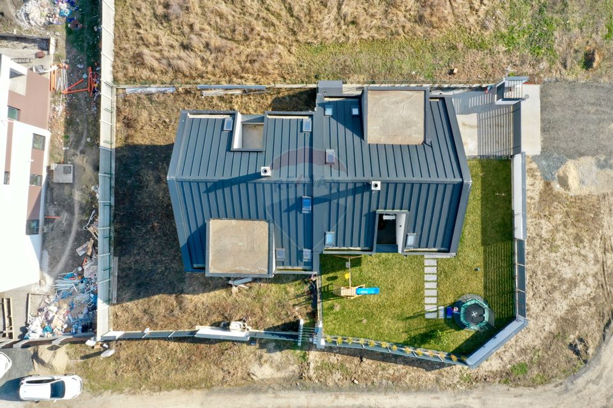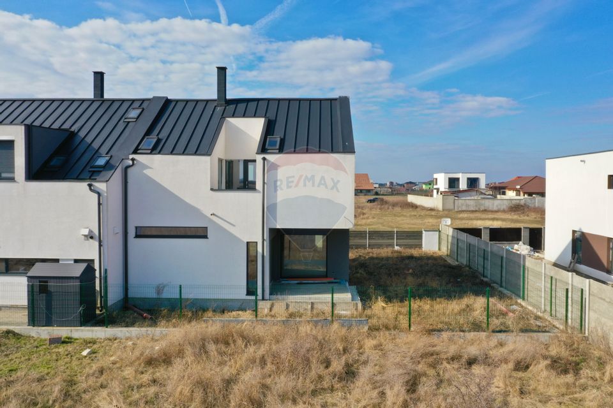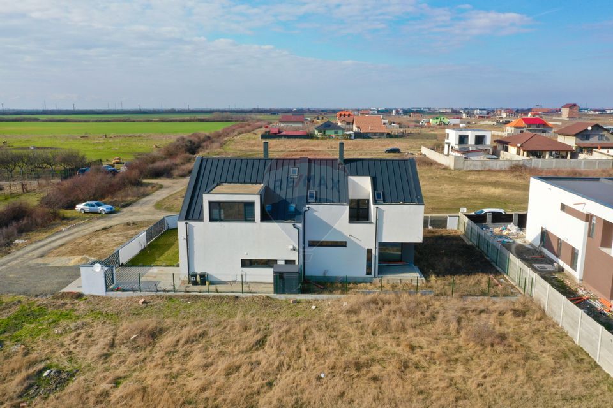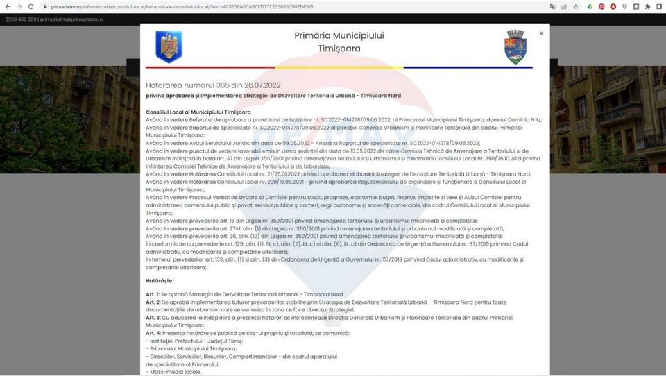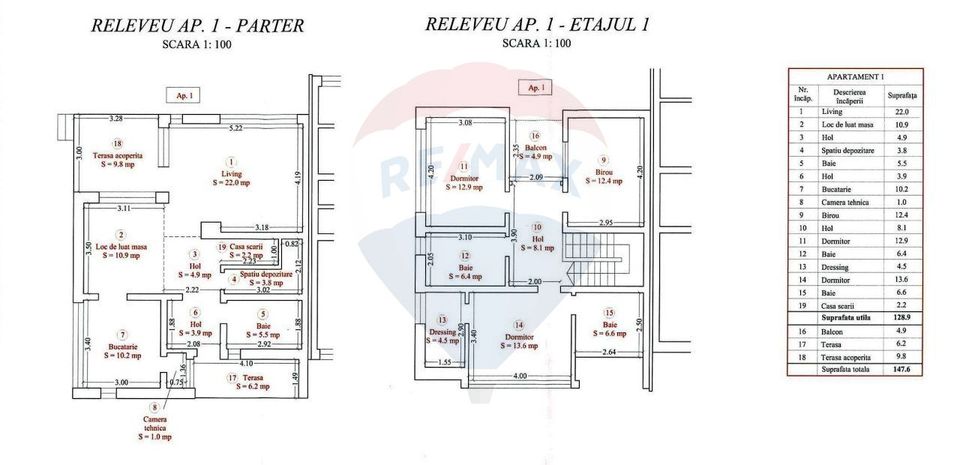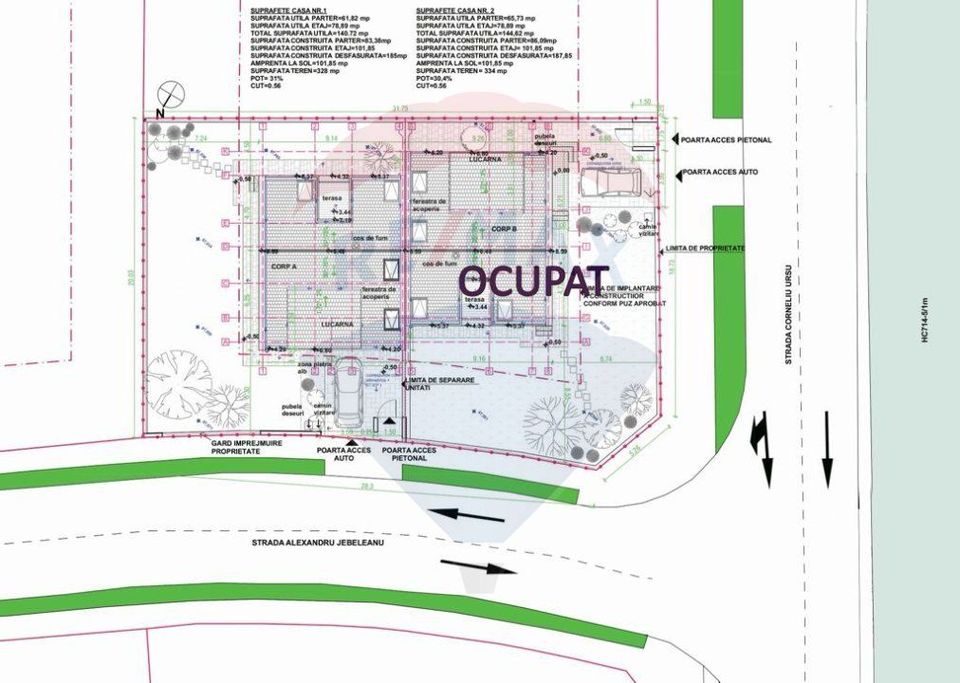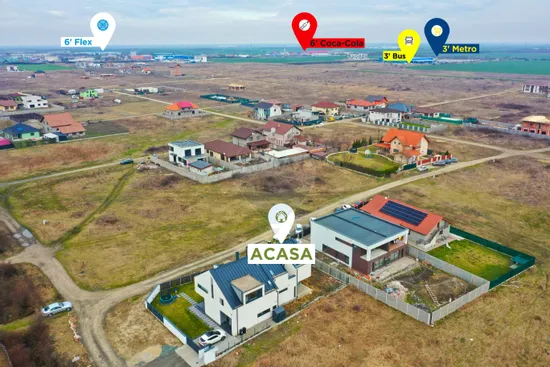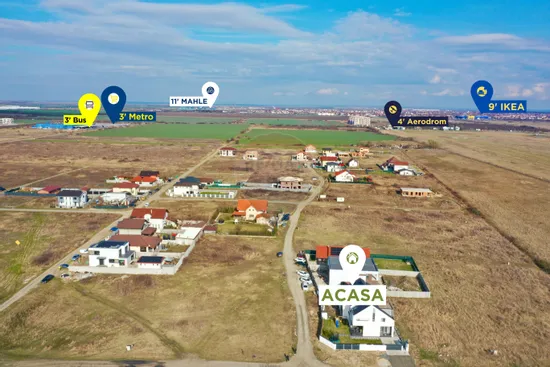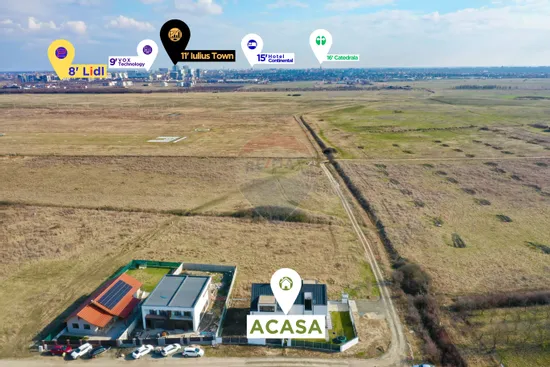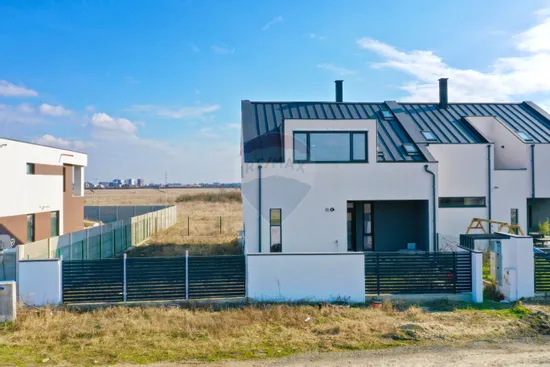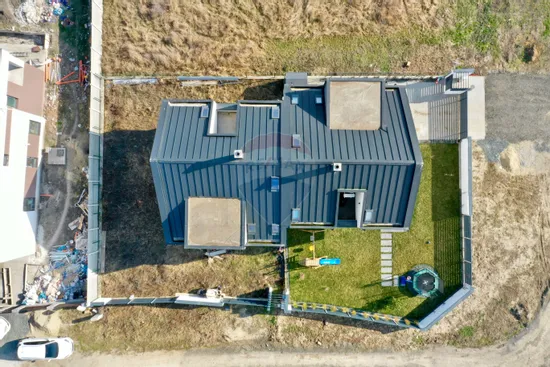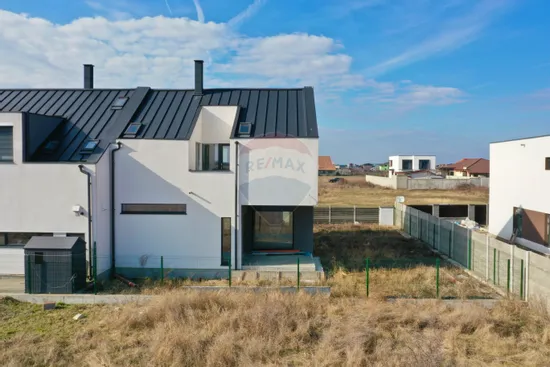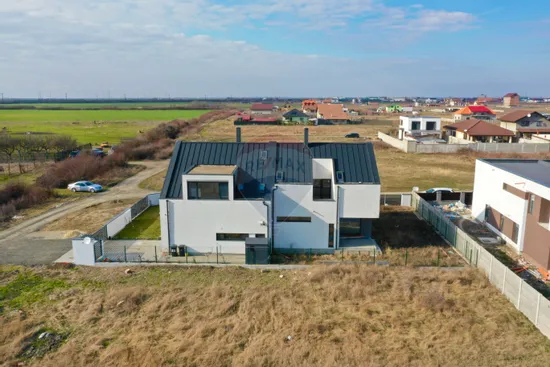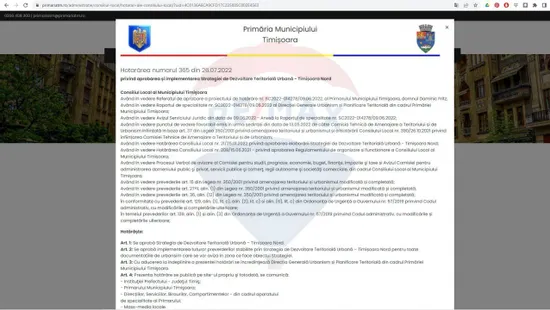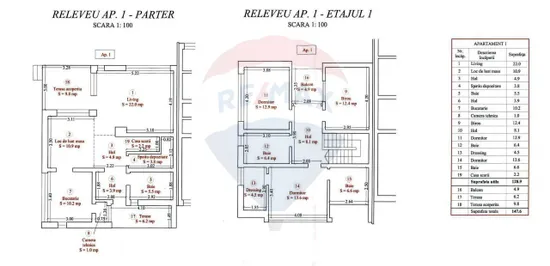4 room House / Villa for sale, Torontalului area
House/Villa 4 rooms sale in Timisoara, Torontalului - vezi locația pe hartă
ID: RMX134422
Preț de vânzare:
175.000 €

T:
0371788018
Property details
- Rooms: 4 rooms
- Surface land: 328 sqm
- Footprint: 75
- Surface built: 150 sqm
- Surface unit: sqm
- Roof: Slate
- Bedrooms: 3
- Kitchens: 1
- Landmark: Metro 2
- Terraces: 2
- Balconies: 6 balconies
- Bathrooms: 3
- Villa type: Duplex
- Polish year: 2024
- Surface yard: 248 sqm
- Availability: Immediately
- Parking spots: 2
- Verbose floor: P+1E
- Interior condition: New
- Building floors: 1
- Surface useable: 130 sqm
- Construction type: Frames
- Stage of construction: Completed
- Building construction year: 2024
Facilities
- Street amenities: Asphalt, Street lighting, Public transport
- Meters: Water meters, Heating meter, Electricity meter, Gas meter
- IT&C: Internet, Telephone
- Thermal insulation: Outdoor
- General utilities: Water, Sewage, CATV, Electricity, Gas
Description
For details and viewings, please contact me.
We offer consultancy for obtaining a mortgage loan.
We offer consultancy for obtaining a mortgage loan.

Descoperă puterea creativității tale! Cu ajutorul instrumentului nostru de House Staging
Virtual, poți redecora și personaliza GRATUIT orice cameră din proprietatea de mai sus.
Experimentează cu mobilier, culori, texturi si stiluri diverse si vezi care dintre acestea ti se
potriveste.
Simplu, rapid și distractiv – toate acestea la un singur clic distanță. Începe acum să-ți amenajezi virtual locuința ideală!
Simplu, rapid și distractiv – toate acestea la un singur clic distanță. Începe acum să-ți amenajezi virtual locuința ideală!
Fiecare birou francizat RE/MAX e deținut și operat independent.

