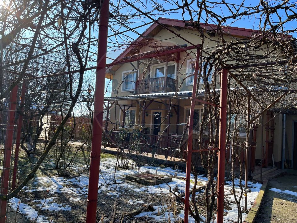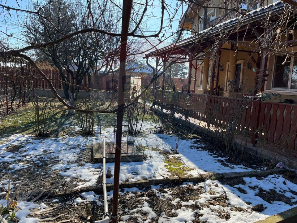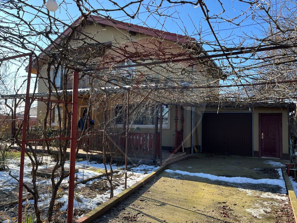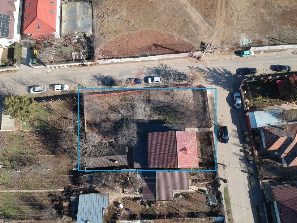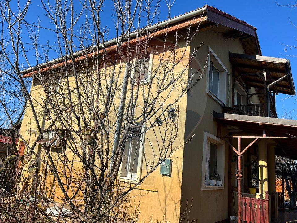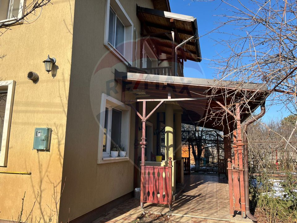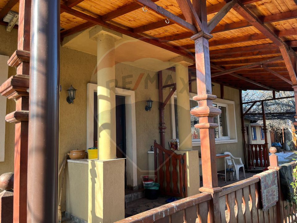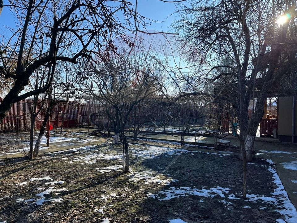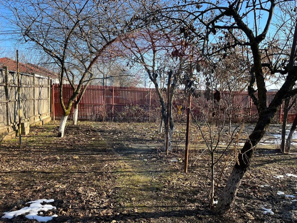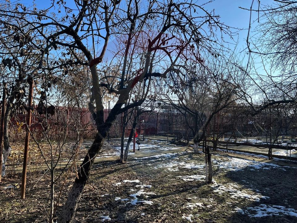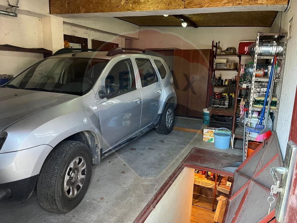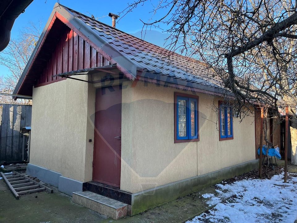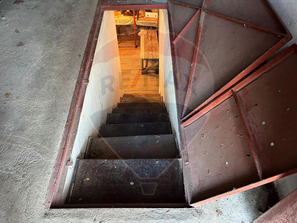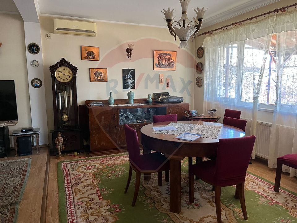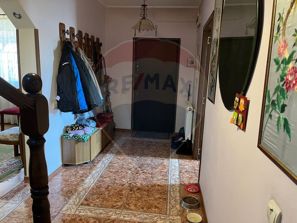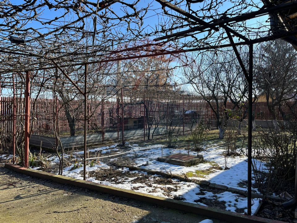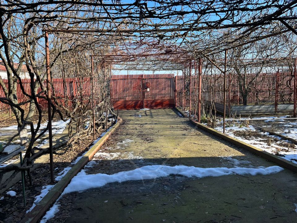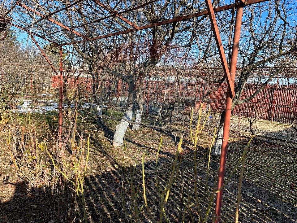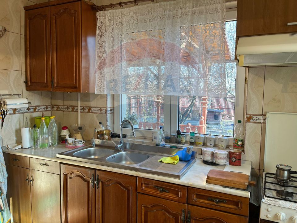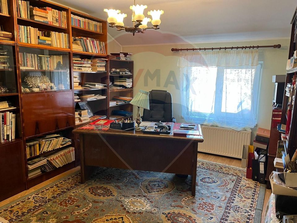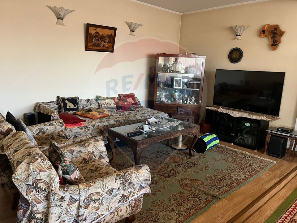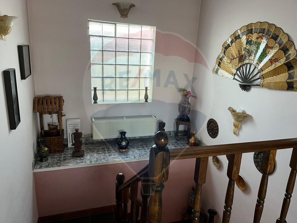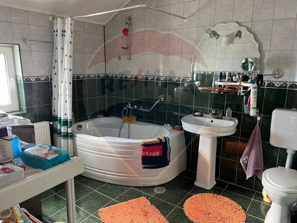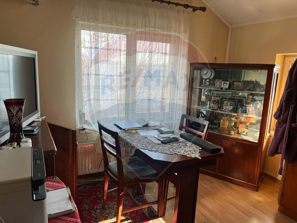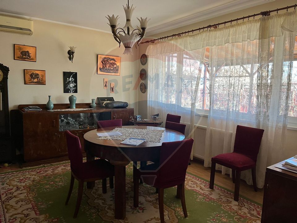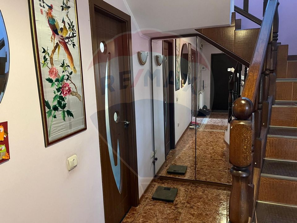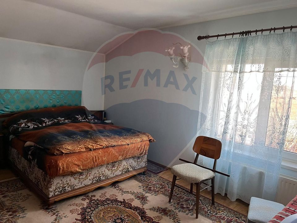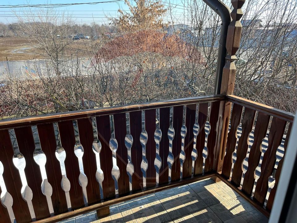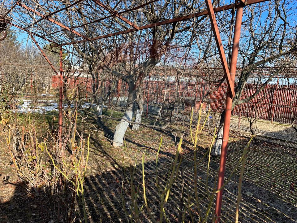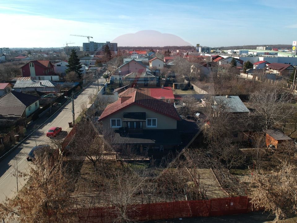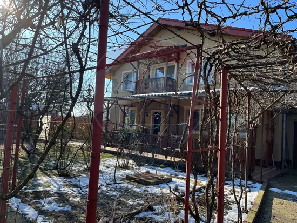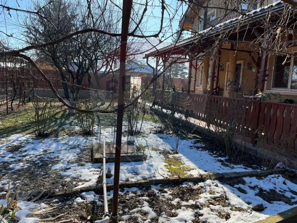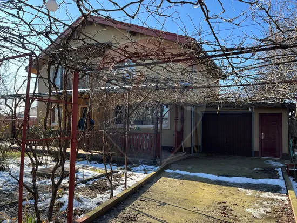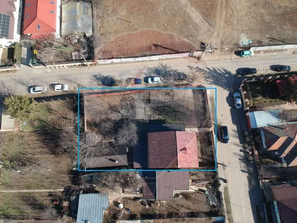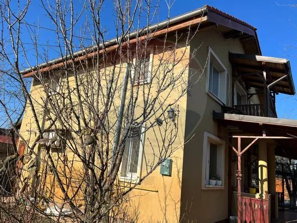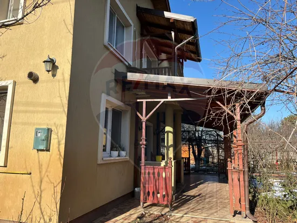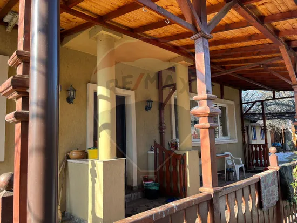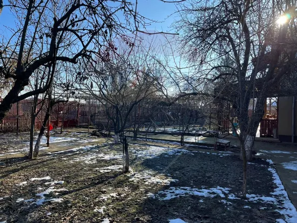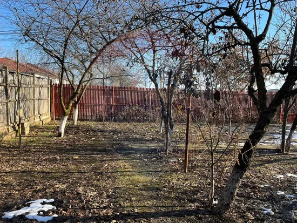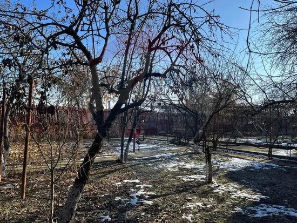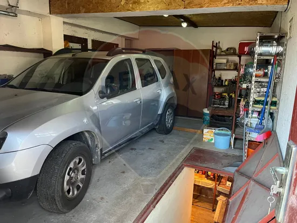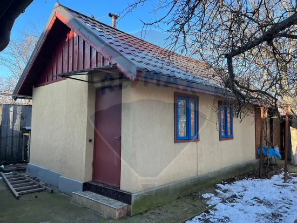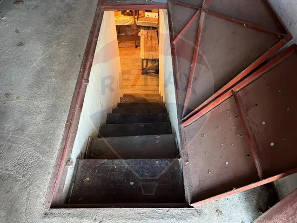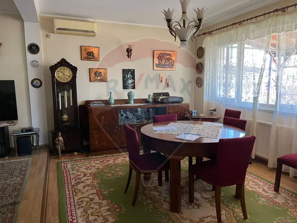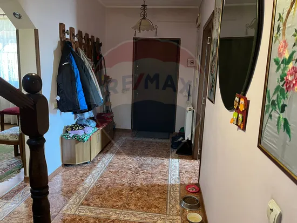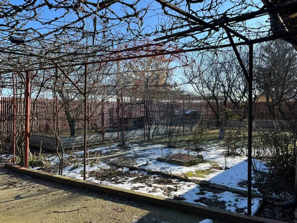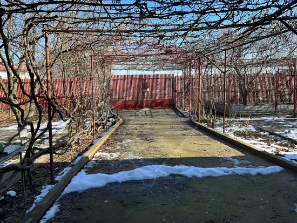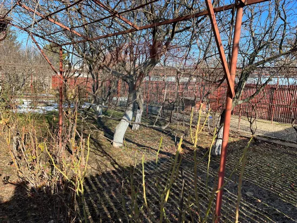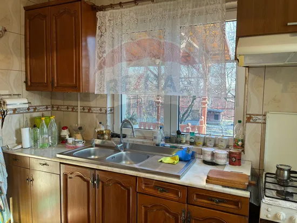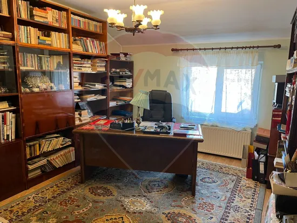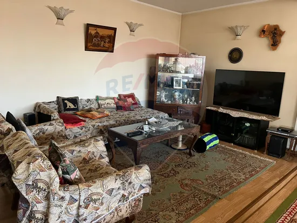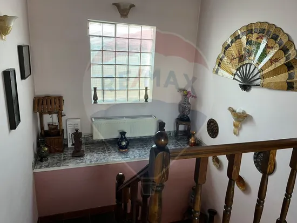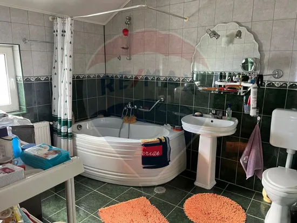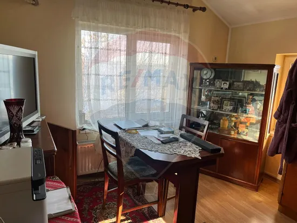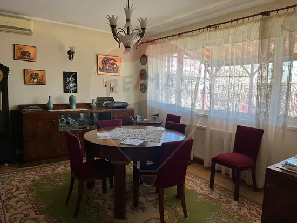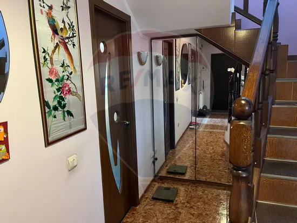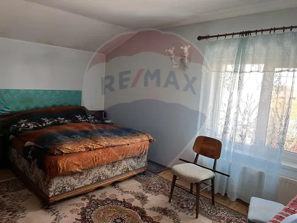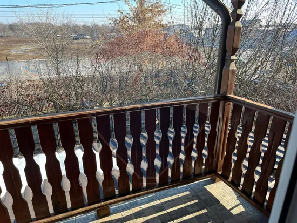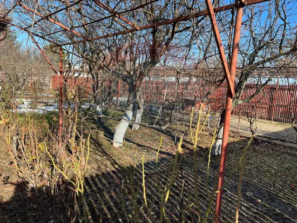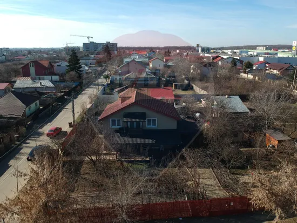House with 4 rooms for sale | Spacious Yard | Sector 1
House/Villa 4 rooms sale in Bucuresti, Straulesti - vezi locația pe hartă
ID: RMX134006
Property details
- Rooms: 4 rooms
- Surface land: 725 sqm
- Surface built: 133 sqm
- Surface unit: sqm
- Roof: Tile
- Garages: 1
- Bedrooms: 3
- Kitchens: 1
- Landmark:
- Terraces: 1
- Balconies: 1 balcony
- Bathrooms: 2
- Villa type: Individual
- Availability: Immediately
- Parking spots: 2
- Verbose floor: 1S+P+1E+Pod
- Interior condition: Finisat clasic
- Building floors: 1
- Surface useable: 130 sqm
- Construction type: Bricks
- Stage of construction: Completed
- Building construction year: 2008
Facilities
- Other spaces: Yard, Garden, Irrigation, Basement
- Street amenities: Asphalt, Street lighting, Public transport
- Kitchen: Furnished, Equipped
- Features: Air conditioning, Stove, Fridge, Washing machine, Staircase, TV
- Property amenities: Roof, Dressing, Recreational spaces
- Appliances: Hood
- IT&C: Internet, Telephone
- Thermal insulation: Outdoor, Indoor
- Furnished: Complete
- Heating system: Central heating
- Interior condition: Storehouse
- General utilities: Water, Sewage, CATV, Electricity, Gas
Description
Here you may see an exceptional property on Nicolae Nicoleanu Street, in the heart of Străulești neighborhood, with a spacious yard of 627 m2 and a cheerful garden of roses, a vine pergola, and shady trees.
The location is just a 5-minute walk from the bus station, hypermarkets, and clothing stores, ensuring quick access to essential urban facilities. The house is also conveniently situated within a 10-minute walk from schools and kindergartens, a 15-minute walk from Străulești metro station, and 15 minutes from Mogoșoaia Park, a perfect natural retreat for walks and relaxation.
The villa features a covered garage with direct street access and two courtyard entrances, allowing easy circulation and convenient property access. Additionally, the property includes a storage room and a cellar, these additional spaces can be used for storage or as a summer kitchen.
The private heating system ensures constant thermal comfort in any season, providing a pleasant atmosphere. The two-level configuration ensures a unique layout of the villa:
Ground floor: a closed kitchen of 14 m2, a living room of 30m2, a storage space under the stairs, and a bathroom with a window.
First floor: two bright bedrooms, a fully furnished office, and a bathroom with a window.
Outdoor Terrace - The ideal place to enjoy peaceful evenings and outdoor socializing.
This house represents a unique opportunity for you to live in a welcoming place, where each day brings joy and tranquility.
Call me for a viewing of this house with an extremely spacious yard and an exceptional garden!

Descoperă puterea creativității tale! Cu ajutorul instrumentului nostru de House Staging
Virtual, poți redecora și personaliza GRATUIT orice cameră din proprietatea de mai sus.
Experimentează cu mobilier, culori, texturi si stiluri diverse si vezi care dintre acestea ti se
potriveste.
Simplu, rapid și distractiv – toate acestea la un singur clic distanță. Începe acum să-ți amenajezi virtual locuința ideală!
Simplu, rapid și distractiv – toate acestea la un singur clic distanță. Începe acum să-ți amenajezi virtual locuința ideală!
Fiecare birou francizat RE/MAX e deținut și operat independent.

