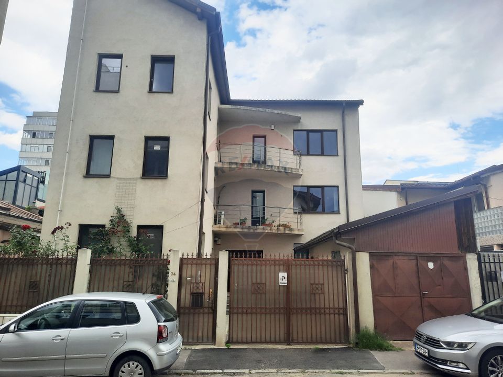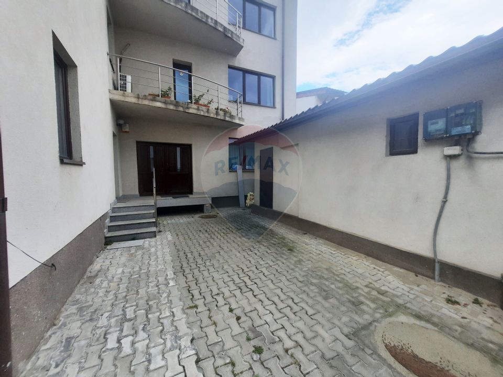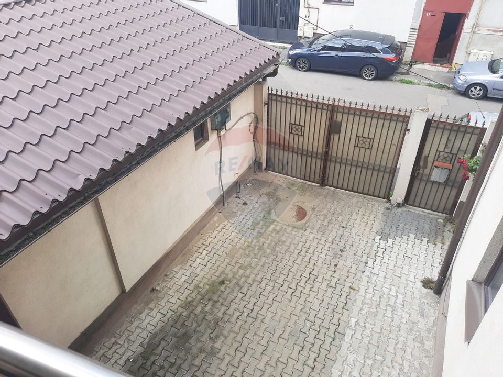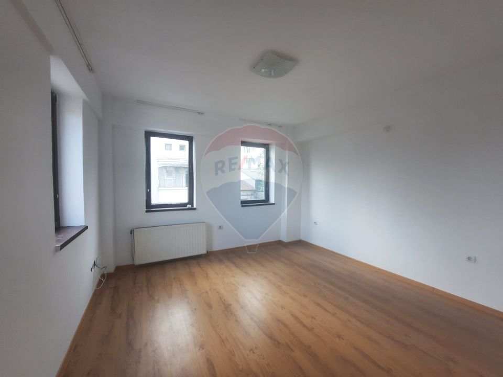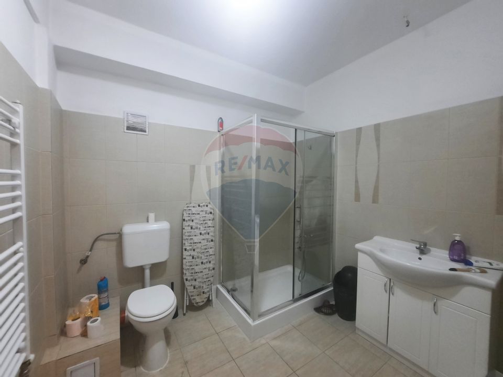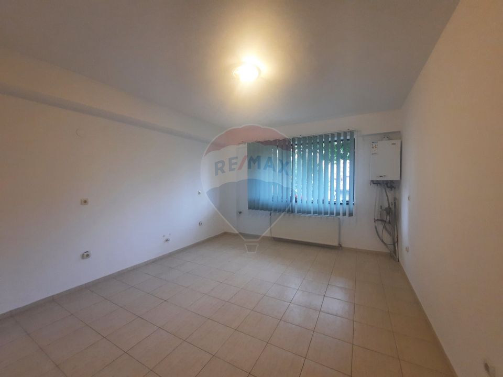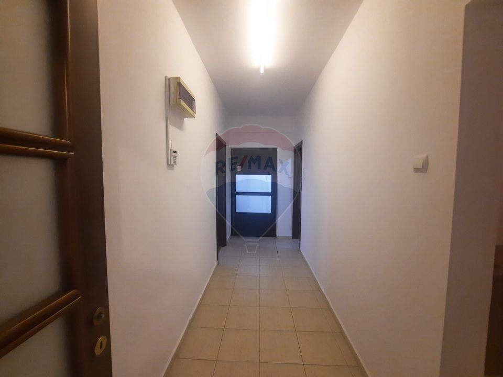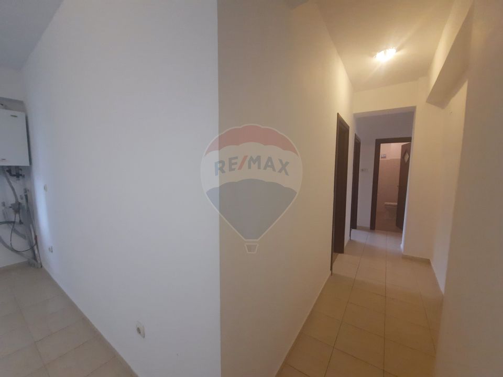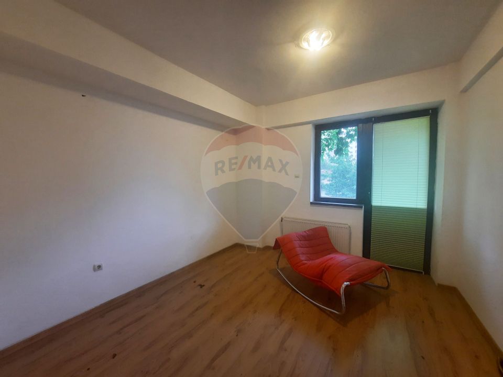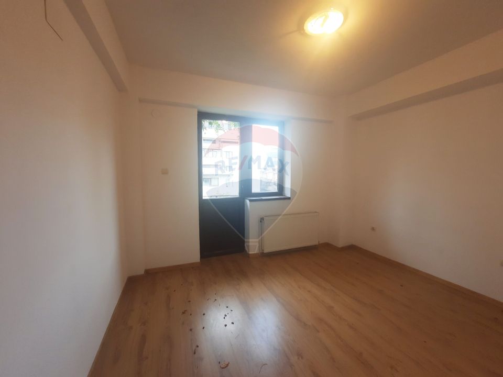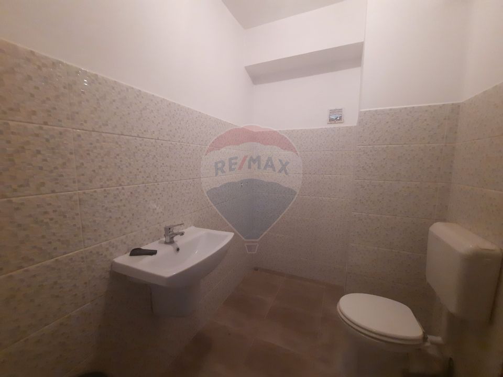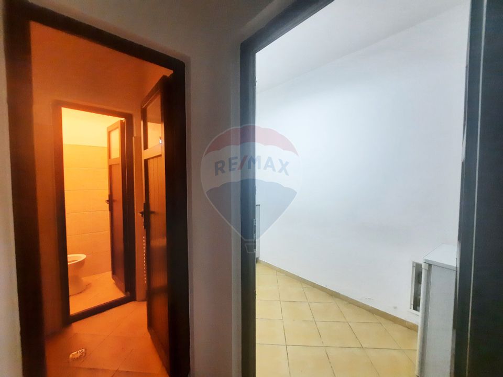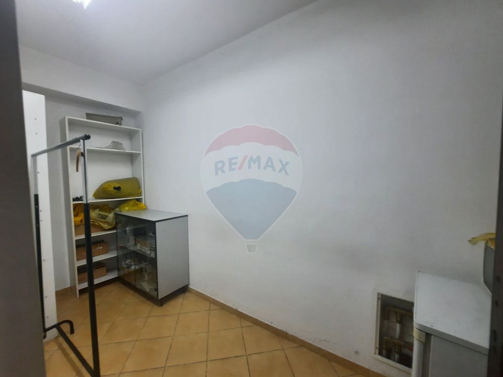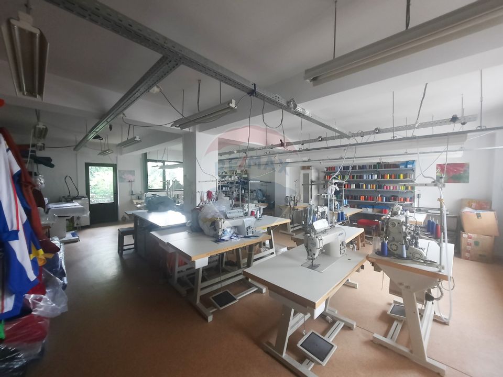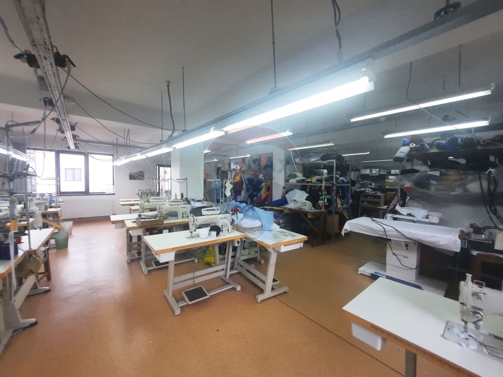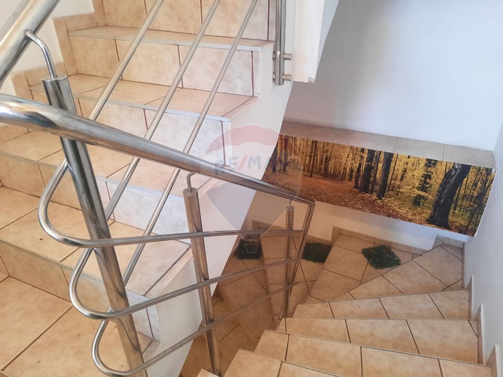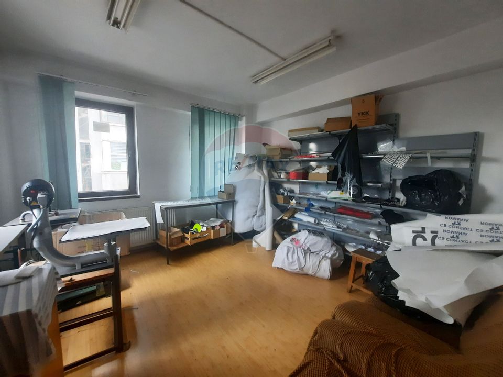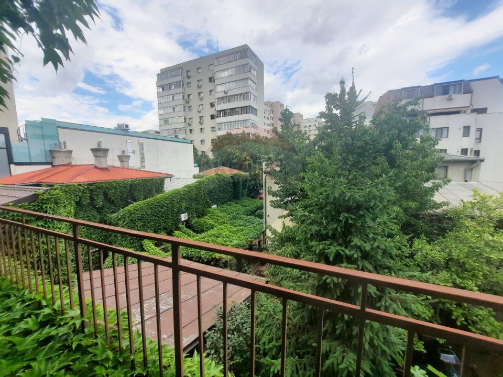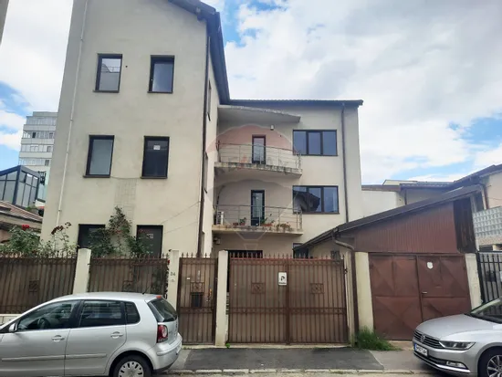For rent Individual house / villa with courtyard, Stefan cel Mare area
House/Villa 8 rooms rent in Bucuresti, Stefan cel Mare - vezi locația pe hartă
ID: RMX133848
Preț de închiriere:
4.300 €

T:
0371788539
Property details
- Rooms: 8 rooms
- Surface land: 260 sqm
- Footprint: 160
- Surface built: 493 sqm
- Surface unit: sqm
- Garages: 1
- Landmark: Stefan Cel Mare, Vasile Lascar, Spitalul Colentina
- Terraces: 4
- Bathrooms: 4
- Villa type: Individual
- Availability: Immediately
- Verbose floor: 1S+P+2E+Pod
- Interior condition: Good
- Building floors: 2
- Openings length: 12
- Surface useable: 370 sqm
- Stage of construction: Completed
- Building construction year: 2004
Facilities
- Other spaces: Yard, Service closet
- Other features for industrial space: Three-phase electric power
- Street amenities: Asphalt, Street lighting, Public transport
- Features: Air conditioning
- IT&C: Internet, Telephone
- Furnished: Unfurnished
- Heating system: Radiators, Central heating
- General utilities: Water, Sewage, CATV, Electricity, Gas
Description
We propose for rent this property, an individual house / villa, with its own yard, 8 rooms + 3 storage rooms / changing rooms, B+GF+2F and undeveloped habitable attic, very well located, with immediate exit to Stefan cel Mare Road, across the street from Colentina Hospital.
This property is ideal whether you want a commercial space, a production space or an office space and why not, a space for gyms. Both the location (it is 10 minutes walk from Stefan cel Mare subway station, adjacent to Vasile Lasca Street, neighborhood of houses, 2 min from the tram station, grocery stores 1 min away, on Stefan cel Mare road) and the partition (2 of the levels, Ground floor and 1st Floor, have a very generous space, open, both can be used as such or you can compartmentalize them according to your needs), qualifies this property as a great property for any kind of activity.
In the yard there is also a garage that can also be used as storage space, if you need it.
The owner used the house as production and office space, having an activity in the textile field. The house will be vacated and handed over unfurnished to the future tenant, within a term agreed upon when signing the lease.
I try to describe below the compartmentalization of this property, on each level, and in the images of the listing you will also find the sketches by level:
-Basement - storage space
-Ground floor - from the entrance hall, on its left is a 15.3 sqm room, bright, overlooking the front of the house, and on the right you enter the bathroom, a small storage room / locker room of 6sqm and a very generous room, open, 92sqm, with exit both in a small, intimate yard, behind the house, and in the front yard.
-1st floor - the same configuration as the one on the ground floor, the open room having exit to the generous terrace in the back of the house and an exit to the terrace overlooking the yard in front of the house.
-2nd floor - on the right a room 15.3 sqm, and on the left is configured as a 4-room apartment, 101.2 sqm, with 2 bathrooms, a generous kitchen and a storage / dressing room. All rooms have exit on terraces, 3 of them on the terrace at the back of the house, and one with exit to the terrace overlooking the yard in front of the house.
-Attic / Attic - is tall and can be used for storage, not yet being arranged for living.
For any other information, but also for scheduling a viewing, do not hesitate to contact me.
I am at your disposal.

Descoperă puterea creativității tale! Cu ajutorul instrumentului nostru de House Staging
Virtual, poți redecora și personaliza GRATUIT orice cameră din proprietatea de mai sus.
Experimentează cu mobilier, culori, texturi si stiluri diverse si vezi care dintre acestea ti se
potriveste.
Simplu, rapid și distractiv – toate acestea la un singur clic distanță. Începe acum să-ți amenajezi virtual locuința ideală!
Simplu, rapid și distractiv – toate acestea la un singur clic distanță. Începe acum să-ți amenajezi virtual locuința ideală!
Fiecare birou francizat RE/MAX e deținut și operat independent.

