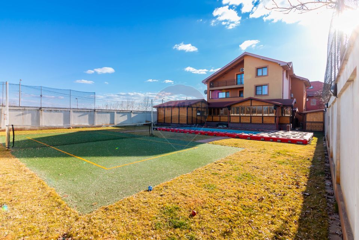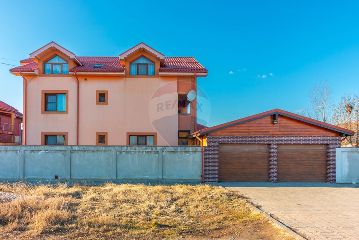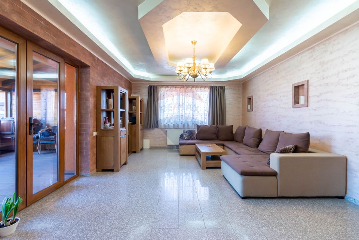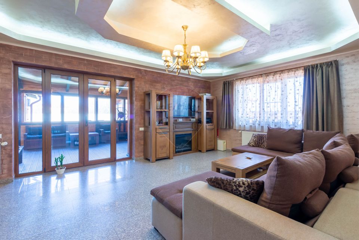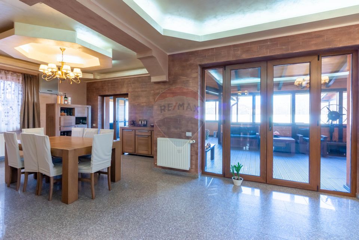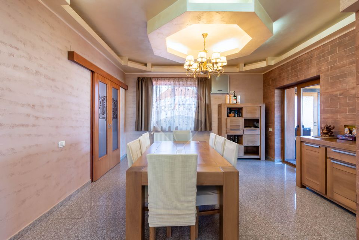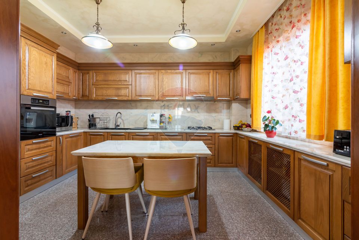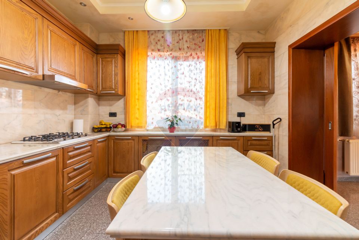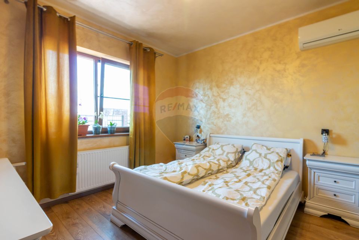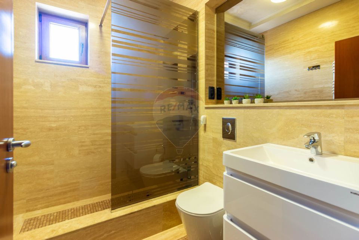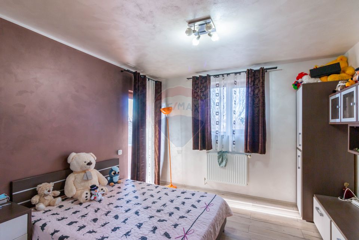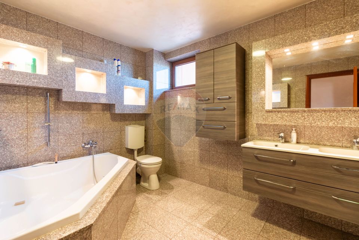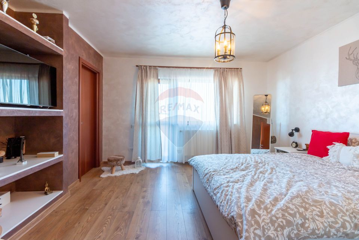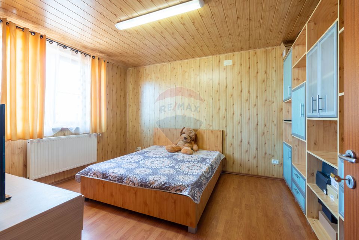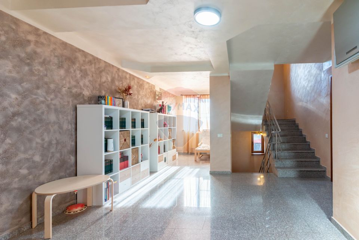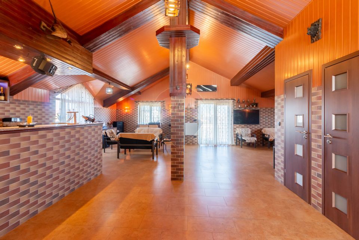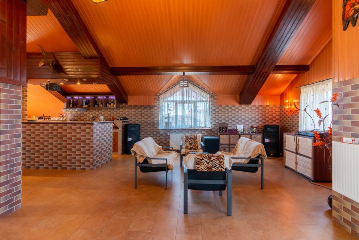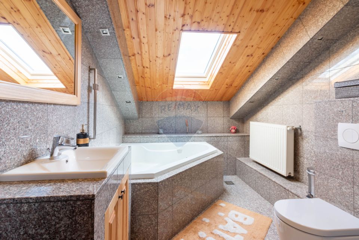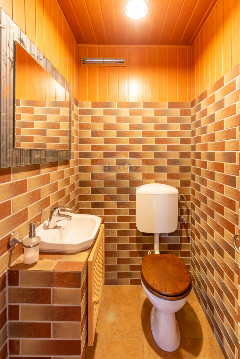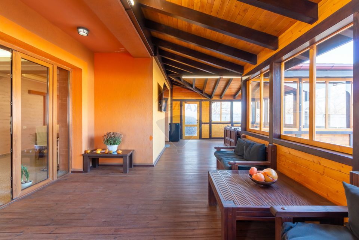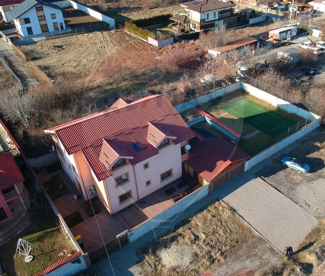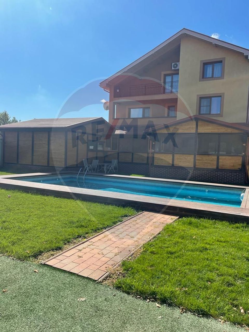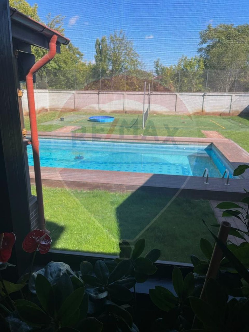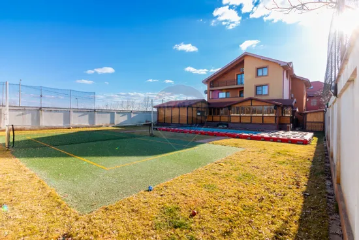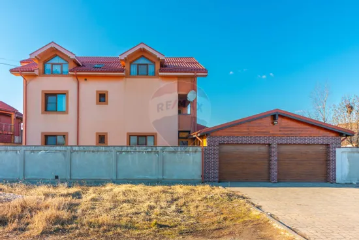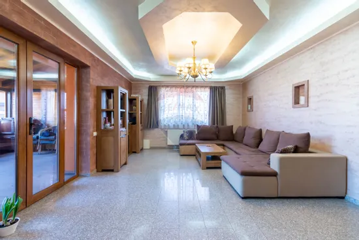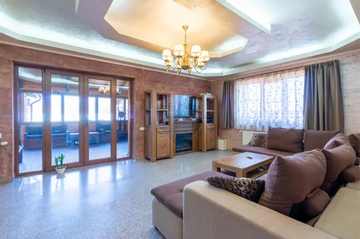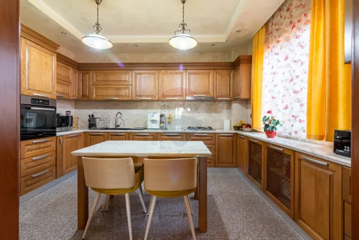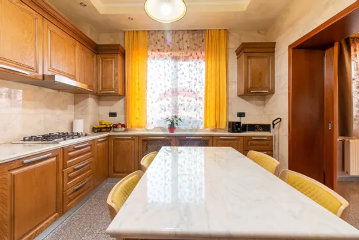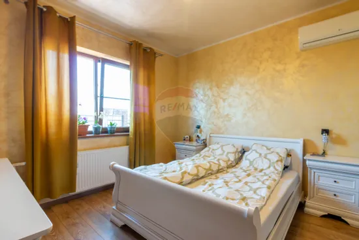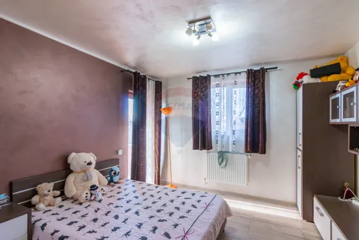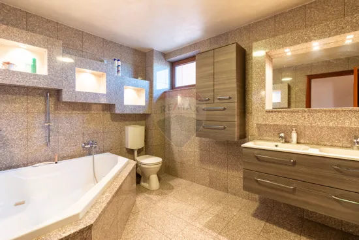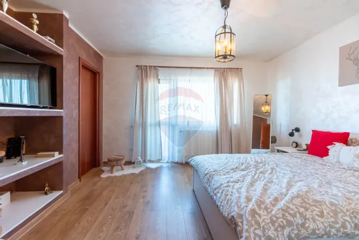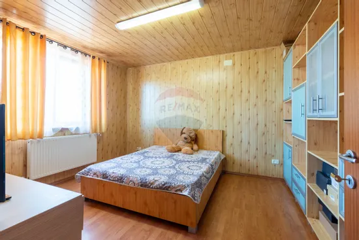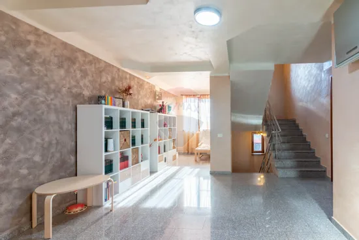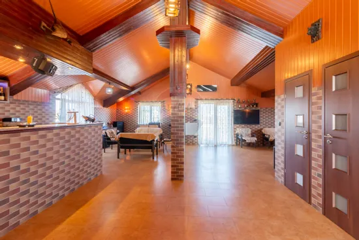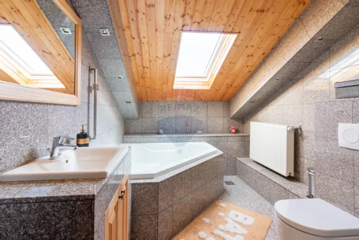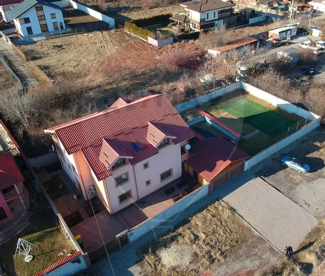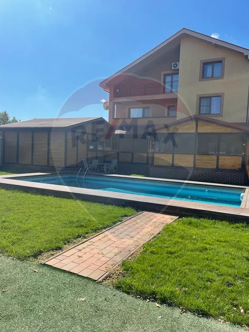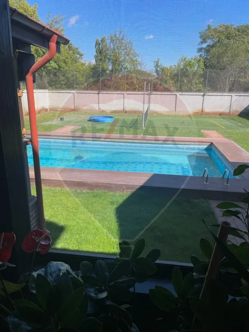Villa 8 rooms for sale Prelungirea Ghencea,swimming pool, tennis court
House/Villa 8 rooms sale in Bucuresti, Prelungirea Ghencea - vezi locația pe hartă
ID: RMX133237
Property details
- Rooms: 8 rooms
- Surface land: 1000 sqm
- Footprint: 130
- Surface built: 44.8 sqm
- Surface unit: sqm
- Garages: 2
- Bedrooms: 6
- Kitchens: 1
- Landmark: Prelungirea Ghencea
- Terraces: 5
- Bathrooms: 4
- Villa type: Individual
- Polish year: 2018
- Availability: Immediately
- Parking spots: 10
- Verbose floor: D+P+1E+M
- Interior condition: Ultrafinisat
- Building floors: 1
- Openings length: 46
- Surface useable: 418 sqm
- Construction type: Concrete
- Stage of construction: Completed
- Building construction year: 2005
Facilities
- Street amenities: Asphalt, Street lighting, Public transport
- IT&C: Internet, Telephone
- General utilities: Water, Sewage, CATV, Electricity, Gas
Description
I am pleased to present you a very well built, spacious and efficiently compartmentalized villa that can be suitable both for residential and for offices, clinic, kindergarten, etc. or both. It is located in a quiet area of houses in Prelungirea Ghencea, which can be easily accessed by bus (2 minutes to the STB station).
On the 1000 sqm court, the house was placed on one side so that there would remain room for the pool, garage and tennis court. In the event that it is desired, instead of the tennis court, another building can be built.
The building was built in 2005, with concrete and brick structure (38 cm), with insulation of 5 on the inside and 10 on the outside, Lindab roof and was renovated 2 years ago. The heating system is provided by the 2 vaillant boilers, and for cooling each room is provided with air conditioning.
Inside we can see both the quality of the finishes (special paint walls, granite in the hallway and bathrooms, ambient lights), of the furniture (most of them made on order), and of the appliances.
The spaces are generous and the comparison on the floors is as follows:
Basement: laundry, technical room, pantry - total basement area 50 sqm;
Ground floor: living room (45sqm), room (18sqm), room (15sqm), kitchen (14sqm), dining room, bathroom (4sqm), SAS, hallway - total ground floor area 123 sqm;
Floor: room (19sqm), room (16sqm), room (15sqm), room (14sqm), bathroom (8sqm), bathroom (4sqm), closet (10sqm), SAS, 2 terraces - total floor area 133 sqm;
Attic: open space with bathroom and 2 terraces (you can make 3 rooms) - total attic area 140 sqm.
On the ground floor, from the living room you can go out on the covered terrace, made of laminated wood, with an area of 50 sqm, with removable windows, an ideal place where you can spend time with family and friends.
The pool has dimensions of 10/5m, depth of 1.5-1.95m with deck around it on which you can place your sunbed.
Another place where you can have fun and do sports is the tennis court arranged with concrete foundation over which the special carpet is applied and fenced with protective nets.
Your cars will remain protected all year round in the garage specially designed for 2 cars where you have remote control access. Besides the garage, you can also park in the paved yard and on the outside (given the generous opening on the road you will not have problems with the parking spaces).
Also in the yard you have a barbecue "for professionals" connected to the gas pipe and a warehouse for tools.
The JBL outdoor speaker system will ensure good mood for any activity and will not disturb any neighbor.

Descoperă puterea creativității tale! Cu ajutorul instrumentului nostru de House Staging
Virtual, poți redecora și personaliza GRATUIT orice cameră din proprietatea de mai sus.
Experimentează cu mobilier, culori, texturi si stiluri diverse si vezi care dintre acestea ti se
potriveste.
Simplu, rapid și distractiv – toate acestea la un singur clic distanță. Începe acum să-ți amenajezi virtual locuința ideală!
Simplu, rapid și distractiv – toate acestea la un singur clic distanță. Începe acum să-ți amenajezi virtual locuința ideală!
Fiecare birou francizat RE/MAX e deținut și operat independent.

