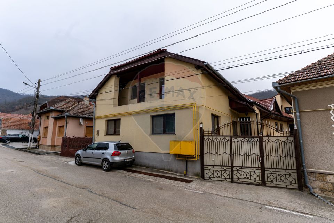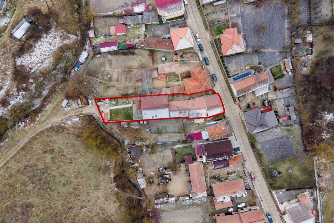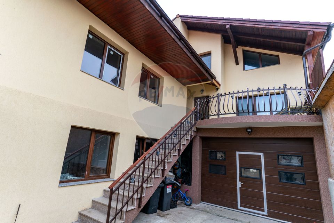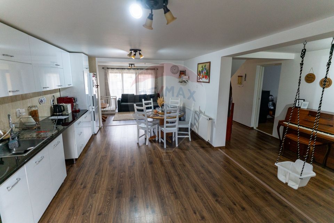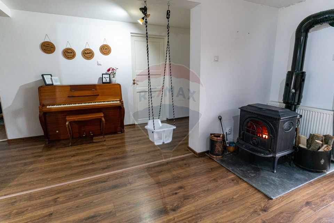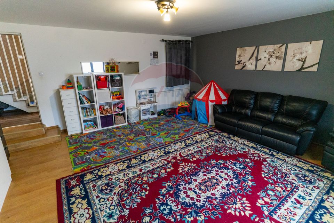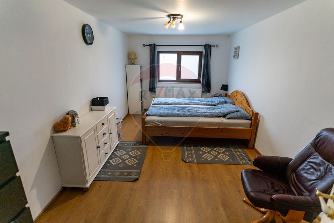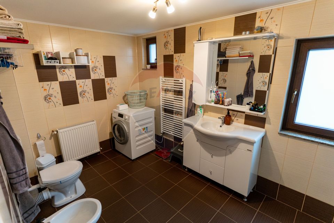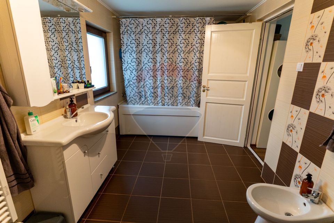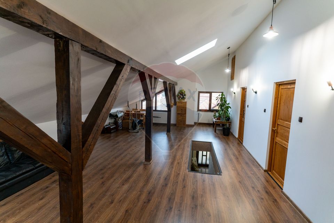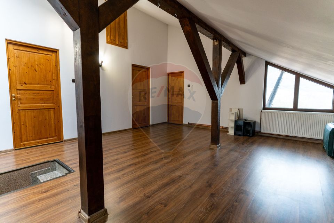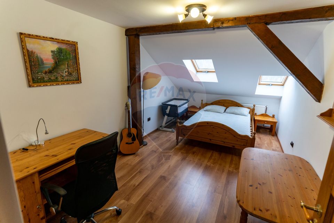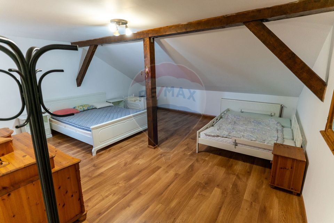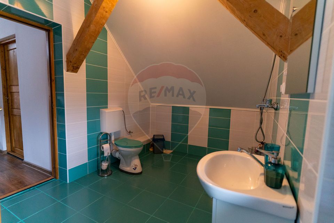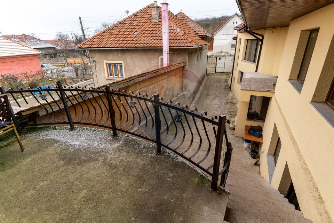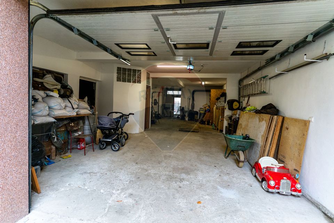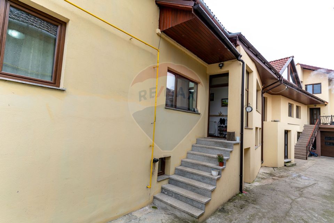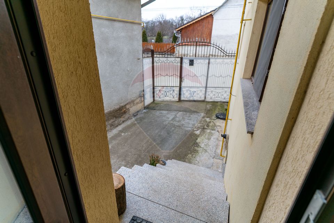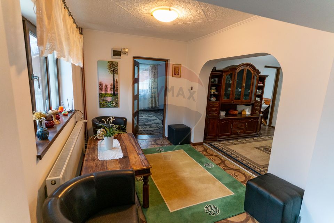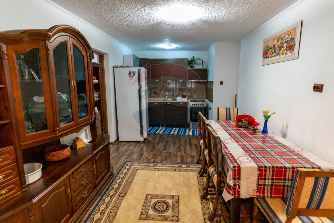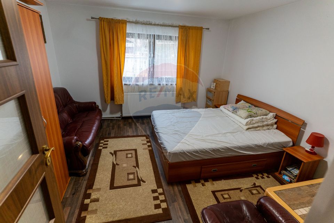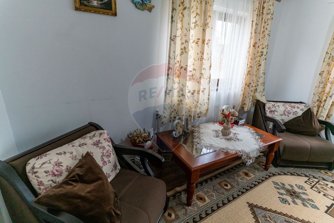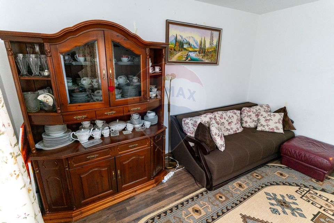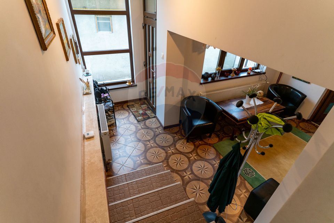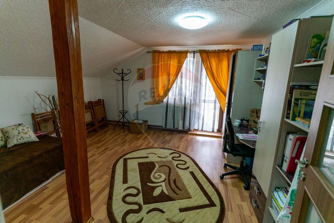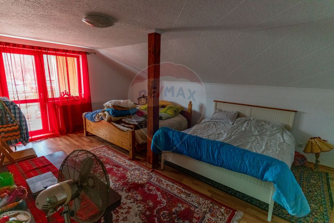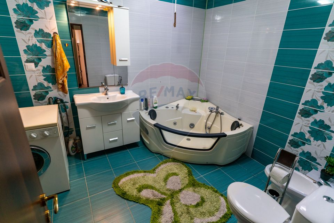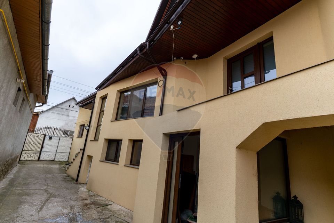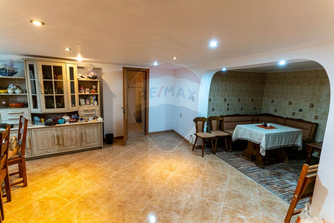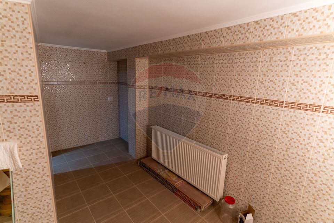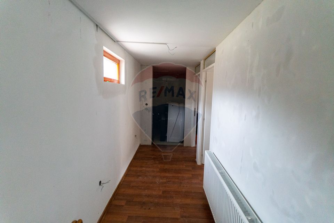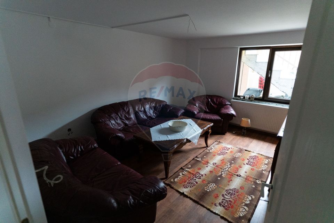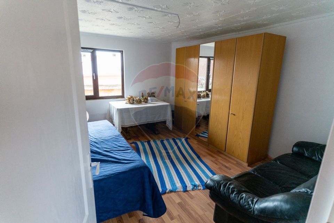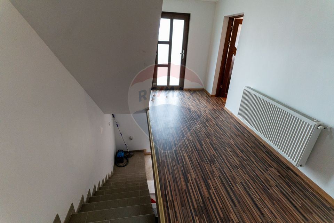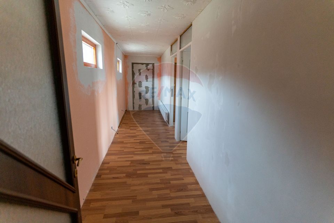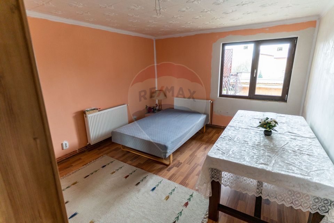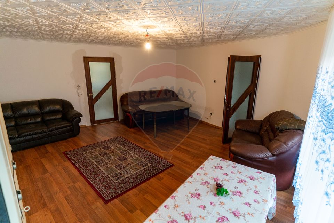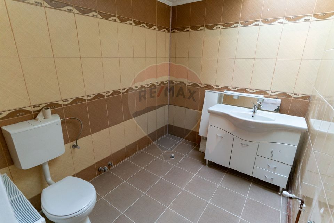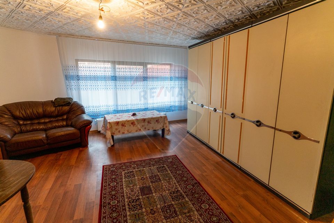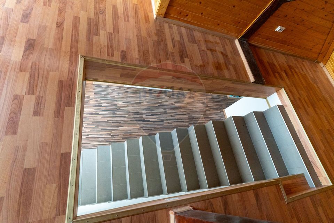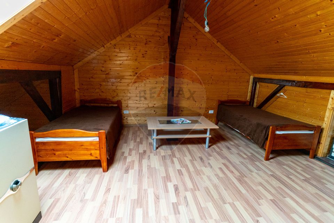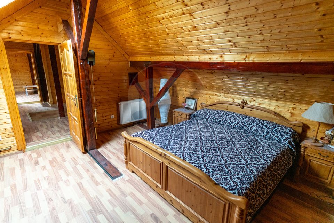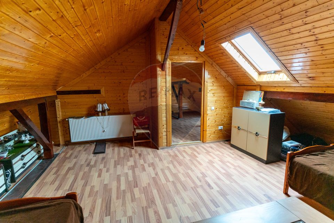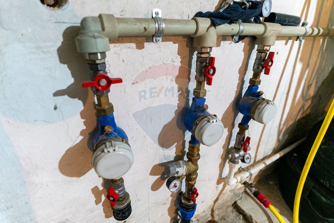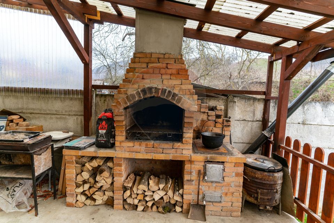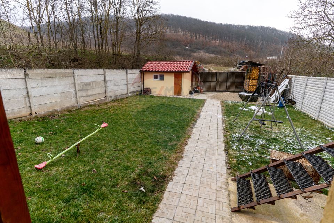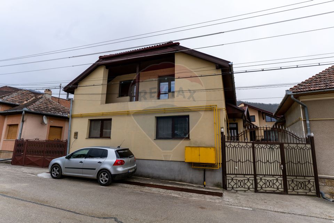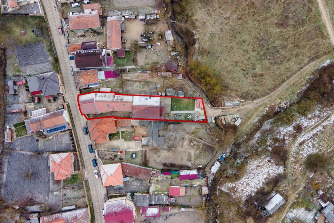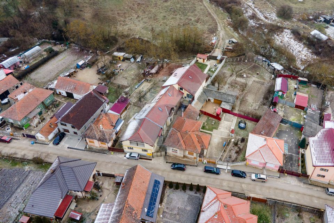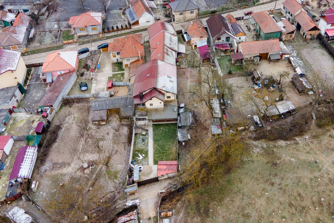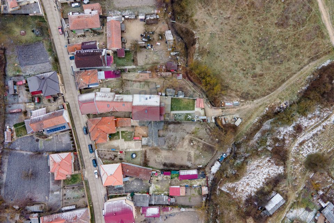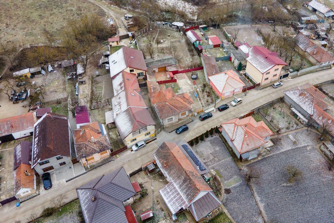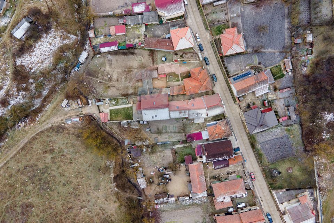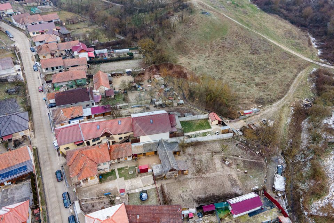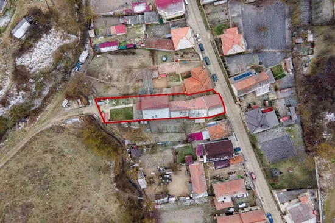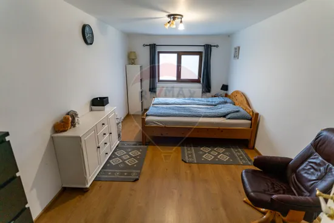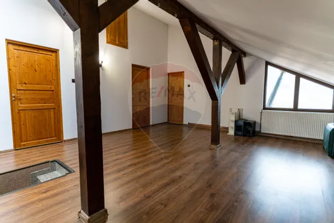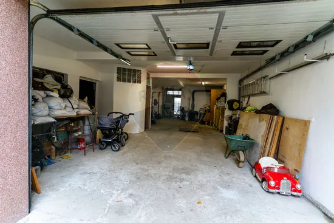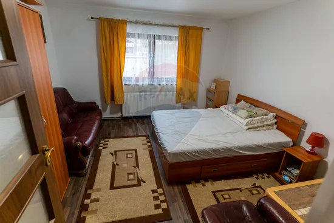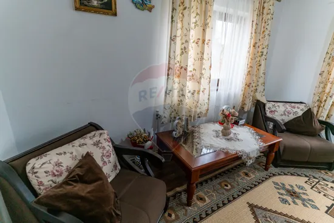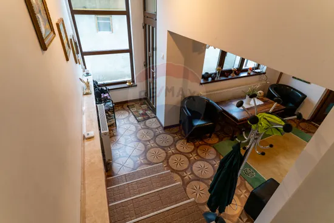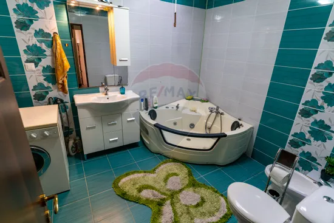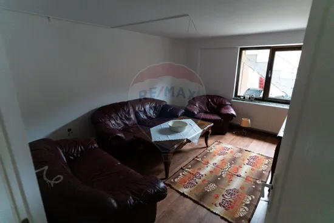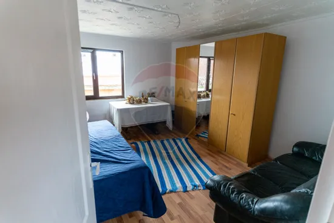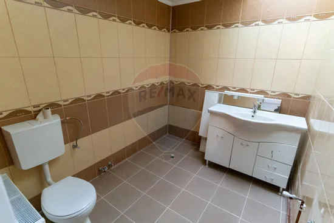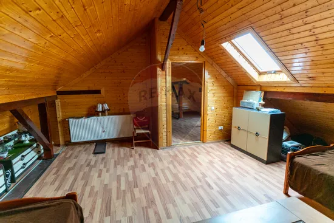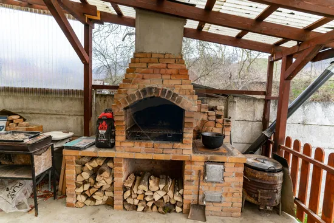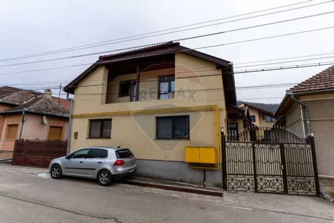20 room House / Villa for sale
House/Villa 20 rooms sale in Hunedoara, Carpinis - vezi locația pe hartă
ID: RMX132702
Preț de vânzare:
310.000 €

T:
0371785236
Property details
- Rooms: 20 rooms
- Surface land: 715 sqm
- Surface built: 1077 sqm
- Surface unit: sqm
- Roof: Tile
- Garages: 3
- Bedrooms: 17
- Kitchens: 3
- Landmark:
- Terraces: 1
- Balconies: 4 balconies
- Bathrooms: 7
- Villa type: Triplex
- Polish year: 2020
- Availability: Immediately
- Verbose floor: D+P+1E+M
- Interior condition: Finisat modern
- Building floors: 1
- Surface useable: 886 sqm
- Construction type: Bricks
- Stage of construction: Completed
- Building construction year: 2021
Facilities
- Other spaces: Yard
- Street amenities: Asphalt, Street lighting, Public transport
- Kitchen: Open
- Meters: Water meters, Electricity meter, Gas meter
- Features: Staircase
- Windows: PVC
- IT&C: Internet, Telephone
- Thermal insulation: Outdoor
- Furnished: Partial
- Walls: Ceramic Tiles, Paneling, Washable paint
- Heating system: Radiators, Building boiler
- General utilities: Water, Sewage, CATV, Electricity, Gas
- Interior doors: Wood, MDF
- Front door: PVC
Description
You have a big family, you want privacy, but you don't want to part with your loved ones either. You want generous space for yourself and your passions, but you also know that your loved ones deserve at least the same. You'd think you'd be at a big standstill.
But if you have come to read these lines, it means that you are closer than you could ever imagine what the opportunity of your life as an accomplished family man means.
Or maybe you want to take your business to your own home. With this offer you have unlimited possibilities: pension, motel, small group house, old people's home, etc.
I propose for sale, in EXCLUSIVE representation and 0% COMMISSION for the BUYER, a large property composed of three house buildings (triplex), located in Carpinis Village, Hunedoara County.
The entire property has a usable area of 886 sqm with a height regime of D + GF + 1E + M and is composed of:
House 1 - finished, consisting of:
- Semi-basement/cellar: 3 rooms;
- Ground floor: 2 room, kitchen, living room and bathroom;
- Attic: 2 rooms, terrace / balcony of 10sqm.
House 2 - advanced stage of finishing, consisting of:
- Ground floor: 2 rooms, kitchen, living room and 2 bathrooms;
- Floor: 3 rooms, 2 bathrooms and balcony;
- Attic: 2 rooms.
House 3 - finished, consisting of:
- Ground floor: Garage for 3 cars, 4 rooms and a service bathroom;
- Floor: 3 rooms, kitchen, living room, bathroom and terrace;
-Attic: 3 rooms, large hallway and bathroom.
All three houses have separately metered utilities and have Water, Electricity, Gas and Sewerage.
The property is 5 km from Simeria Town, offering quick access to the motorway via the A1 Simeria Veche interchange. Thus, the largest cities in the region: Timisoara, Cluj-Napoca, Sibiu, are only an hour and a half away each.
For more information or to watch, please contact me!
A collaboration fee is offered to another agency that brings in a qualified client who purchases the property.

Descoperă puterea creativității tale! Cu ajutorul instrumentului nostru de House Staging
Virtual, poți redecora și personaliza GRATUIT orice cameră din proprietatea de mai sus.
Experimentează cu mobilier, culori, texturi si stiluri diverse si vezi care dintre acestea ti se
potriveste.
Simplu, rapid și distractiv – toate acestea la un singur clic distanță. Începe acum să-ți amenajezi virtual locuința ideală!
Simplu, rapid și distractiv – toate acestea la un singur clic distanță. Începe acum să-ți amenajezi virtual locuința ideală!
Fiecare birou francizat RE/MAX e deținut și operat independent.

