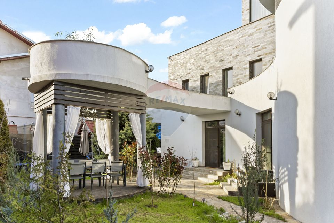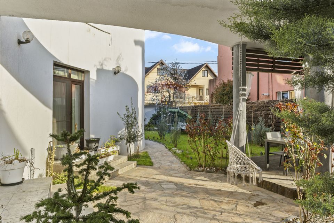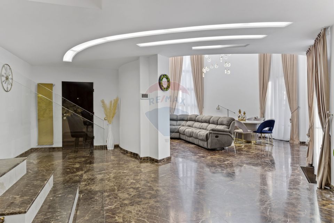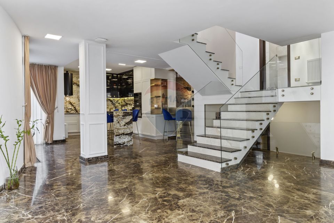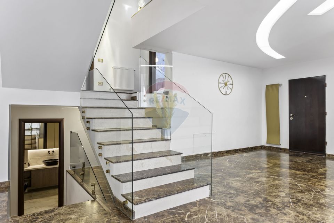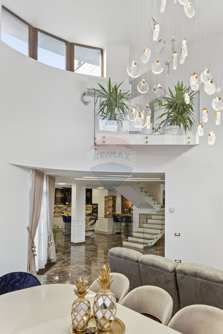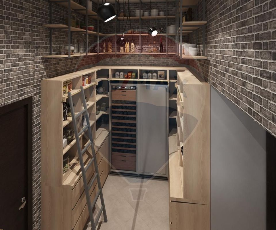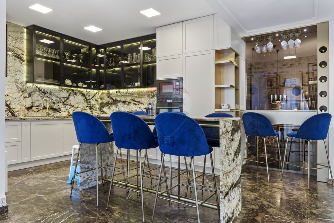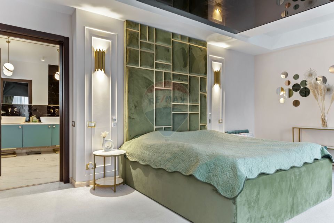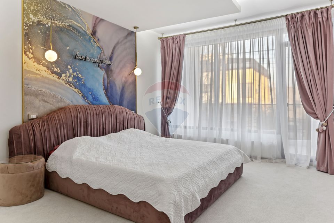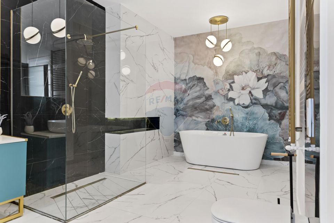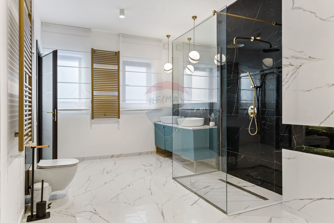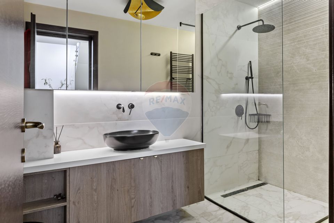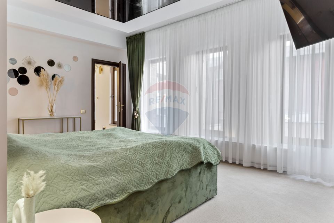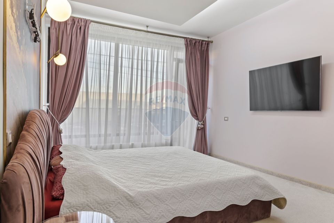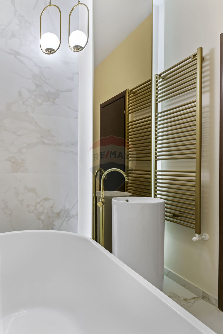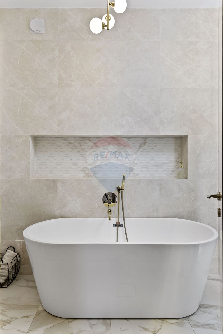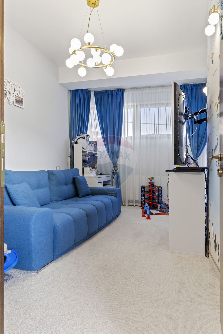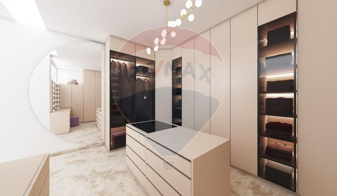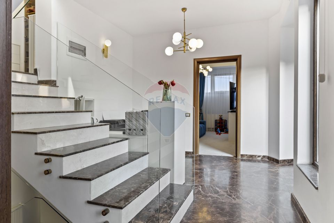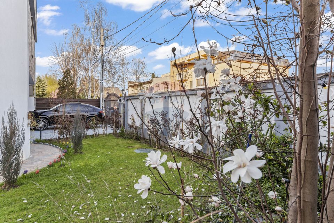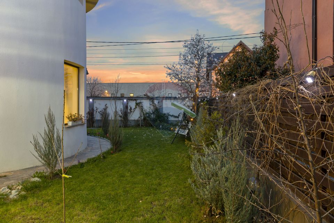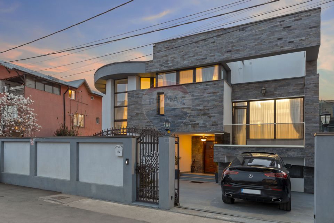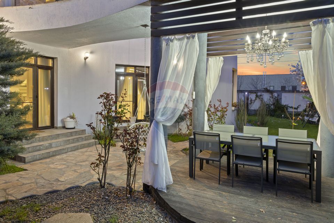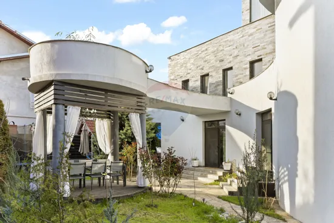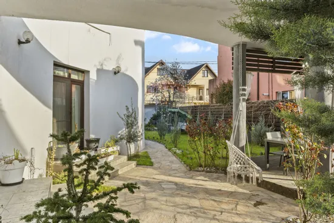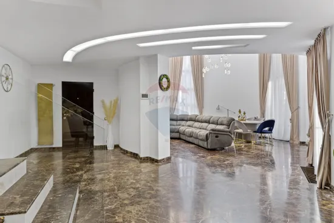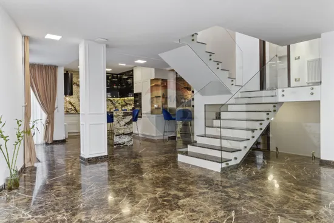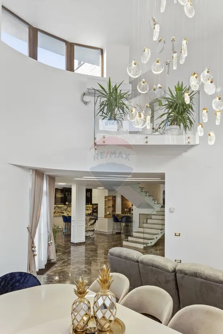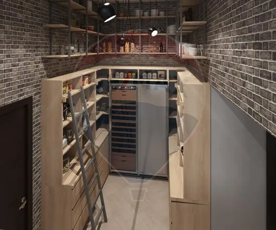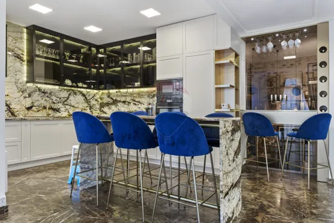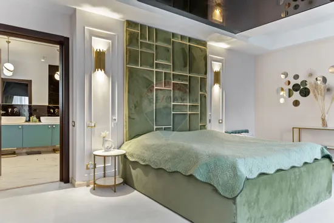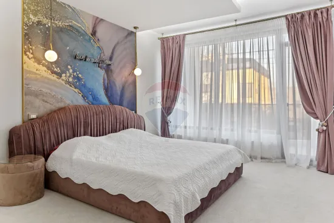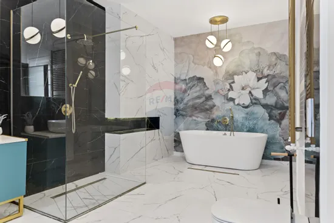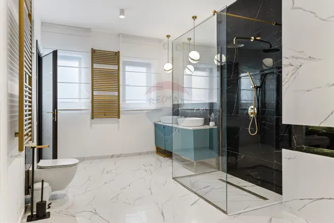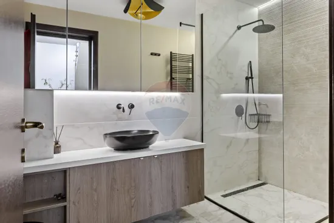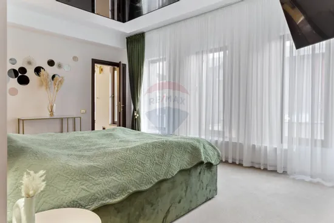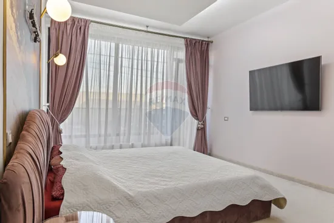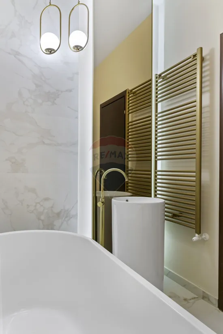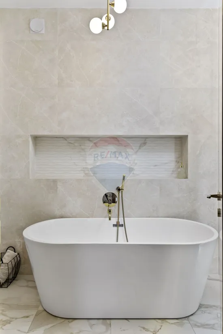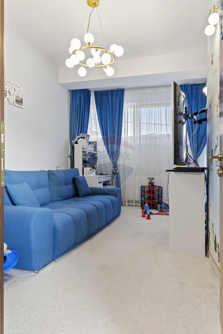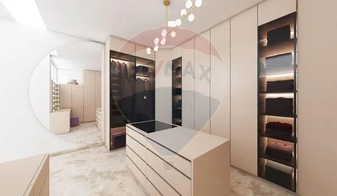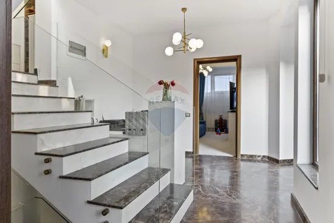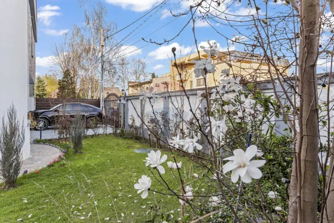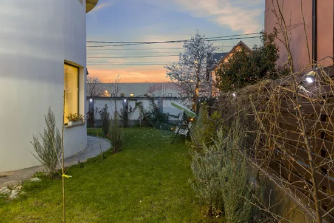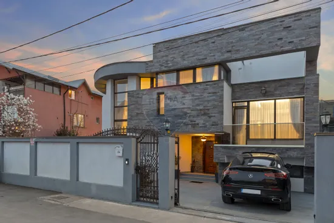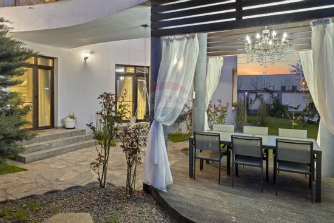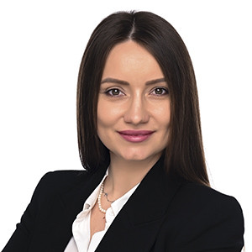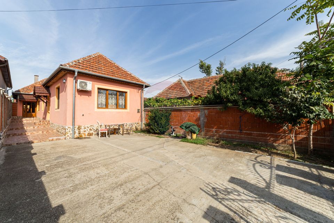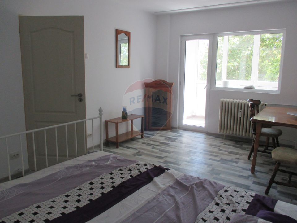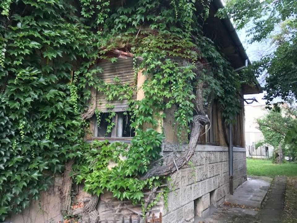Villa 6 rooms | Elegance & Comfort | Plot 500 sqm |
House/Villa 6 rooms sale in Bucuresti Ilfov, Popesti-Leordeni, Central - vezi locația pe hartă
ID: RMX128734
Property details
- Rooms: 6 rooms
- Surface land: 500 sqm
- Footprint: 145
- Surface built: 380 sqm
- Surface unit: sqm
- Roof: Terrace
- Bedrooms: 4
- Kitchens: 1
- Landmark: LA STRADA
- Terraces: 3
- Bathrooms: 4
- Villa type: Individual
- Polish year: 2021
- Availability: Immediately
- Parking spots: 4
- Verbose floor: 1S+D+P+2E+M
- Interior condition: Ultrafinisat
- Building floors: 2
- Openings length: 20
- Surface useable: 270 sqm
- Construction type: Concrete
- Stage of construction: Completed
- Building construction year: 2010
Facilities
- Internet access: Wireless
- Other spaces: Yard, Irrigation, Basement, Service closet
- Other features for industrial space: Three-phase electric power
- Street amenities: Asphalt, Street lighting, Public transport
- Architecture: Carpet
- Kitchen: Open, Furnished, Equipped
- Climate control: Fans
- Meters: Electricity meter, Gas meter
- Miscellaneous: Remote control vehicle access gate
- Features: Air conditioning, Stove, Fridge, Washing machine, Dishwasher, Staircase, TV
- Property amenities: Roof, Dressing, Fitness, Intercom, Recreational spaces, Drying chamber
- Appliances: Hood
- Windows: PVC
- IT&C: Internet, Telephone
- Thermal insulation: Outdoor, Indoor
- Window blinds: Horizontal, Vertical
- Furnished: Complete, Luxury
- Walls: Ceramic Tiles, Washable paint
- Floor: Marble, Natural stone
- Rollers / Shutters: PVC
- Safety and security: Alarm system
- Heating system: Radiators, Central heating, Underfloor heating
- Interior condition: Storehouse
- General utilities: Water, Sewage, CATV, Electricity, Gas
- Interior doors: Wood, MDF, Glass
- Front door: Metal
Description
A unique property with exceptional finishes, located in the downtown area of Popesti-Leordeni, on a private street with secure access.
Built in 2010 on a plot of 500 sqm, impeccably redeveloped in 2021, the villa has a usable area of 270 sqm and a total area of 380 sqm, arranged on the basement (where we find the wine cellar, an office room, a bathroom), ground floor (living room with open space kitchen), 2 floors (3 bedrooms, 2 bathrooms and a terrace) and attic (with a dressing room of 17 sqm and other 2 terraces with a total area of 60 sqm).
The particularities of this villa make it quite special, satisfying even the most demanding tastes in terms of construction, modern architectural design, all creating a welcoming and very elegant atmosphere: 8 meters high living room, interior balcony, large windows, bright spaces, rooms, bathrooms and generous terraces.
The yard is cared for and illuminated, with mature vegetation, pond, recreation space and gazebo.
The villa is sold fully furnished and forgetful, which allows the future owner an immediate move.
It is ideal for those who want a special home, with privacy, fresh air and away from the bustle of the city.
Located close to Bucharest, 5 minutes from Sun Plaza Mall, with direct and easy access to the city center.
Neighborhood: multiple shopping centers.
Public transport means at 5 minutes, Dimitrie Leonida Metro station 15 min.
I look forward to seeing you to discover all the advantages of this special property!

Descoperă puterea creativității tale! Cu ajutorul instrumentului nostru de House Staging
Virtual, poți redecora și personaliza GRATUIT orice cameră din proprietatea de mai sus.
Experimentează cu mobilier, culori, texturi si stiluri diverse si vezi care dintre acestea ti se
potriveste.
Simplu, rapid și distractiv – toate acestea la un singur clic distanță. Începe acum să-ți amenajezi virtual locuința ideală!
Simplu, rapid și distractiv – toate acestea la un singur clic distanță. Începe acum să-ți amenajezi virtual locuința ideală!
ultimele vizualizate
real estate offers
Fiecare birou francizat RE/MAX e deținut și operat independent.

