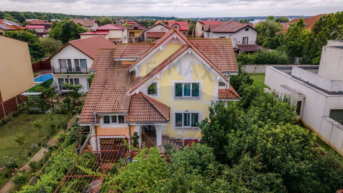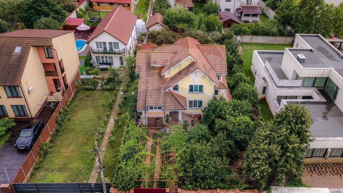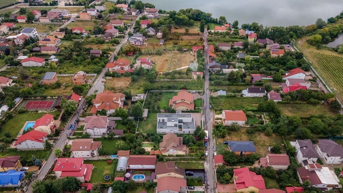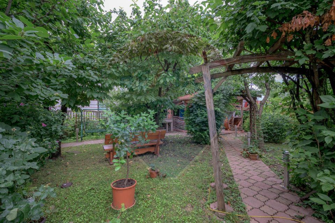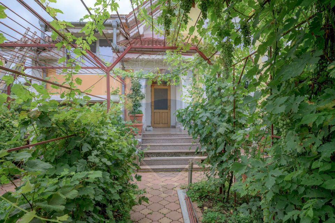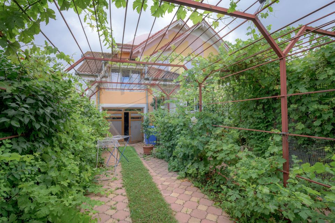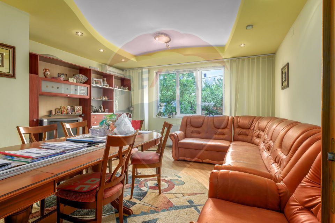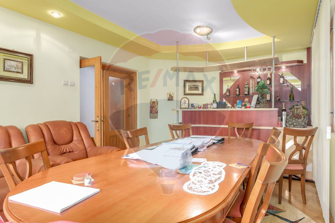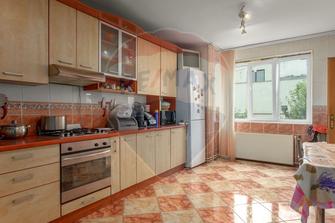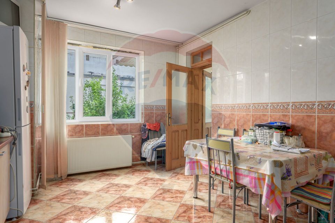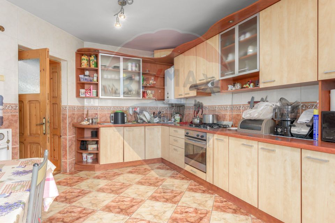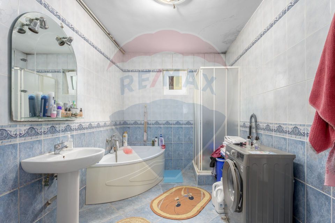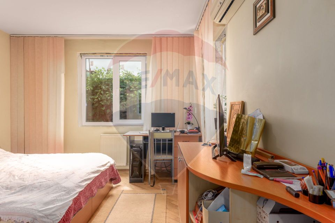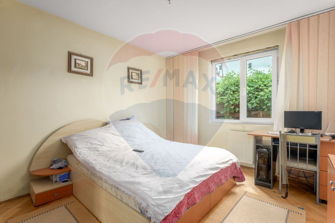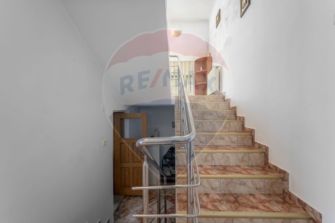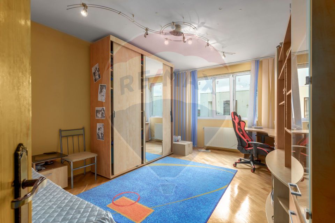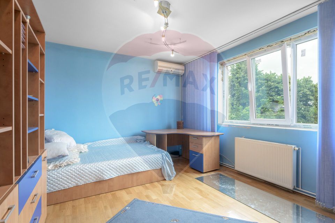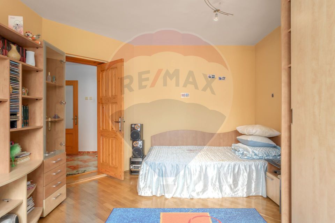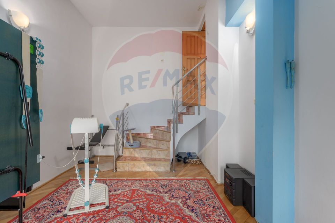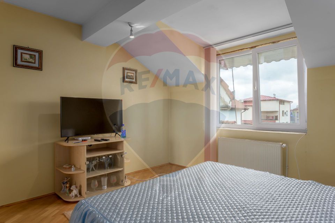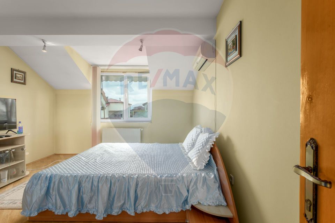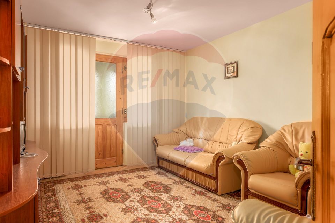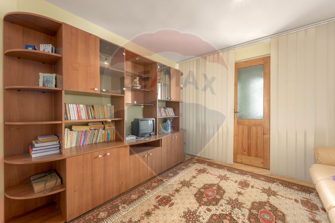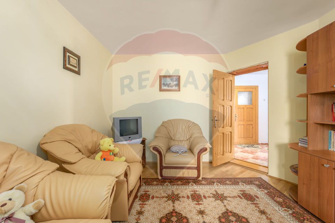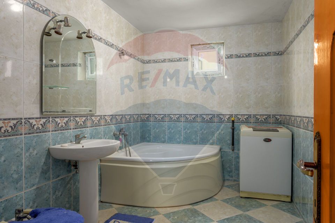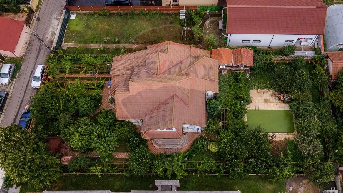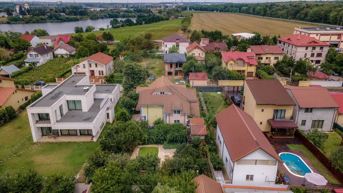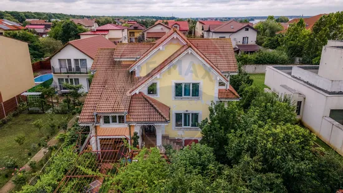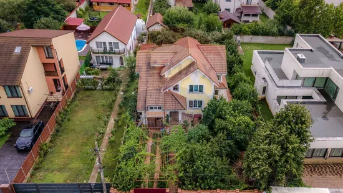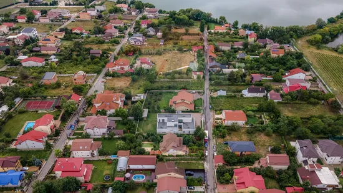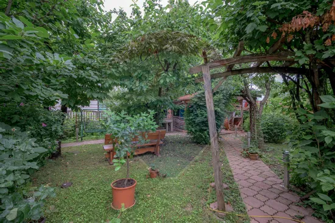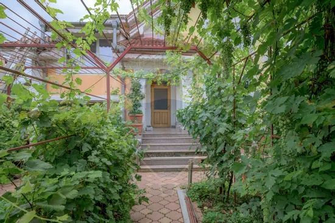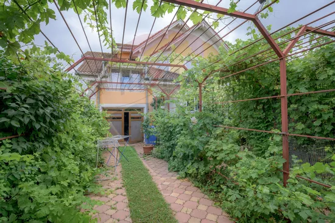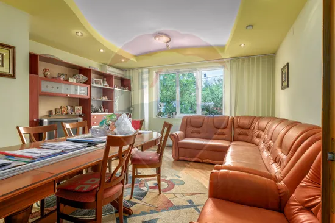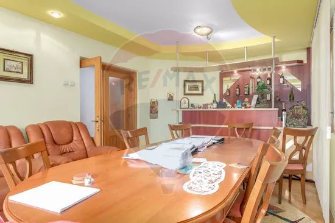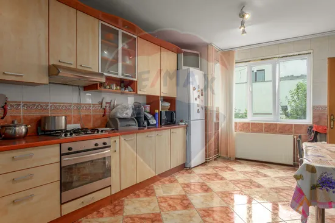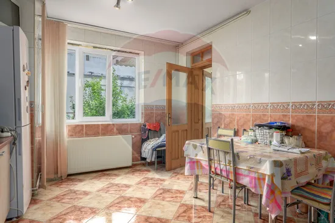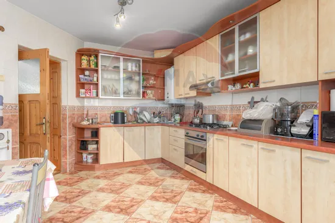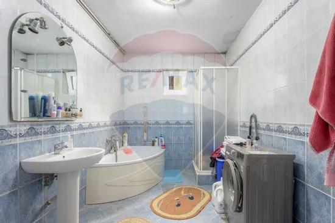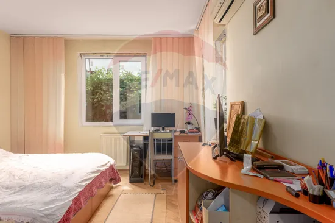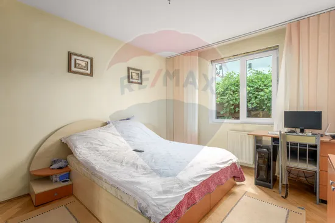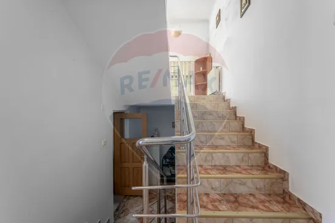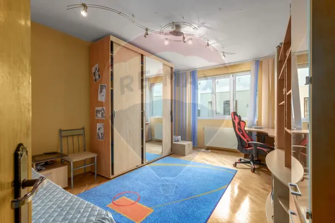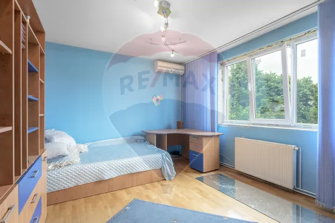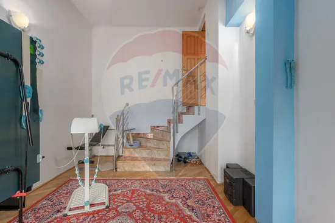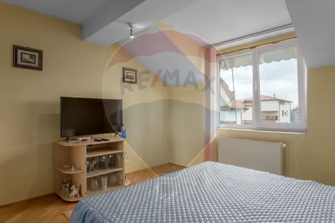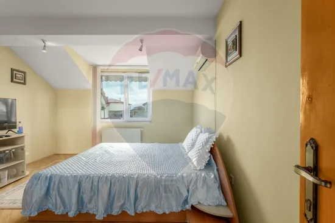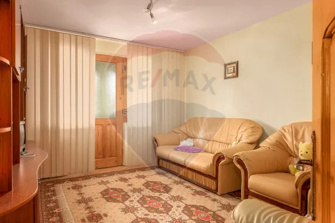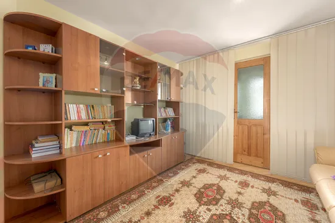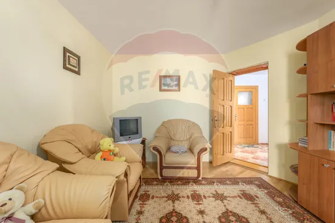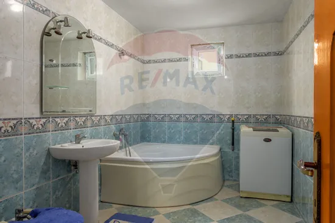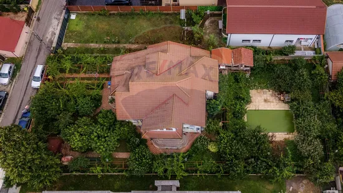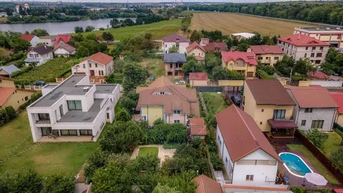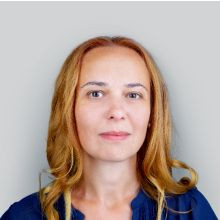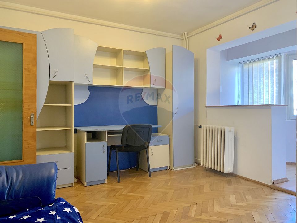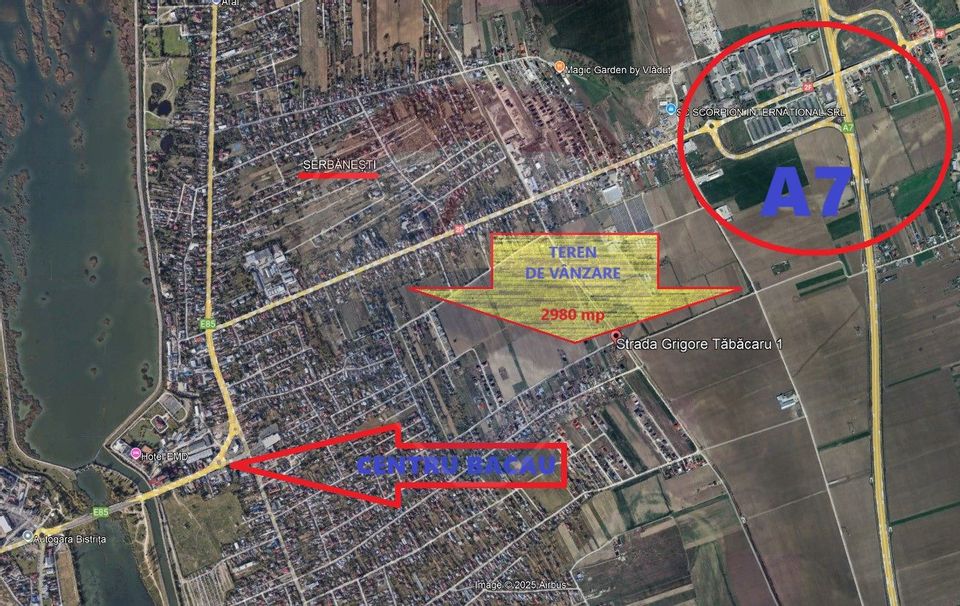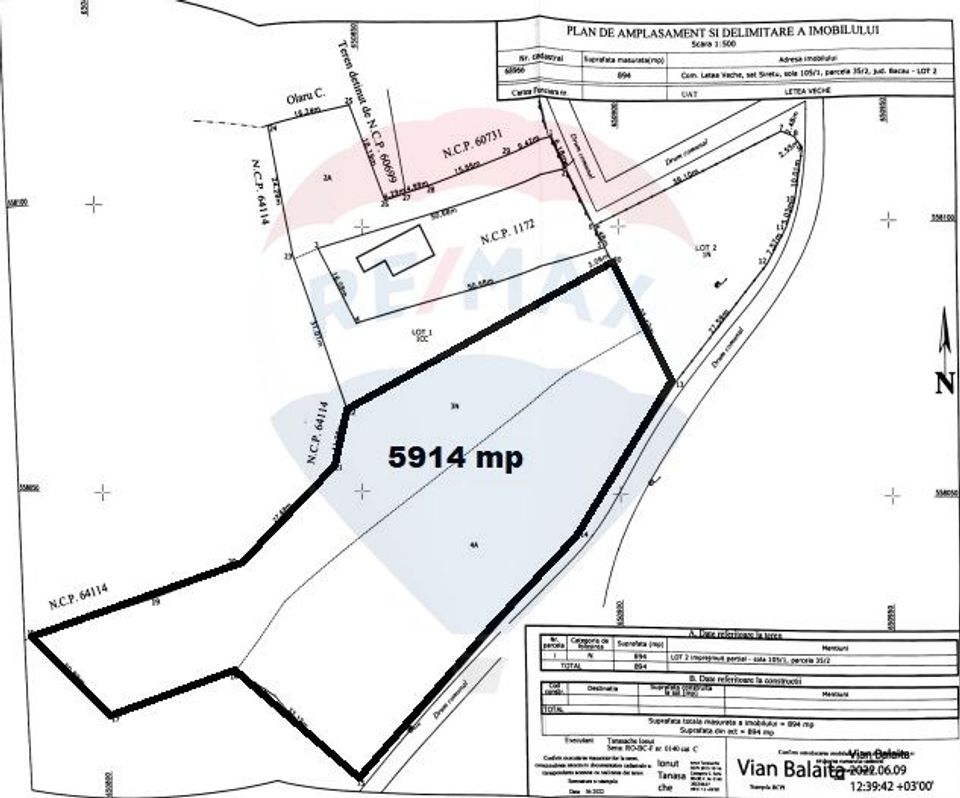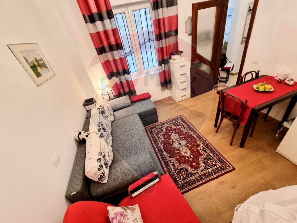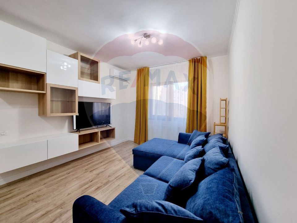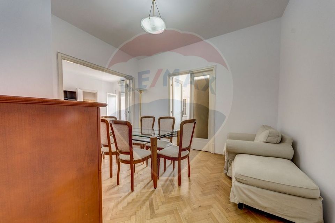House/Villa 6 rooms sale in Bucuresti Ilfov, Cernica - vezi locația pe hartă
- Rooms: 6 rooms
- Surface land: 1001 sqm
- Footprint: 165
- Surface built: 307 sqm
- Surface unit: sqm
- Roof: Tile
- Garages: 1
- Bedrooms: 4
- Kitchens: 1
- Landmark: Manastirea Cernica, Lacul Colentina - Cernica
- Terraces: 2
- Balconies: 1 balcony
- Bathrooms: 2
- Villa type: Individual
- Surface yard: 836 sqm
- Availability: Immediately
- Parking spots: 3
- Verbose floor: 1S+P+1E+Pod
- Interior condition: Requires renovation
- Building floors: 1
- Openings length: 21
- Surface useable: 195 sqm
- Construction type: Concrete
- Stage of construction: Finisat
- Building construction year: 2005
- Internet access: Wireless
- Other spaces: Underground storage, Yard, Limber box, Garden, Irrigation, Service closet
- Other features for industrial space: Three-phase electric power
- Street amenities: Asphalt, Street lighting, Public transport
- Architecture: Hone, Parquet
- Kitchen: Furnished, Equipped
- Meters: Electricity meter, Gas meter
- Features: Air conditioning, Fridge, Washing machine, Staircase, TV, Stove
- Property amenities: Roof, Dressing, Intercom, Outdoor pool, Recreational spaces
- Appliances: Hood
- Windows: PVC
- IT&C: Internet, Telephone
- Thermal insulation: Outdoor
- Window blinds: Vertical
- Furnished: Complete
- Walls: Ceramic Tiles, Washable paint
- Safety and security: Alarm system
- Heating system: Radiators, Central heating
- Interior condition: Storehouse
- General utilities: Water, Sewage, CATV, Electricity, Gas
- Interior doors: Wood
- Front door: Wood
We present for sale a charming villa, located on a generous plot of 1000 sqm, in the prestigious area of Cernica Monastery. Built in 2005, this property impresses with its architecture with partial S + P + 1 + P attic. This year, the owner invested in modernizing the house by completely replacing the carpentry with a state-of-the-art Salamander type carpentry, equipped with trypan glass.
The building offers a wide range of spaces and facilities that ensure the comfort and functionality of a special home. At basement level, you can find an emergency safe shelter (ALA), an additional lavatory, and storage space virtually under the interior staircase.
The ground floor enjoys two distinct access ways, the first through a generous hallway and a reception area with saxon, which facilitates direct connection to the living room, modern and bright kitchen, provided with terrace, but also with a secondary entrance. Also on this level is an elegant bathroom and a spacious bedroom, which can be configured either as a master bedroom or as an office, depending on your preferences. A significant advantage of this property is the garage, with direct access to the house, facilitating the parking of a car.
Upstairs, you'll find three more stylish bedrooms, each with its own dressing area, for optimal space organization. This level also features a lovely loggia and a generous bathroom, and you may consider adding an extra bathroom to meet housing requirements.
The attic attic adds additional space, where you can equip a spacious room, ideal for storage or even as a play area for the little ones.
The interior finishes were carefully chosen at the time of construction, highlighting natural and durable elements. The interior steps, made of granite, add an elegant touch. Wooden interior doors allow them to be customized according to tastes, and solid wood oak flooring warms the atmosphere in each room.
A focal point of the property is the generous swimming pool, with approximate dimensions of 8 x 4 m and a depth of 2 m, offering a refreshing treat on hot summer days. At the same time, the mature garden surrounds the house, bringing an air of greenery and relaxation in all seasons.
Moreover, in order to bring this property to its full potential, it is estimated that an investment of approximately 50,000 euros could be needed to modernize and optimize indoor and outdoor spaces.
This villa represents a unique opportunity for those looking for a home, with enormous potential to become a dream home, customized according to the wishes and needs of the new owners.
For more information or to schedule a viewing, we are at your disposal.

Simplu, rapid și distractiv – toate acestea la un singur clic distanță. Începe acum să-ți amenajezi virtual locuința ideală!

