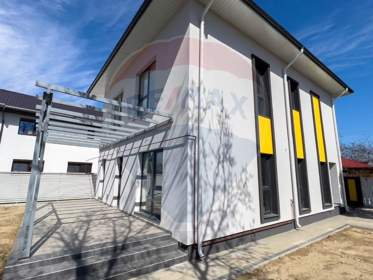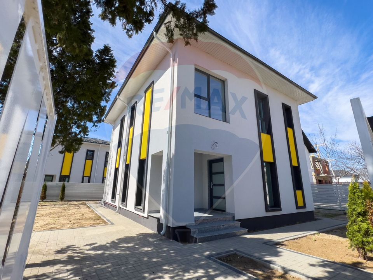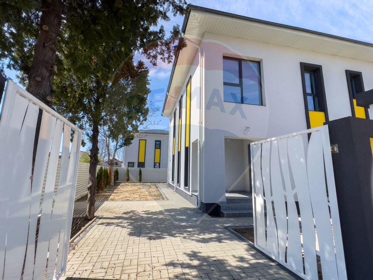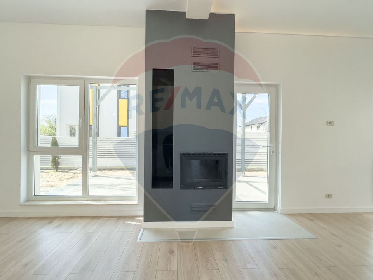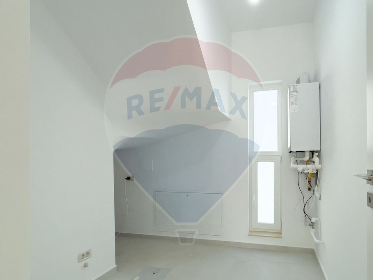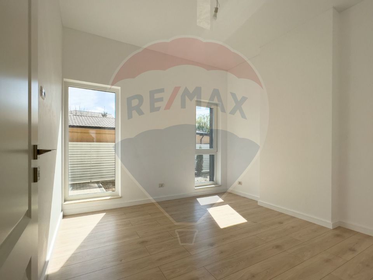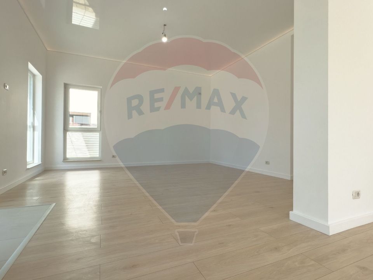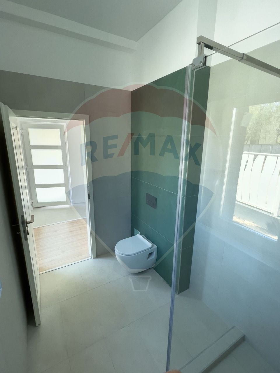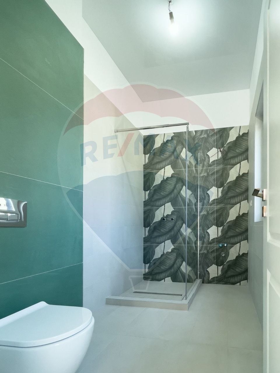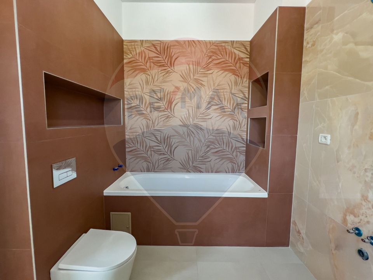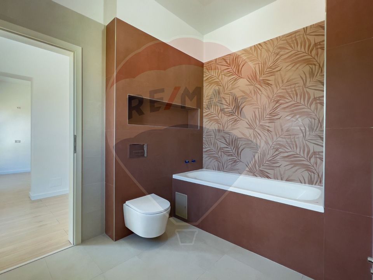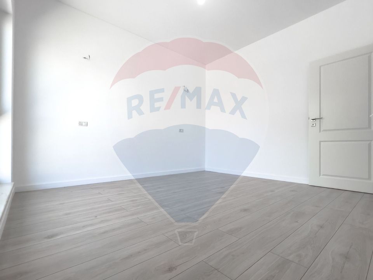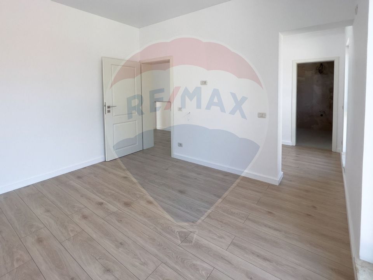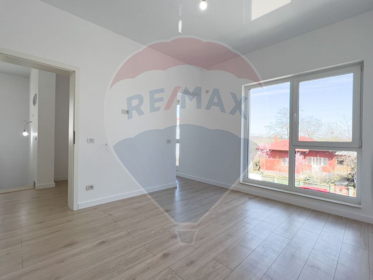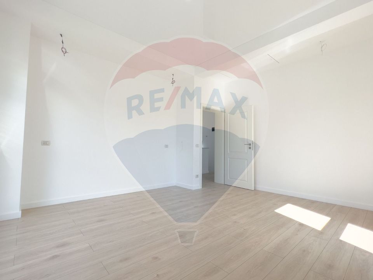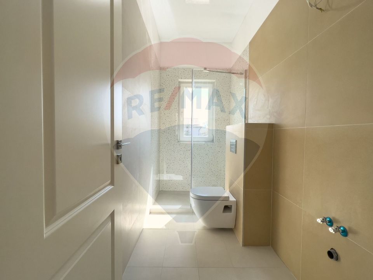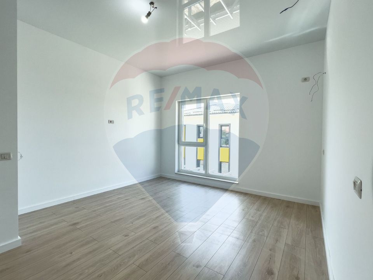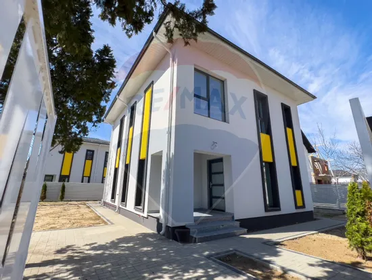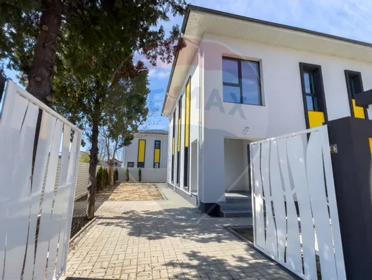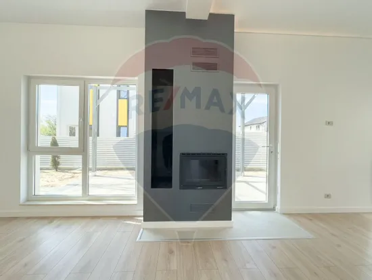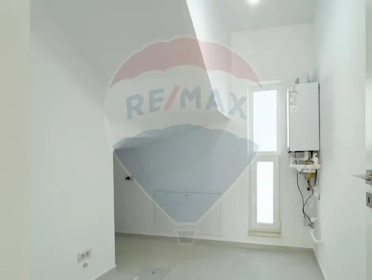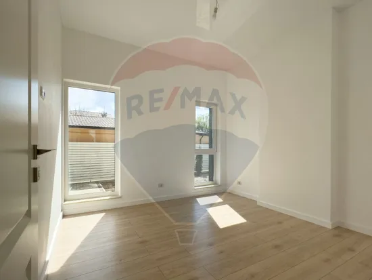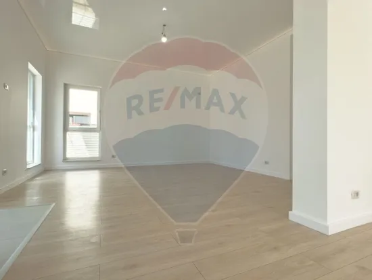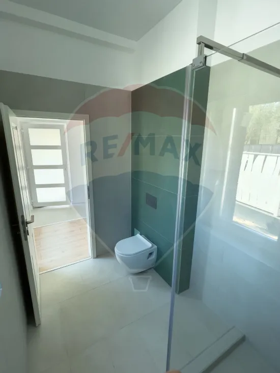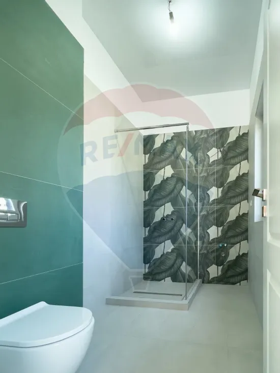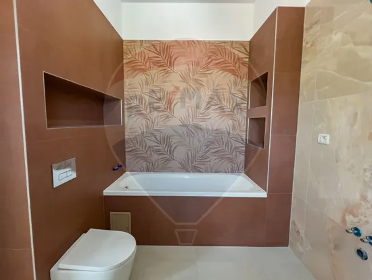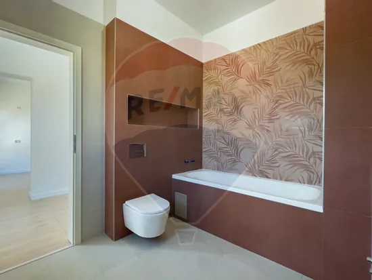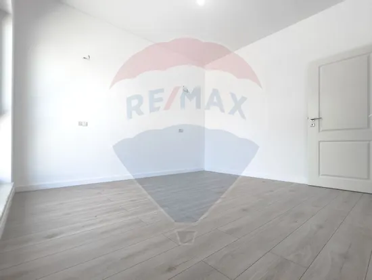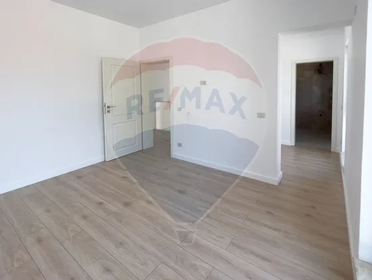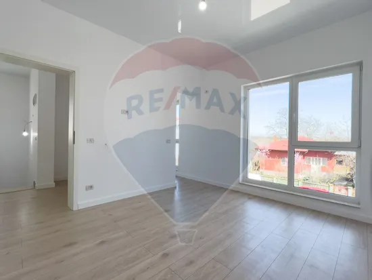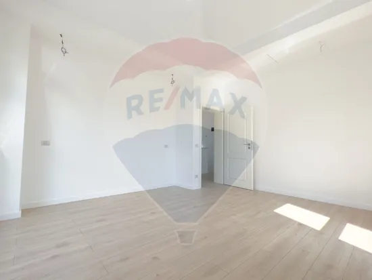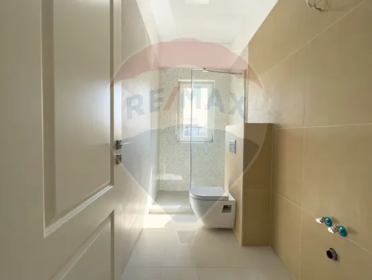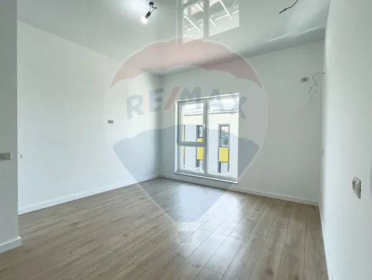Premium 5 bedroom villa for sale in Tunari
House/Villa 5 rooms sale in Bucuresti Ilfov, Tunari - vezi locația pe hartă
ID: RMX122440
Property details
- Rooms: 5 rooms
- Surface land: 377 sqm
- Footprint: 90
- Surface built: 180 sqm
- Surface unit: sqm
- Roof: Tile
- Bedrooms: 4
- Kitchens: 1
- Landmark:
- Terraces: 2
- Balconies: 0 balconies
- Bathrooms: 3
- Villa type: Individual
- Polish year: 2023
- Surface yard: 287 sqm
- Availability: Immediately
- Parking spots: 3
- Verbose floor: P+1E+Pod
- Interior condition: New
- Building floors: 1
- Openings length: 22
- Surface useable: 131.6 sqm
- Construction type: Concrete
- Stage of construction: Completed
- Building construction year: 2023
Facilities
- Other spaces: Yard, Service closet
- Street amenities: Asphalt, Street lighting, Public transport
- Architecture: Hone, Parquet
- Miscellaneous: Remote control vehicle access gate
- Features: Staircase, Fireplace
- Property amenities: Roof, Dressing, Intercom
- Windows: PVC
- Thermal insulation: Outdoor
- Furnished: Unfurnished
- Walls: Ceramic Tiles, Washable paint
- Heating system: Central heating, Underfloor heating
- General utilities: Water, Electricity, Fosă septică, Gas
- Interior doors: Cell doors
- Front door: Metal
Description
New premium villa for sale ready for turnkey delivery with modern finishes, with central heating, gas, well, septic tank, fireplace, underfloor heating.
The property is distinguished by modern architecture, generous surfaces and spaces used intelligently to create a sporty comfort for future tenants.
The ground floor consists of entrance hall, service bathroom, office or guest bedroom, kitchen and living room with access to a generous terrace.
Upstairs we have a hallway, two bedrooms that are serviced by a bathroom and a master bedroom with dressing room and private bathroom.
Total area: 180 sqm;
-Dining area and kitchen and office;
-3 bedrooms;
-Dressing;
-Terrace with a usable area of 27 sqm;
-3 large bathrooms that benefit from natural light;
-3 parking spaces in the yard;
-Technical room;
-Electric car charging infrastructure;
-Intercom;
-Electric gates;
-yard lights;
-yard water;
-Smart home infrastructure;
-Salamander joinery with glass in 3 layers,
-Thermal insulation of exterior walls polystyrene 10m thick density 150,
-Barisol ceilings with height on the ground floor 2.9 meters,
-AUTHENTIC WOOD FIREPLACE.
-Marble window sills;
-large glazed surfaces (2m)
-marble steps + terraces,
-step lighting,
The villa will be handed over turnkey, with central heating, gas, well, septic tank, fireplace, underfloor heating. The houses are built with the highest quality materials.
The villas benefit from premium finishes, underfloor heating, fireplace in the living room.
For your cars there are 3 places in the yard of the building.
I am waiting for you at the viewing!

Descoperă puterea creativității tale! Cu ajutorul instrumentului nostru de House Staging
Virtual, poți redecora și personaliza GRATUIT orice cameră din proprietatea de mai sus.
Experimentează cu mobilier, culori, texturi si stiluri diverse si vezi care dintre acestea ti se
potriveste.
Simplu, rapid și distractiv – toate acestea la un singur clic distanță. Începe acum să-ți amenajezi virtual locuința ideală!
Simplu, rapid și distractiv – toate acestea la un singur clic distanță. Începe acum să-ți amenajezi virtual locuința ideală!
Fiecare birou francizat RE/MAX e deținut și operat independent.

