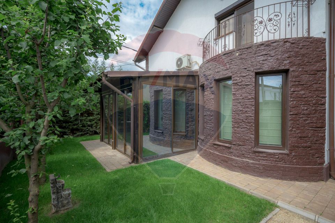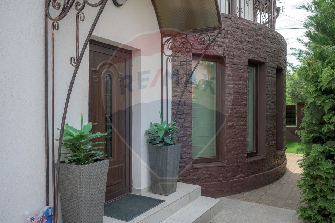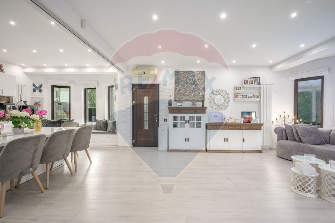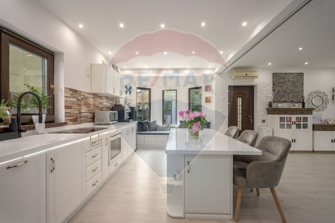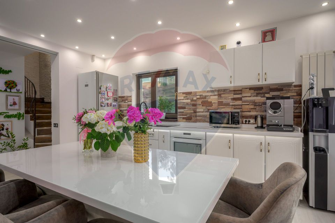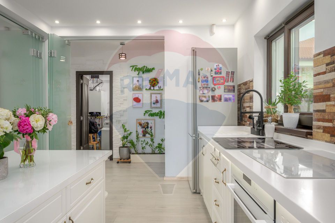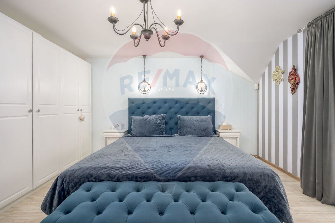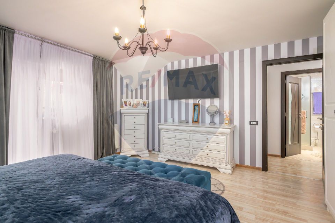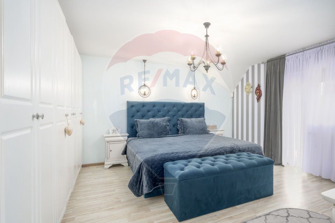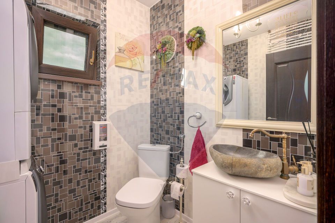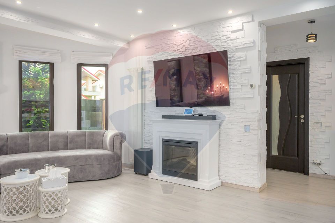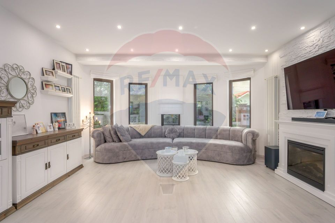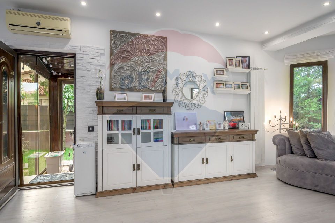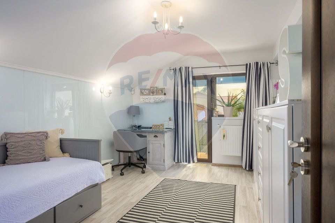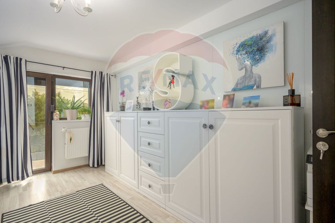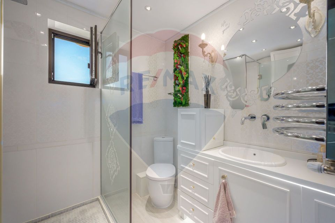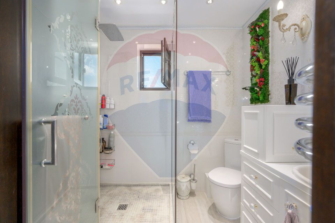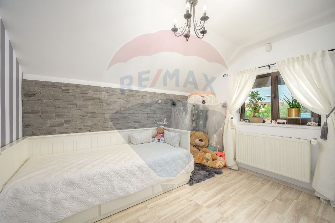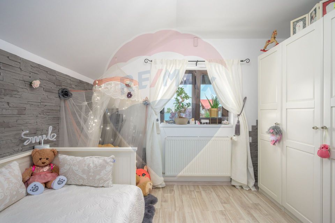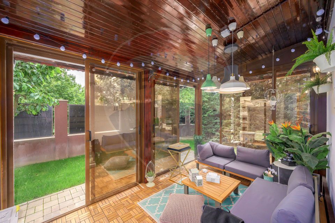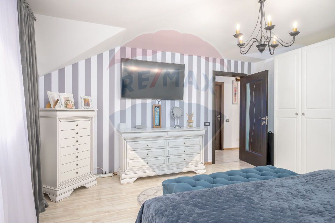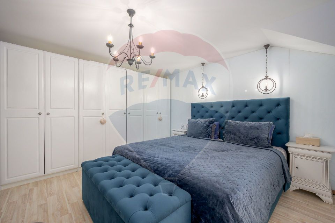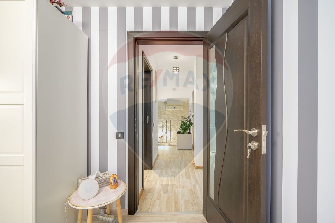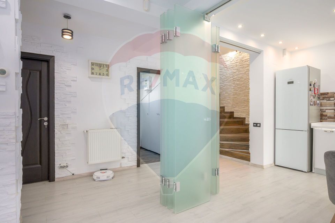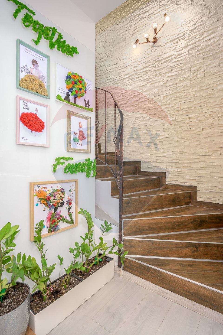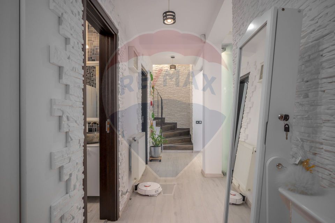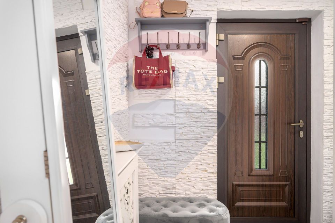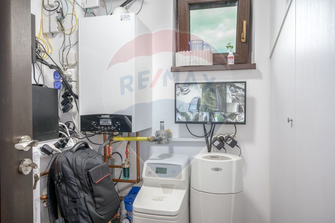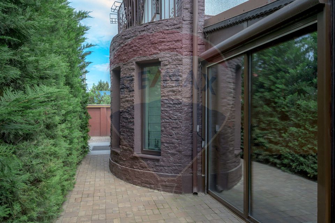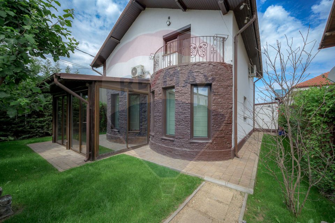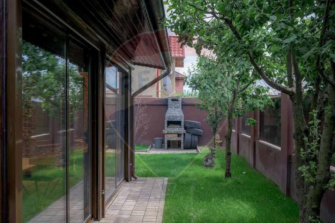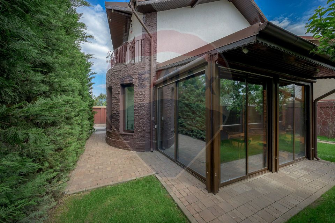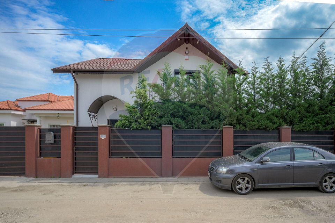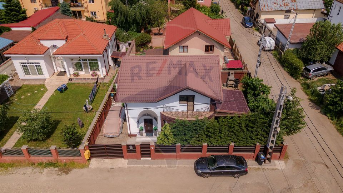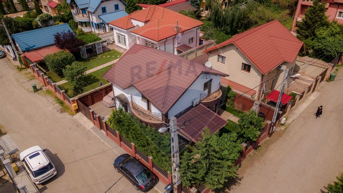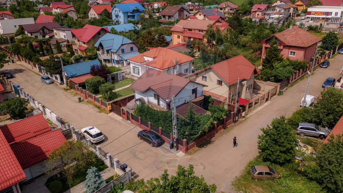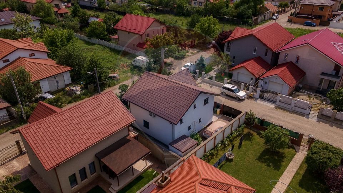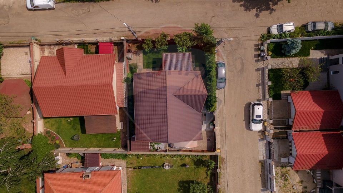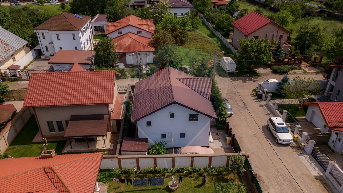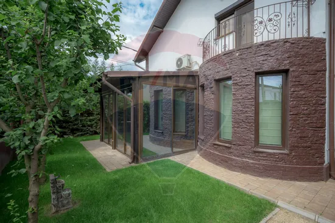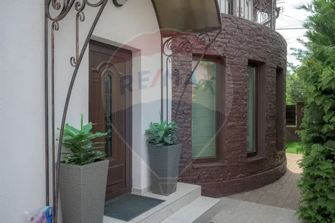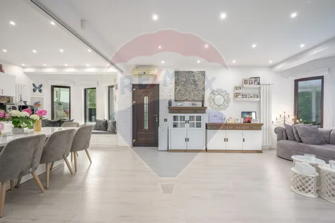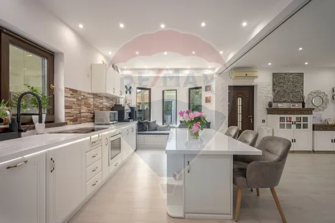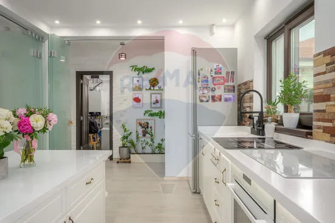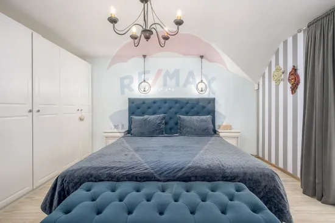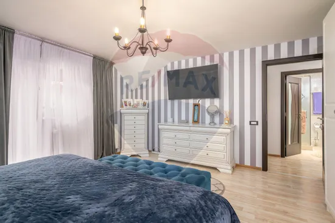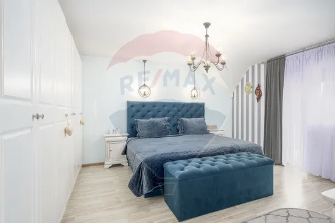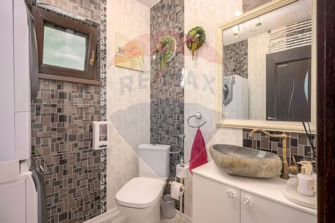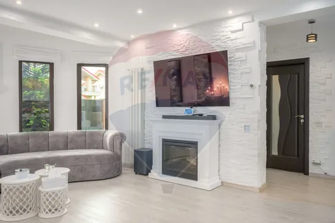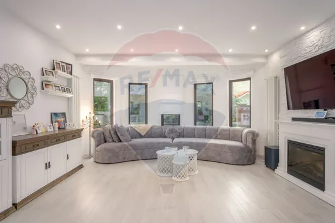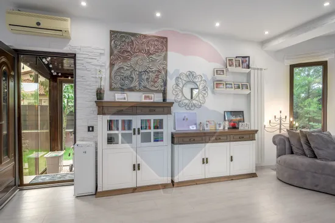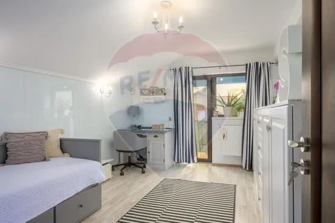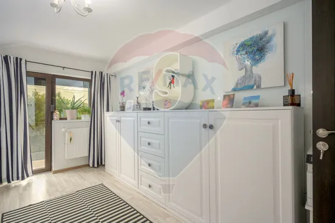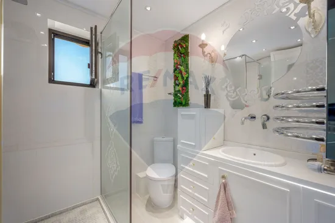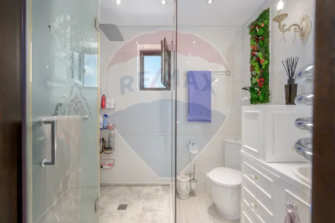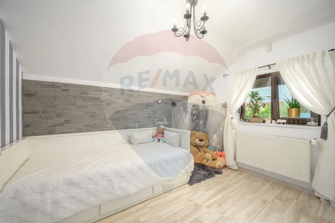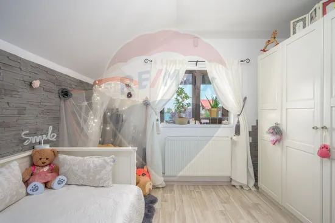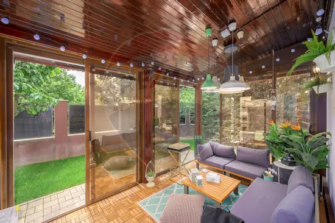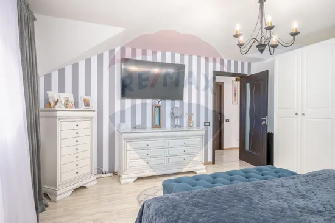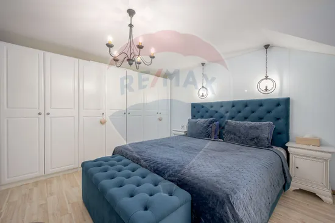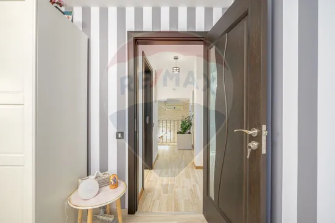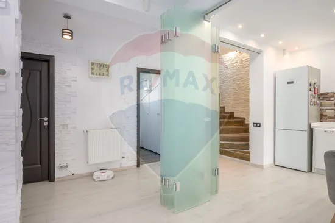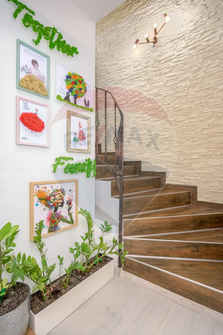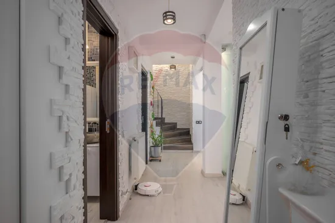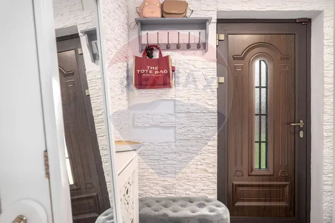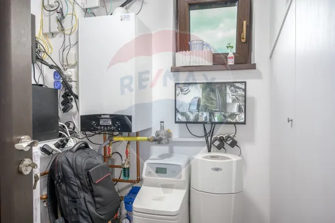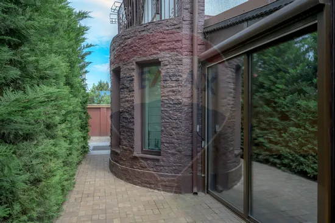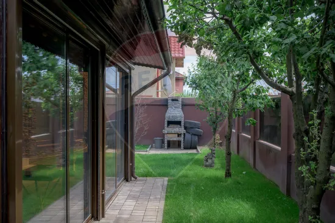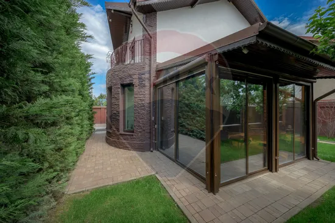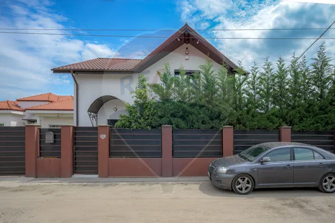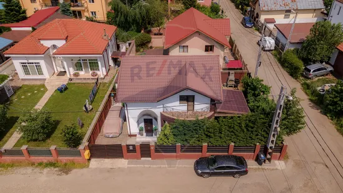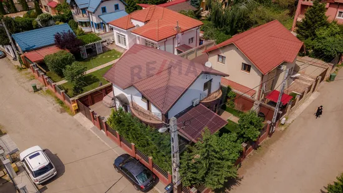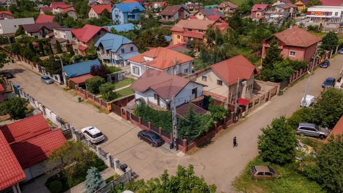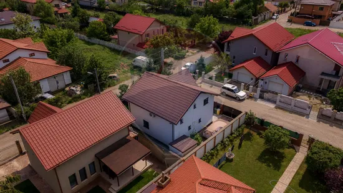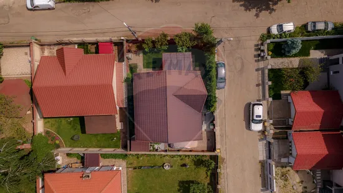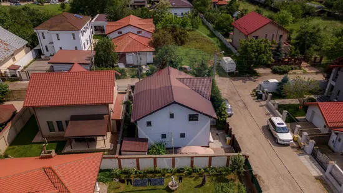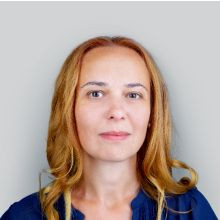House/Villa 4 rooms sale in Bucuresti Ilfov, Berceni - vezi locația pe hartă
- Rooms: 4 rooms
- Surface land: 253 sqm
- Footprint: 83
- Surface built: 150 sqm
- Surface unit: sqm
- Roof: Slate
- Bedrooms: 3
- Landmark: The Beauty Bar, Strada Nicolae Labis, mega Image, Cartierul Nou
- Terraces: 1
- Balconies: 2 balconies
- Bathrooms: 2
- Villa type: Individual
- Polish year: 2022
- Surface yard: 170 sqm
- Availability: Immediately
- Parking spots: 2
- Verbose floor: P+1E
- Interior condition: Ultrafinisat
- Building floors: 1
- Openings length: 35
- Surface useable: 111 sqm
- Construction type: Concrete
- Stage of construction: Completed
- Building construction year: 2013
- Internet access: Wireless
- Other spaces: Yard, Garden, Irrigation, Service closet
- Street amenities: Street lighting, Public transport, Cobblestone
- Architecture: Hone, Parquet
- Kitchen: Open, Furnished, Equipped
- Meters: Electricity meter, Gas meter
- Miscellaneous: Smoke sensor, Remote control vehicle access gate
- Features: Air conditioning, Stove, Fridge, Washing machine, Dishwasher, Staircase, Fireplace, TV
- Property amenities: Roof, Dressing, Intercom, Video intercom
- Appliances: Hood
- IT&C: Internet, Telephone
- Thermal insulation: Outdoor
- Furnished: Complete, Luxury
- Walls: Ceramic Tiles, Wallpaper, Washable paint
- Rollers / Shutters: PVC
- Safety and security: Alarm system
- Heating system: Radiators, Central heating
- Basic utilities: Video surveillance
- General utilities: Water, CATV, Electricity, Gas, Fosă septică
- Interior doors: Cell doors
- Front door: Metal
- Other features for industrial space: Three-phase electric power
- Windows: PVC
Finding the house that suits you and your family is not an easy thing. Stop looking a bit and take a look - I promise you will see a house with a good vibe, so at home. It's about the energy that greets you from the moment you enter the gate and find it with every step of the way. You don't want to leave. Moreover, it has everything you are looking for.
Thus, this family house takes place on 2 levels, GF+ M, on a plot of 283 sqm.
It has 3 bedrooms, 2 bathrooms (a bathroom on the ground floor, 1 upstairs), living room + dining room of 25 sqm, kitchen of 17 sqm that can be closed with a glass panel, a closed fairytale terrace of 10 sqm, and 2 balconies.
Upstairs there are 3 bedrooms, a bathroom, 2 balconies - the master bedroom has an area of 21 sqm and has training and balcony.
Each space is optimized, the house having many storage spaces for various, clothes, toys, etc.
The finishes are premium - a detail of them is in the attached file.
The courtyard includes: 1 wonderful terrace closed and arranged, barbecue area, lawn, parking. The vegetation is mature, consisting of tuya and many trees frunctiferi.
Technical facilities:
- Heating is performed using a condensing power plant Ariston Genus One of 36 KW controlled by means of a thermostat
Honeywell ambient with remote control;
- the house is the team with radiators / radiators on several typeso sizes. The radiators in the first floor are equipped with Honeywell thermostated valves;
- the cooling is performed with the help of 2 AC devices split type of 12.000 BTU
- the house is insulated with 10 cm thermosystem
-Salamander-blue evolution tripan joinery. The glass system is LW/ 4S / Argon with anti-burglary foil and upstairs Rehau with LW / Argon glass system. Aluminum shutters for all windows;
-Doors aluminum profile premium range Reynaers Complete glass separation system living room kitchen from 10 mm from dorma range
- automated sprinkler system for the garden
- automatic car gate with remote control.
- alarm system connected to the security company
-The water supply is made with the help of a well drilled up to 2 of the phreatic canvas aprx 30 35 m depth
- Eco Water softening system;
- The discharge of domestic water is performed in the emptying basin
- The rainwaters are permiestically discharged on the pavers, the water being subsequently directed to the green space
And if you've read this far, let me tell you about the peace of mind that this house offers. Weekend mornings when everyone needs disconnection from everyday stress, here you can spend the most beautiful and relaxing mornings you can imagine. Also in the evening or on sunny days you can relax in the terrace that has an inviting design.
The location is located at a distance of 2.5 km to the Tudor Arghezi metro station. In the village there is a public and private transport service
The area is in full development, the road passage from the beltway being close to completion.

Simplu, rapid și distractiv – toate acestea la un singur clic distanță. Începe acum să-ți amenajezi virtual locuința ideală!

