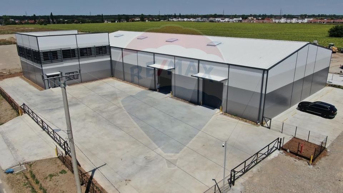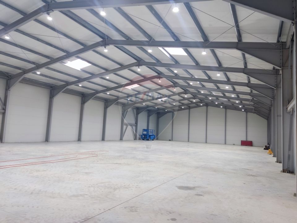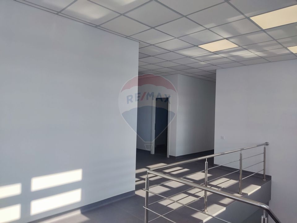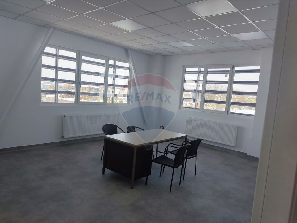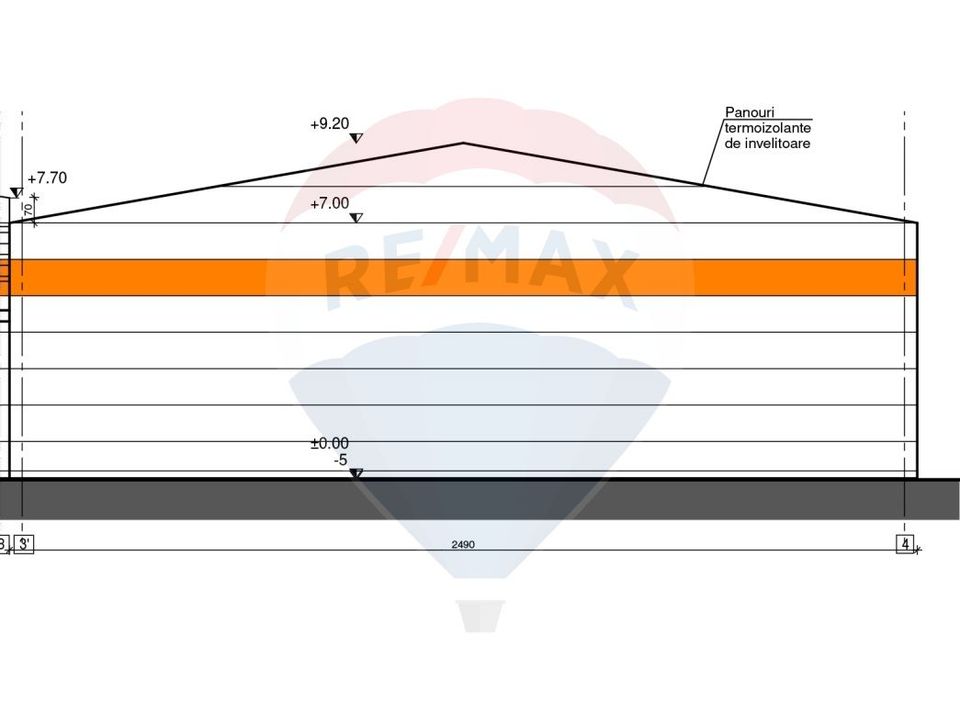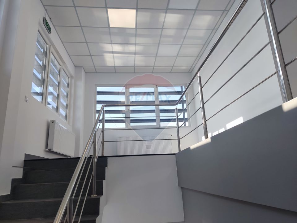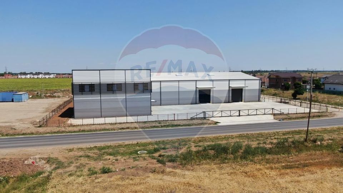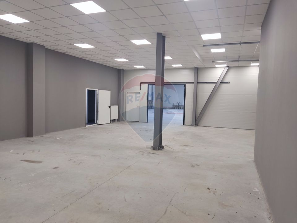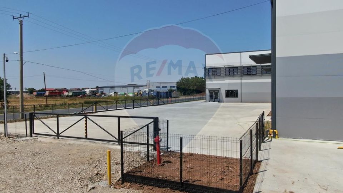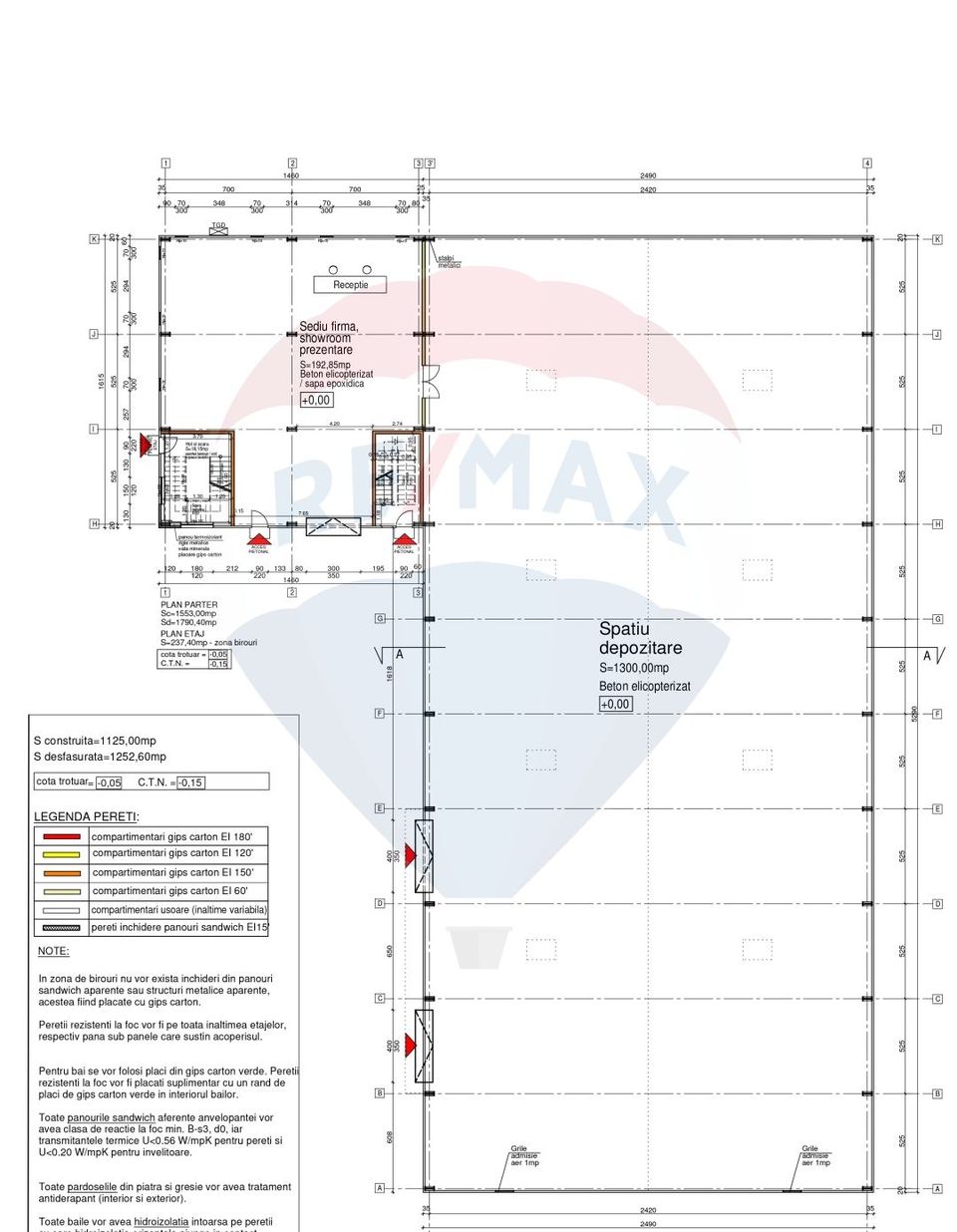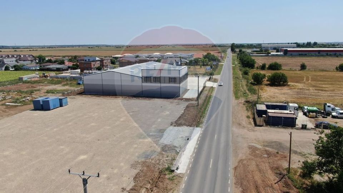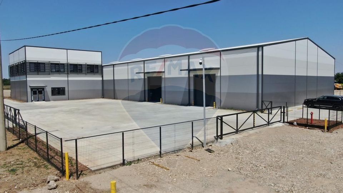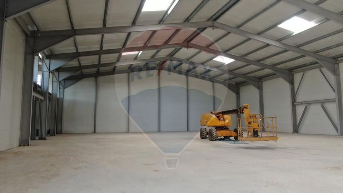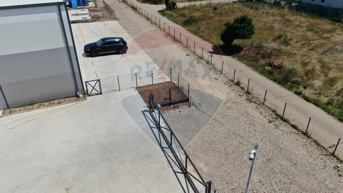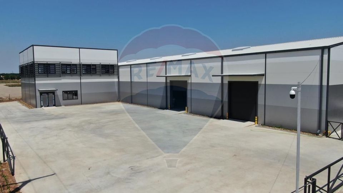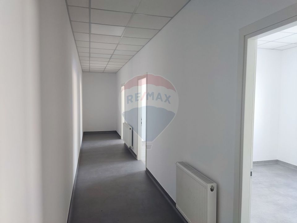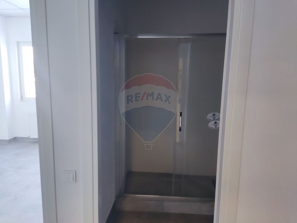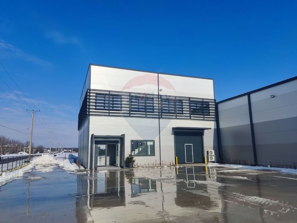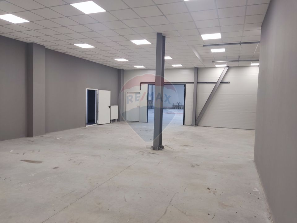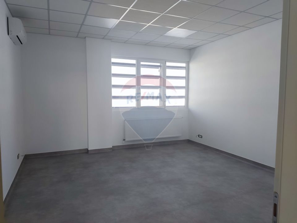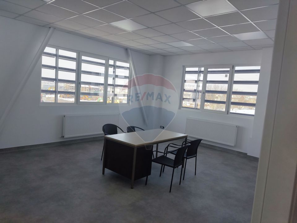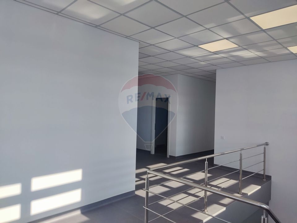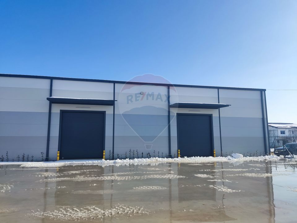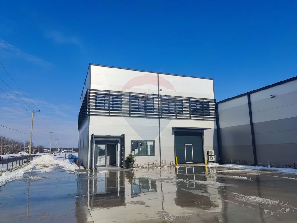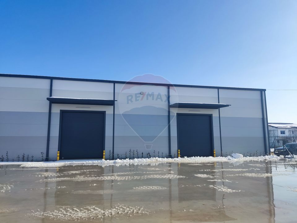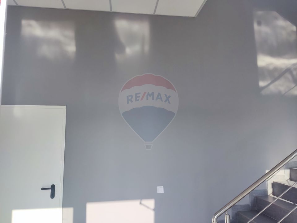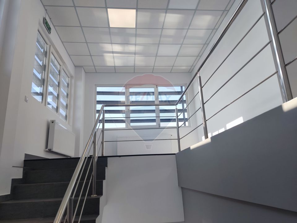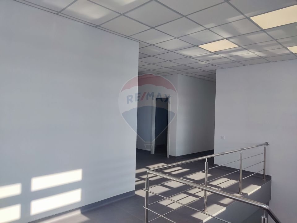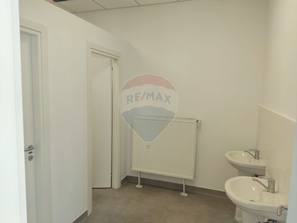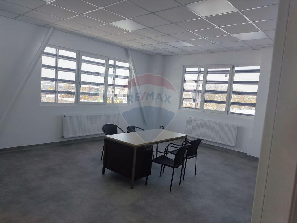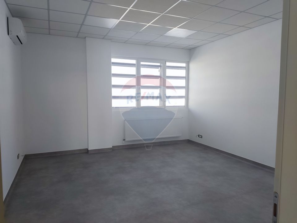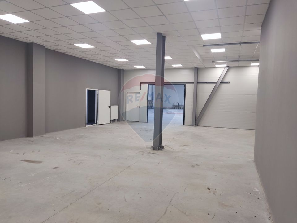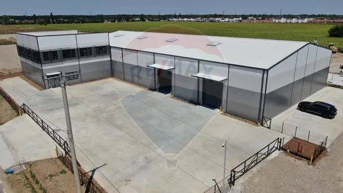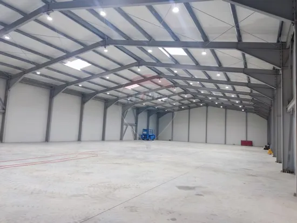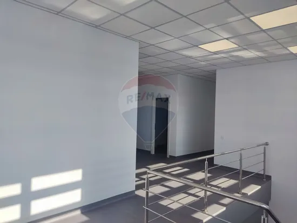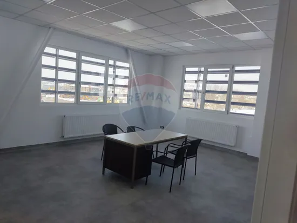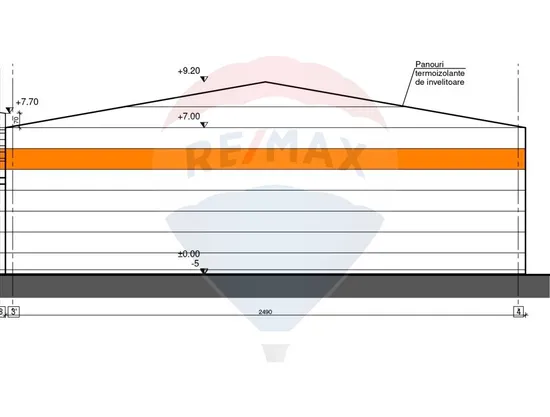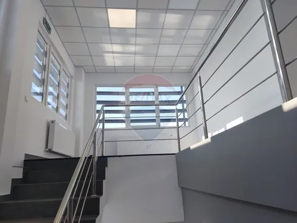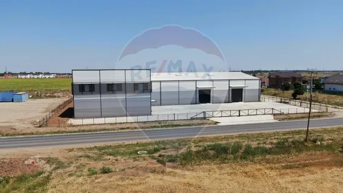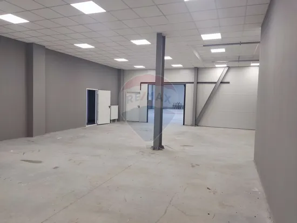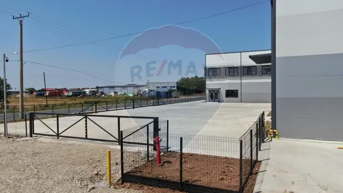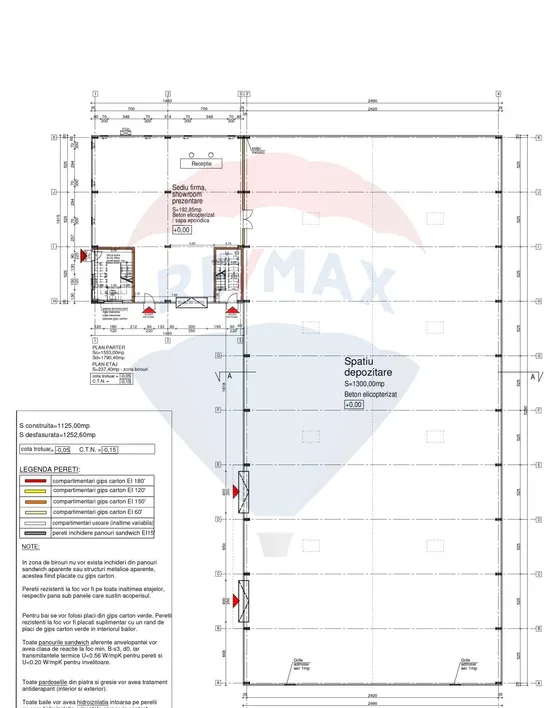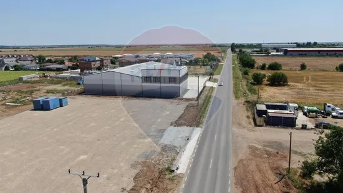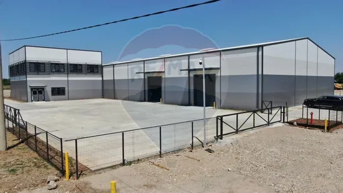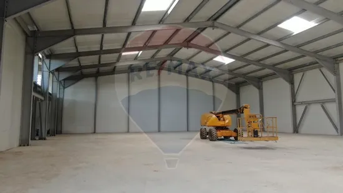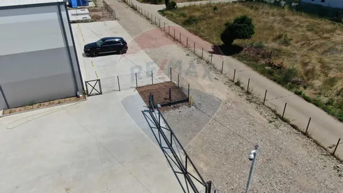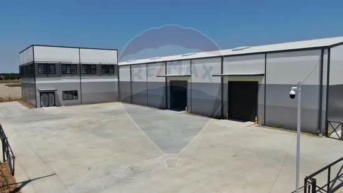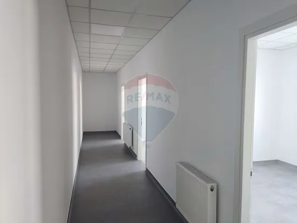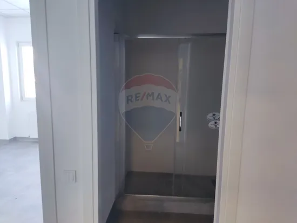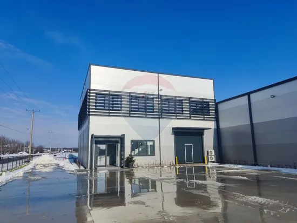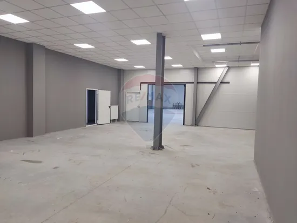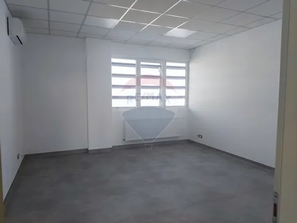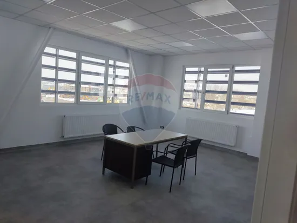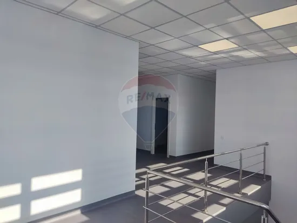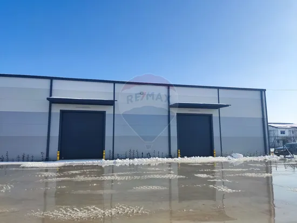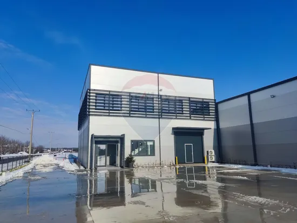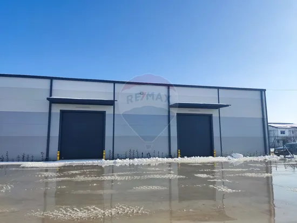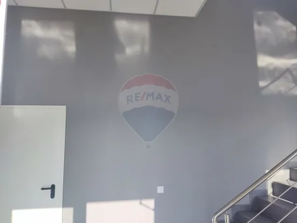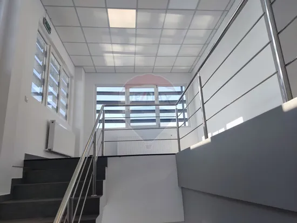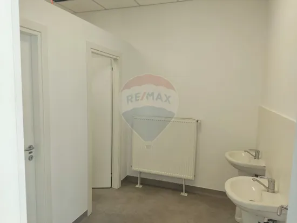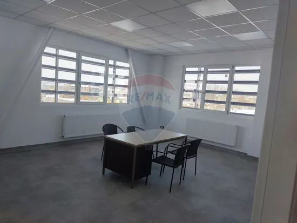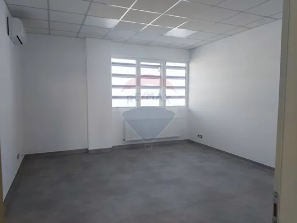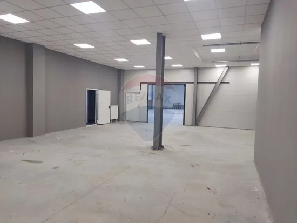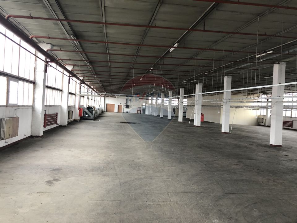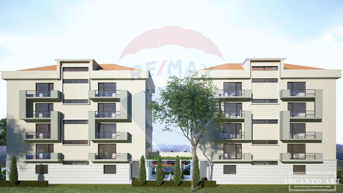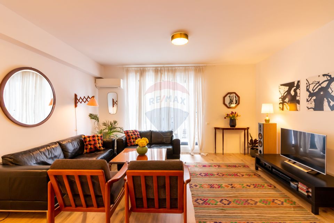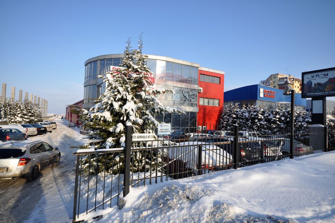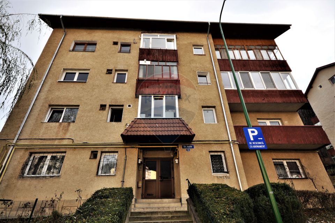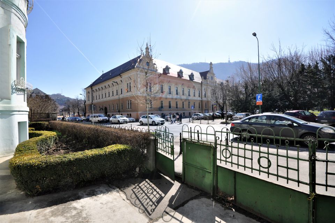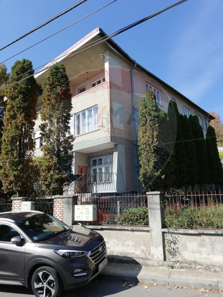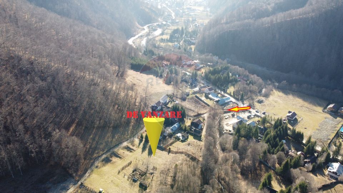1,790sq.m Industrial Space for sale
Industrial space 1790 sqm sale in Hall, Bucuresti Ilfov, Balotesti - vezi locația pe hartă
ID: RMX115336
Property details
- Surface land: 3713 sqm
- Surface built: 1790 sqm
- Surface unit: sqm
- Lockers: 2
- Kitchens: 2
- Landmark:
- Bathrooms: 4
- Office class: A
- Availability: Immediately
- Parking spots: 15
- Verbose floor:
- Surface office: 250 sqm
- Interior height: 7
- Surface useable: 1790 sqm
- Surface production: 1540 sqm
- Partitioning: Flexible
- Property type: Hall
- Building construction year: 2022
Facilities
- Other features: Auto access, On the road, Investment opportunity, Enclosed land
- Other features for industrial space: Truck access, Three-phase electric power, Skylights, Access doors
- Street amenities: Asphalt, Street lighting, Public transport
- Land amenities: Water, Sewage, Electricity, Gas
Description
We propose an industrial space (hall) very well located in Balotesti area.
The hall benefits from a very good position, has direct access from the county road, is very well connected with many areas of interest in the Northern area such as Otopeni Airport, Pipera, A3 Highway, A0 Highway and is part of a new industrial project, of very good quality, which will border with Lidl and Mega Image stores. The area is in full industrial access due to the expansion of Otopeni airport, the new terminal being located at about 3 km and the construction of the A 0 Highway at a distance of 1.5 km.
The construction is new and is divided into a storage hall with a net area of 1300 sqm. opening 26 ml, usable height at the cornice 7.2 m and 9 m at the mane and 2 access doors of 4 m height.
Adjacent to the hall there is a building with a footprint of approximately 250 sqm and a GF +1 structure that can be arranged as a showroom / cargo preparation and loading area + spaces for the staff in the hall on the ground floor and office spaces upstairs.
The total land area is 3700 sqm, most of the free land being arranged as a concrete platform, it has car parking spaces and trucks.
If you want to supplement the storage areas, the hall can be joined with a hall with identical dimensions to which is added 3200 sqm of land.
The hall has electricity from its own trafo station of the industrial park, it is initially provided with an installed power of 50kwa but can be extended if desired.
The hall is also connected to natural gas, water and public sewerage.
The hall has all the necessary facilities for ISU authorization such as water retention basins and outdoor hydrants, has an ISU approval for construction and can be easily approved for any activity of storage of general goods or production.
The location of the hall, its size, the partitions and the facilities make it an ideal location for any kind of activity, benefiting from very good accessibility and visibility.
Given the development potential of the area, the hall can also represent a good investment, being able to be rented with very good return.
The hall is fully completed, it can be used immediately. The office area is fully arranged, it has mounted gas central heating for heating and air conditioners.
The price is negotiable. For the personalized offer do not hesitate to contact us.
There is the possibility of building new halls, built-to-suit with execution terms between 4-6 months (depending on the complexity) assumed by the contract.
For any details and views you can contact us by phone.

Descoperă puterea creativității tale! Cu ajutorul instrumentului nostru de House Staging
Virtual, poți redecora și personaliza GRATUIT orice cameră din proprietatea de mai sus.
Experimentează cu mobilier, culori, texturi si stiluri diverse si vezi care dintre acestea ti se
potriveste.
Simplu, rapid și distractiv – toate acestea la un singur clic distanță. Începe acum să-ți amenajezi virtual locuința ideală!
Simplu, rapid și distractiv – toate acestea la un singur clic distanță. Începe acum să-ți amenajezi virtual locuința ideală!
ultimele vizualizate
real estate offers
1 room Apartment for sale
- RESIDENTIAL COMPLEX -
4 rooms Greenfield | Băneasa Forest | Terrace | 2 parking spaces
- RESIDENTIAL COMPLEX -
Fiecare birou francizat RE/MAX e deținut și operat independent.

